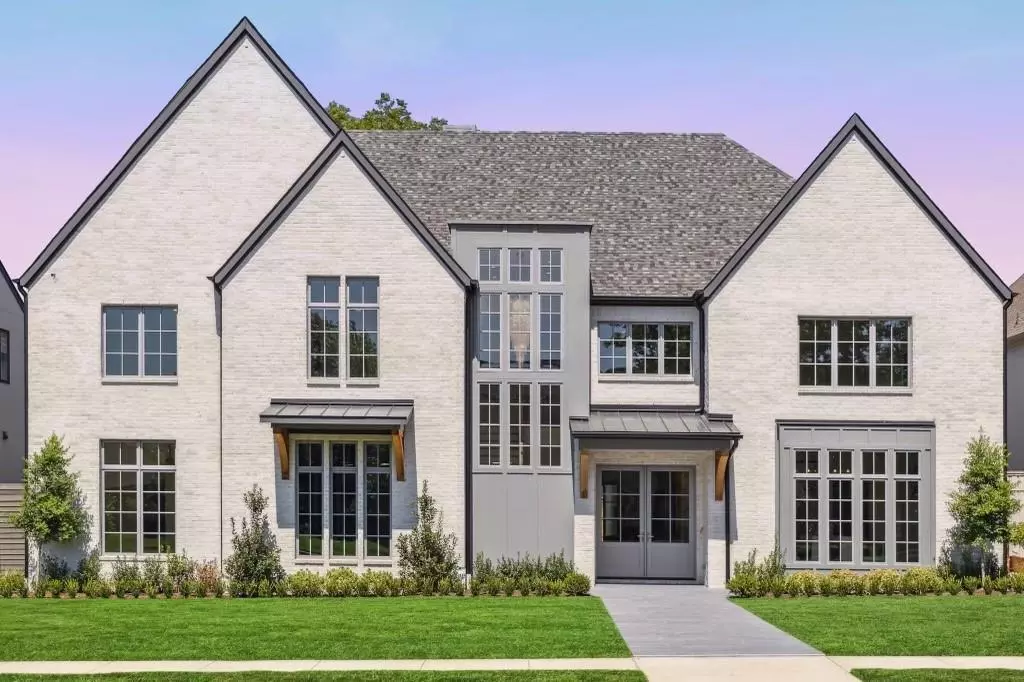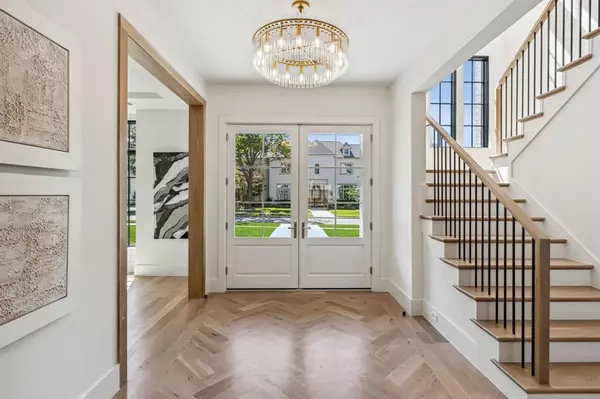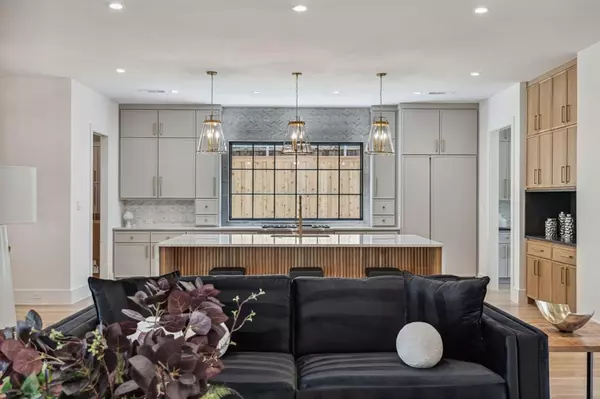$3,390,000
For more information regarding the value of a property, please contact us for a free consultation.
5 Beds
6 Baths
5,576 SqFt
SOLD DATE : 10/27/2023
Key Details
Property Type Single Family Home
Sub Type Single Family Residence
Listing Status Sold
Purchase Type For Sale
Square Footage 5,576 sqft
Price per Sqft $607
Subdivision Preston Hills 04
MLS Listing ID 20435589
Sold Date 10/27/23
Style Contemporary/Modern,Traditional
Bedrooms 5
Full Baths 5
Half Baths 1
HOA Y/N None
Year Built 2022
Lot Size 0.257 Acres
Acres 0.257
Lot Dimensions 80 x 140
Property Description
Welcome to this stunning transitional modern New Construction home nestled on a spacious lot in the Heart of Preston Hollow. This Exceptional Estate designed by Emerson James Studio boasts 5 bedrooms and 6 bathrooms, offering ample space for comfortable living. Step inside to discover elegant white oak floors that lead you to a see thru wine room and a stylish coffee bar, perfect for entertaining guests. The luxury stainless steel appliances in the kitchen add a touch of sophistication, while the dedicated office provides a quiet space to work. Custom Grade finish outs and elevated lighting enhances the ambiance throughout the home. Enjoy outdoor dining with the convenience of an outdoor kitchen. The downstairs primary suite offers a haven of relaxation with its oversized bath, complete with a standalone tub, separate vanities, and a walk-in shower. The game room is ideal for leisure activities. With an abundance of natural light, this home is truly a bright and beautiful retreat.
Location
State TX
County Dallas
Direction From Hillcrest. North of Northwest Highway. Make a left on Hillcrest. Drive west on Hillcrest. Home is on the Right hand side down the street.
Rooms
Dining Room 2
Interior
Interior Features Built-in Features, Chandelier, Decorative Lighting, High Speed Internet Available, Kitchen Island, Natural Woodwork, Open Floorplan, Vaulted Ceiling(s), Walk-In Closet(s)
Heating Central, Natural Gas
Cooling Central Air
Flooring Wood
Fireplaces Number 1
Fireplaces Type Gas, Gas Starter, Masonry
Appliance Built-in Refrigerator, Dishwasher, Disposal, Gas Oven, Gas Range, Ice Maker, Microwave, Plumbed For Gas in Kitchen, Refrigerator
Heat Source Central, Natural Gas
Laundry Utility Room, Full Size W/D Area
Exterior
Exterior Feature Attached Grill, Barbecue, Covered Patio/Porch, Rain Gutters, Lighting, Outdoor Kitchen
Garage Spaces 2.0
Fence Wood
Utilities Available City Sewer, City Water, Curbs, Sidewalk
Roof Type Shingle
Total Parking Spaces 2
Garage Yes
Building
Lot Description Acreage, Few Trees, Interior Lot, Lrg. Backyard Grass
Story Two
Foundation Slab
Level or Stories Two
Structure Type Brick
Schools
Elementary Schools Prestonhol
Middle Schools Benjamin Franklin
High Schools Hillcrest
School District Dallas Isd
Others
Ownership See Agent
Financing Cash
Read Less Info
Want to know what your home might be worth? Contact us for a FREE valuation!

Our team is ready to help you sell your home for the highest possible price ASAP

©2024 North Texas Real Estate Information Systems.
Bought with Melissa Frantz • Briggs Freeman Sotheby's Int'l

"My job is to find and attract mastery-based agents to the office, protect the culture, and make sure everyone is happy! "






