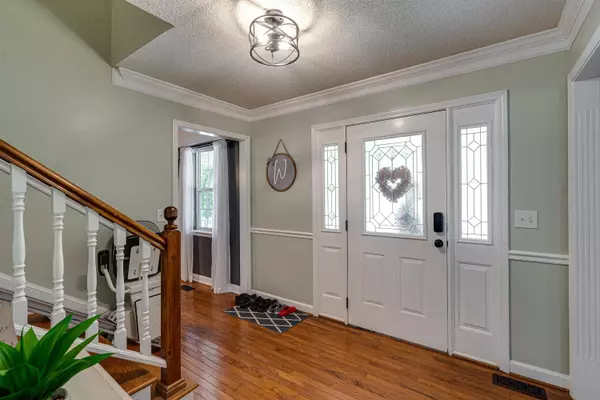$420,000
$429,900
2.3%For more information regarding the value of a property, please contact us for a free consultation.
4 Beds
3 Baths
2,814 SqFt
SOLD DATE : 10/19/2023
Key Details
Sold Price $420,000
Property Type Single Family Home
Sub Type Single Family Residence
Listing Status Sold
Purchase Type For Sale
Square Footage 2,814 sqft
Price per Sqft $149
Subdivision Chimney Hills
MLS Listing ID 1379058
Sold Date 10/19/23
Bedrooms 4
Full Baths 2
Half Baths 1
HOA Fees $7/ann
Originating Board Greater Chattanooga REALTORS®
Year Built 1999
Lot Size 0.660 Acres
Acres 0.66
Lot Dimensions 189.04X151.07
Property Description
Come see this gorgeous home in the desirable Chimney Hills subdivision!! You will instantly fall in love when you are invited into the home by a massive, covered front porch from an extra wide walkway. Entering the home, you will continue to be wowed with the beautiful hardwood floors, natural light throughout, gorgeous kitchen, and more! On the main level, you will find multiple living spaces, a half bath, a large formal dining room with a custom trim wall, as well as a fully updated kitchen featuring stainless appliances, granite countertops, custom cabinets, updated hardware and a breakfast nook. Upstairs hosts the four bedrooms as well as the laundry closet (no more lugging laundry up and down stairs!) The owner's suite is huge and features a tray ceiling, walk-in closet and full bath with a soaking tub. The other three bedrooms all have large closets and share the hall bath. The upstairs is also handicap accessible as the stairs are equipped with a chairlift! But if this is not a desired feature for the buyer, the seller is willing to remove it. Downstairs is the quintessential movie room/game room/bonus space that everyone needs! It could even be used as a fifth bedroom if needed! Access to the oversized two-car garage with an attached storage room is also found here. From great school zones, to a beautiful green space behind this property, to the gas fireplace; there is so much to love about this home, you will just need to come see it for yourself! Schedule your showing today, this won't last long!
Location
State TN
County Hamilton
Area 0.66
Rooms
Basement Finished, Partial
Interior
Interior Features Breakfast Nook, Connected Shared Bathroom, En Suite, Separate Dining Room, Tub/shower Combo, Walk-In Closet(s), Whirlpool Tub
Heating Central, Electric
Cooling Central Air, Electric
Fireplace No
Appliance Microwave, Free-Standing Electric Range, Electric Water Heater, Disposal, Dishwasher
Heat Source Central, Electric
Exterior
Garage Spaces 2.0
Garage Description Attached
Utilities Available Cable Available, Electricity Available, Underground Utilities
Roof Type Shingle
Porch Deck, Patio, Porch, Porch - Covered
Total Parking Spaces 2
Garage Yes
Building
Faces Take 75 S to exit 4 for 153N, Keep right onto Hixson pike, Turn right onto old Hixson Pike, Turn left tonto Chimney Hills Dr, Turn right onto Banner Elk Rd, The house will be on your left.
Story Two
Foundation Block
Sewer Septic Tank
Water Public
Structure Type Vinyl Siding
Schools
Elementary Schools Mcconnell Elementary
Middle Schools Loftis Middle
High Schools Soddy-Daisy High
Others
Senior Community No
Tax ID 084c A 022
Acceptable Financing Cash, Conventional, FHA, VA Loan, Owner May Carry
Listing Terms Cash, Conventional, FHA, VA Loan, Owner May Carry
Read Less Info
Want to know what your home might be worth? Contact us for a FREE valuation!

Our team is ready to help you sell your home for the highest possible price ASAP
"My job is to find and attract mastery-based agents to the office, protect the culture, and make sure everyone is happy! "






