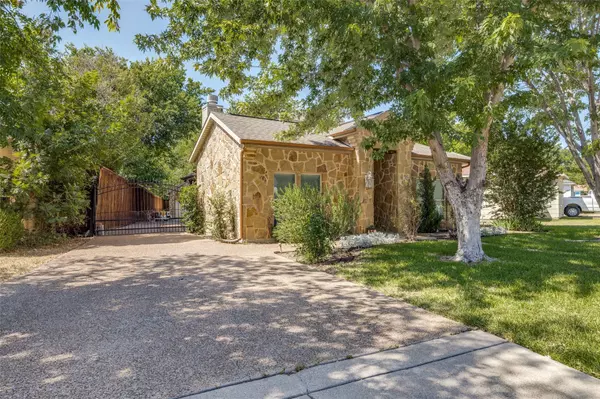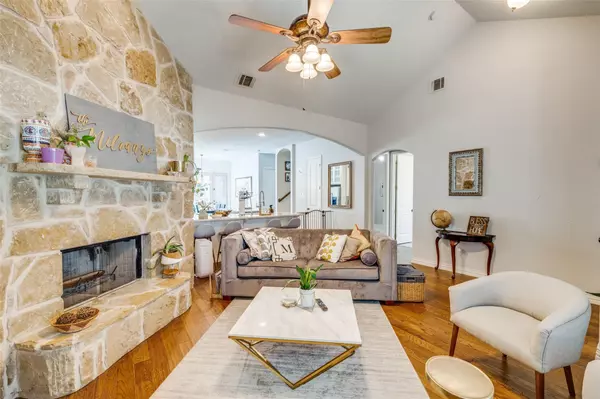$559,000
For more information regarding the value of a property, please contact us for a free consultation.
4 Beds
3 Baths
2,216 SqFt
SOLD DATE : 10/26/2023
Key Details
Property Type Single Family Home
Sub Type Single Family Residence
Listing Status Sold
Purchase Type For Sale
Square Footage 2,216 sqft
Price per Sqft $252
Subdivision Bluebonnet Hills
MLS Listing ID 20381977
Sold Date 10/26/23
Style Craftsman
Bedrooms 4
Full Baths 3
HOA Y/N None
Year Built 2008
Annual Tax Amount $11,724
Lot Size 8,145 Sqft
Acres 0.187
Property Description
Beautifully maintained 3 bed, 3 bath home located just off Bluebonnet Circle near TCU. This home was built in 2008 and features an open concept with over 2200 sqft of space. The kitchen is perfect for the cook in the family or for entertaining friends. The downstairs has a spacious primary suite with a large master bathroom including a shower with dual heads, a bath, and a sizable walk-in closet. Go upstairs to a huge flex room that has a newly installed mini split air conditioning unit along with a full bath. This could be used as a 4th bedroom, game or media room. The house has many smart home features including a Ring video doorbell and two flood light cameras, an August smart lock and key pad, and Ecobee thermostat and Smart temperature sensors. Step out back to a covered patio with a huge privacy fence. Down the driveway, there is a gated dog run around the detached one car garage, which comes with an attic.
Location
State TX
County Tarrant
Direction From I30 exit Forest Park and head South. Slight Right onto McCart, Right on W Biddison and Left on S Hills, Home on Right
Rooms
Dining Room 1
Interior
Interior Features Decorative Lighting, High Speed Internet Available, Kitchen Island, Open Floorplan, Pantry, Vaulted Ceiling(s)
Heating Central, Natural Gas
Cooling Ceiling Fan(s), Central Air
Flooring Carpet, Ceramic Tile, Hardwood
Fireplaces Number 1
Fireplaces Type Stone, Wood Burning
Appliance Dishwasher, Disposal, Gas Cooktop, Gas Oven, Gas Water Heater, Microwave, Vented Exhaust Fan
Heat Source Central, Natural Gas
Laundry Electric Dryer Hookup, Gas Dryer Hookup, Full Size W/D Area
Exterior
Exterior Feature Covered Patio/Porch
Garage Spaces 1.0
Fence Electric, High Fence, Wood
Utilities Available City Sewer, City Water, Electricity Connected
Roof Type Composition
Total Parking Spaces 1
Garage Yes
Building
Lot Description Few Trees, Interior Lot, Landscaped, Sprinkler System
Story Two
Foundation Slab
Level or Stories Two
Structure Type Brick,Stone Veneer,Wood
Schools
Elementary Schools Westcliff
Middle Schools Mclean
High Schools Paschal
School District Fort Worth Isd
Others
Restrictions No Known Restriction(s)
Ownership Milrany
Acceptable Financing Cash, Conventional, FHA, VA Loan
Listing Terms Cash, Conventional, FHA, VA Loan
Financing Cash
Read Less Info
Want to know what your home might be worth? Contact us for a FREE valuation!

Our team is ready to help you sell your home for the highest possible price ASAP

©2024 North Texas Real Estate Information Systems.
Bought with Tiffany Perry • Coldwell Banker Realty

"My job is to find and attract mastery-based agents to the office, protect the culture, and make sure everyone is happy! "






