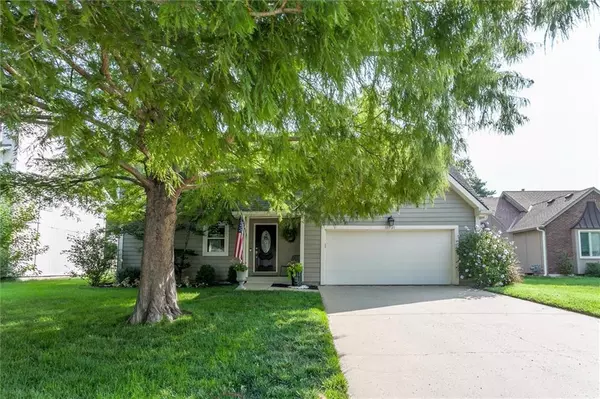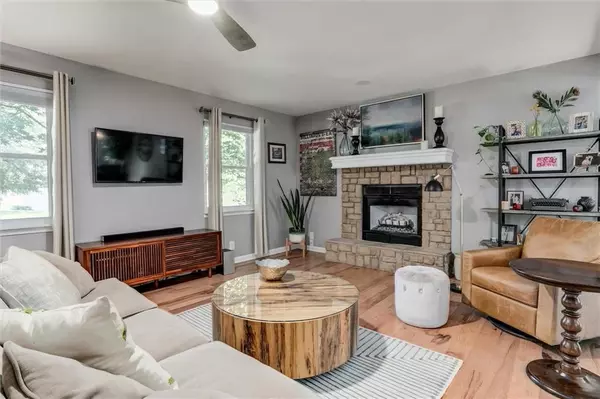$349,500
$349,500
For more information regarding the value of a property, please contact us for a free consultation.
4 Beds
3 Baths
2,003 SqFt
SOLD DATE : 10/25/2023
Key Details
Sold Price $349,500
Property Type Single Family Home
Sub Type Single Family Residence
Listing Status Sold
Purchase Type For Sale
Square Footage 2,003 sqft
Price per Sqft $174
Subdivision Hunters Pointe
MLS Listing ID 2452108
Sold Date 10/25/23
Style Traditional
Bedrooms 4
Full Baths 2
Half Baths 1
HOA Fees $29/ann
Year Built 1986
Annual Tax Amount $3,737
Lot Size 9,654 Sqft
Acres 0.22162534
Property Description
Nestled in the sought-after Hunter's Pointe subdivision, this beautifully maintained home boasts a mix of modern conveniences and traditional charm. The home sits on a generous lot surrounded by mature landscaping, providing privacy and tranquility. The expansive living area greets you as you step inside with an abundance of sunlight to fill the room. A modern and functional kitchen featuring stainless steel appliances, granite countertops, and ample cabinet space. Perfect for family dinners or entertaining guests. Retreat to the generously sized master bedroom, complete with an ensuite bathroom and a walk-in closet. Need even more living space? The lower level is perfect for finishing out to the new Buyer's specific needs. The convenience of a first floor laundry. Located close to shopping centers, schools, and parks. This home offers the perfect blend of space, functionality, and location. For a complete list of all the updated items, check out the supplements section in MLS. Don't miss this opportunity to make 11739 Grant Street your new home! Schedule a viewing today. All offers must have a 48 hour expiration and will be presented as they are received A final deadline will be determined depending on offer activity.
Location
State KS
County Johnson
Rooms
Basement true
Interior
Interior Features Ceiling Fan(s), Painted Cabinets, Walk-In Closet(s)
Heating Natural Gas
Cooling Electric
Flooring Carpet, Wood
Fireplaces Number 1
Fireplace Y
Laundry Off The Kitchen
Exterior
Parking Features true
Garage Spaces 2.0
Fence Wood
Roof Type Composition
Building
Entry Level 2 Stories
Sewer City/Public
Water Public
Structure Type Wood Siding
Schools
Elementary Schools Indian Valley
Middle Schools Oxford
High Schools Blue Valley Nw
School District Blue Valley
Others
Ownership Private
Acceptable Financing Cash, Conventional, FHA, VA Loan
Listing Terms Cash, Conventional, FHA, VA Loan
Read Less Info
Want to know what your home might be worth? Contact us for a FREE valuation!

Our team is ready to help you sell your home for the highest possible price ASAP

"My job is to find and attract mastery-based agents to the office, protect the culture, and make sure everyone is happy! "






