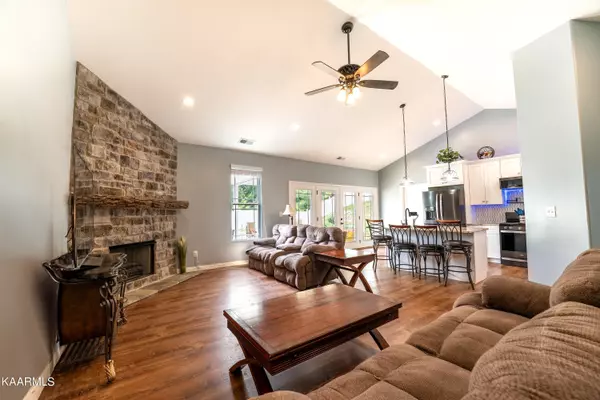$425,000
$399,900
6.3%For more information regarding the value of a property, please contact us for a free consultation.
3 Beds
2 Baths
1,506 SqFt
SOLD DATE : 10/27/2023
Key Details
Sold Price $425,000
Property Type Single Family Home
Sub Type Residential
Listing Status Sold
Purchase Type For Sale
Square Footage 1,506 sqft
Price per Sqft $282
Subdivision Christian Springs Unit 1 Resub
MLS Listing ID 1236433
Sold Date 10/27/23
Style Craftsman,Traditional
Bedrooms 3
Full Baths 2
Originating Board East Tennessee REALTORS® MLS
Year Built 2020
Lot Size 0.620 Acres
Acres 0.62
Lot Dimensions 48.54X316.71Xirr
Property Description
WOW FACTOR in this lovely 3 yrs young Rancher on cul de sac with ALL the extras including 44x28 inground beach entry pool, waterfall, jets, bubble feature and night lighting.14x12 covered patio with side screen, vinyl privacy fence, gate with extra side parking, Additional private backyard extending beyond the fence, many interior upgrades and extras including abundant tile, custom built sassafras wood mantle over gas fireplace, granite counters, additional lighting and wonderful One level living.
Seeing is believing what Your Own Home Sweet Home can be!
Location
State TN
County Knox County - 1
Area 0.62
Rooms
Family Room Yes
Other Rooms LaundryUtility, Bedroom Main Level, Extra Storage, Family Room, Mstr Bedroom Main Level, Split Bedroom
Basement None
Interior
Interior Features Cathedral Ceiling(s), Island in Kitchen, Walk-In Closet(s), Eat-in Kitchen
Heating Central, Natural Gas, Electric
Cooling Central Cooling
Flooring Laminate, Carpet, Hardwood, Vinyl, Tile
Fireplaces Number 1
Fireplaces Type Stone, Gas Log
Fireplace Yes
Appliance Dishwasher, Disposal, Gas Stove, Microwave
Heat Source Central, Natural Gas, Electric
Laundry true
Exterior
Exterior Feature Windows - Vinyl, Windows - Insulated, Fence - Privacy, Fenced - Yard, Patio, Pool - Swim (Ingrnd), Porch - Covered
Parking Features Garage Door Opener, Attached, RV Parking, Main Level, Off-Street Parking
Garage Spaces 2.0
Garage Description Attached, RV Parking, Garage Door Opener, Main Level, Off-Street Parking, Attached
View Mountain View, Country Setting
Porch true
Total Parking Spaces 2
Garage Yes
Building
Lot Description Cul-De-Sac, Private, Wooded, Irregular Lot, Level, Rolling Slope
Faces Tazewell Pk to Left on Maloneyville Rd to Rt on Stair Dr to Left on Grace Nicely Lane to cul de sac at the end of the road. Home on Rt. SOP
Sewer Public Sewer
Water Public
Architectural Style Craftsman, Traditional
Structure Type Stone,Vinyl Siding,Brick,Frame
Schools
Middle Schools Gibbs
High Schools Gibbs
Others
Restrictions Yes
Tax ID 030BB007
Energy Description Electric, Gas(Natural)
Read Less Info
Want to know what your home might be worth? Contact us for a FREE valuation!

Our team is ready to help you sell your home for the highest possible price ASAP
"My job is to find and attract mastery-based agents to the office, protect the culture, and make sure everyone is happy! "






