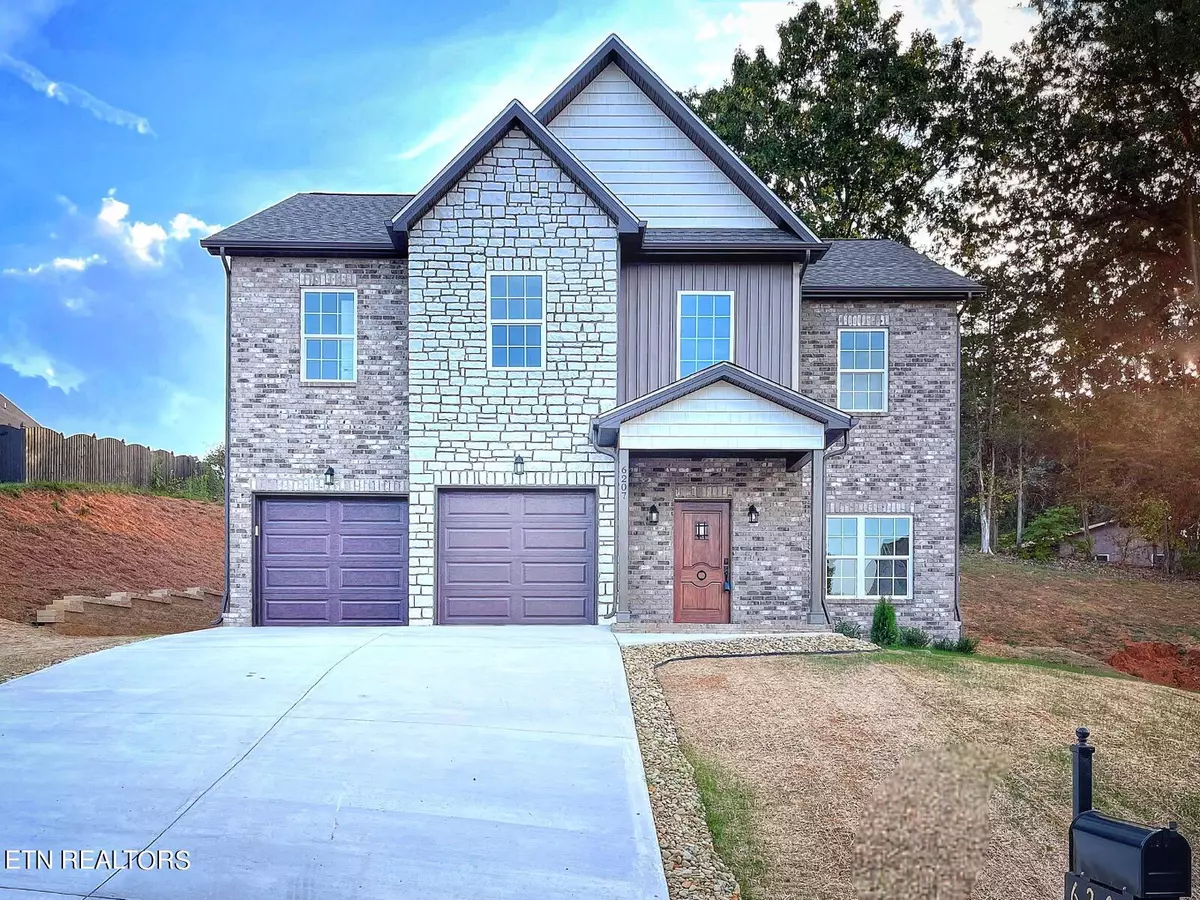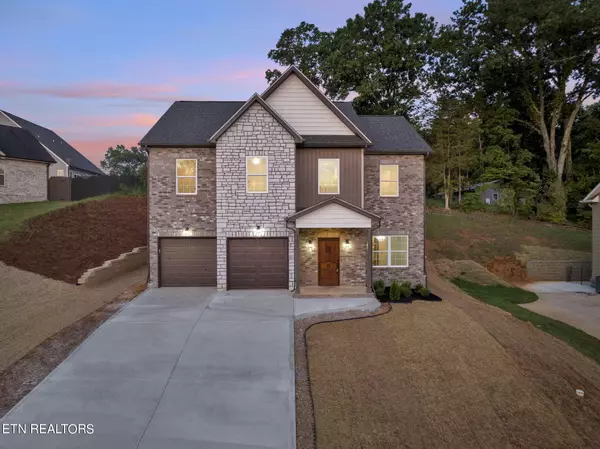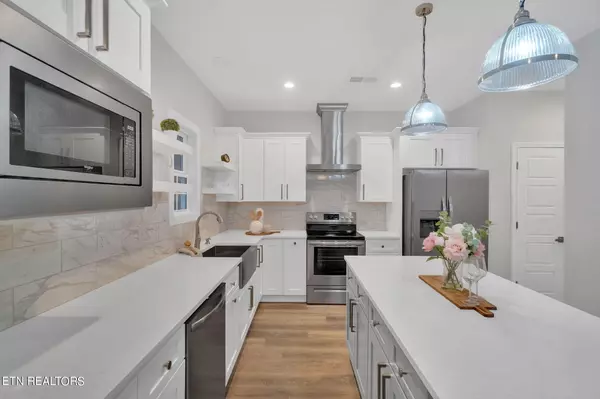$489,900
$499,000
1.8%For more information regarding the value of a property, please contact us for a free consultation.
4 Beds
3 Baths
2,204 SqFt
SOLD DATE : 10/27/2023
Key Details
Sold Price $489,900
Property Type Single Family Home
Sub Type Residential
Listing Status Sold
Purchase Type For Sale
Square Footage 2,204 sqft
Price per Sqft $222
Subdivision Stratford Park Unit 2
MLS Listing ID 1238573
Sold Date 10/27/23
Style Contemporary
Bedrooms 4
Full Baths 2
Half Baths 1
HOA Fees $16/ann
Originating Board East Tennessee REALTORS® MLS
Year Built 2023
Lot Size 9,583 Sqft
Acres 0.22
Lot Dimensions 80 X 118.91 X IRR
Property Description
MOTIVATED BUILDER/SELLER! BRING YOUR BEST OFFER! Seller's will pay up to $5000 in seller concessions towards buyers closing costs!
Immaculate New Construction Custom Built Home in Stratford Park
Welcome to your dream home in the prestigious Stratford Park community! This stunning new construction boasts elegance, modern design, and an array of luxurious features that will leave you in awe. Situated in a prime location, this 4-bedroom, 2.5-bathroom masterpiece is the epitome of comfort and style.
Step inside and be captivated by the seamless blend of aesthetics and functionality. Perfect for entertaining or unwinding with loved ones, this home offers an abundance of space and comfort.
As you walk through the house, you'll be greeted by the sleek Luxury Vinyl Plank Flooring that stretches throughout, providing a modern and inviting atmosphere. The bedrooms are carpeted for that extra touch of coziness, and the contemporary trim and light fixtures add a touch of sophistication.
The spacious living room is centered around an electric fireplace, creating a cozy ambiance for those chilly evenings. The open layout seamlessly connects the living room to the light-filled kitchen, complete with a generous island that's perfect for gatherings. Adorned with gorgeous quartz countertops and a stylish tile backsplash, the kitchen is a chef's delight. The huge pantry ensures you have ample storage, making this kitchen as functional as it is beautiful.
Venture to the second floor and discover the true oasis that is the Elegant Master Bedroom Suite. Pamper yourself in the large vanity area, indulge in a soak in the luxurious tub, or refresh in the beautiful, tiled shower. The custom closet shelving in the walk-in closet adds a touch of organization to your life. An adjacent sitting area provides the perfect spot for reading, relaxing, or setting up a productive workspace.
Three additional spacious bedrooms grace the second floor, two of which feature large walk-in closets. The well-appointed bathroom provides convenience and privacy for family and guests alike. The extra-large laundry room comes complete with a soaking sink, ensuring that laundry chores are a breeze.
This home is more than just a residence; it's a lifestyle upgrade. With attention to detail at every turn, this property exudes modern luxury and comfort. Don't miss out on this incredible opportunity - hurry, as this immaculate new construction won't last long in the market!
Schedule a viewing today and prepare to be captivated by your future home.
Location
State TN
County Knox County - 1
Area 0.22
Rooms
Other Rooms LaundryUtility, Extra Storage, Breakfast Room
Basement None
Dining Room Breakfast Bar, Formal Dining Area, Breakfast Room
Interior
Interior Features Island in Kitchen, Pantry, Walk-In Closet(s), Breakfast Bar
Heating Central, Electric
Cooling Central Cooling
Flooring Carpet, Vinyl
Fireplaces Number 1
Fireplaces Type Insert
Fireplace Yes
Appliance Dishwasher, Disposal, Smoke Detector, Refrigerator, Microwave
Heat Source Central, Electric
Laundry true
Exterior
Exterior Feature Window - Energy Star, Porch - Covered, Prof Landscaped
Garage Garage Door Opener, Attached, Main Level
Garage Spaces 2.0
Garage Description Attached, Garage Door Opener, Main Level, Attached
Parking Type Garage Door Opener, Attached, Main Level
Total Parking Spaces 2
Garage Yes
Building
Lot Description Irregular Lot
Faces Take exit 108 and turn left onto Central Ave Pike, then turn onto Stratford Park Blvd, Left onto Aldingham St. House is on the left..
Sewer Public Sewer
Water Public
Architectural Style Contemporary
Structure Type Vinyl Siding,Brick,Frame
Schools
Middle Schools Gresham
High Schools Central
Others
Restrictions Yes
Tax ID 057ND015
Energy Description Electric
Read Less Info
Want to know what your home might be worth? Contact us for a FREE valuation!

Our team is ready to help you sell your home for the highest possible price ASAP

"My job is to find and attract mastery-based agents to the office, protect the culture, and make sure everyone is happy! "






