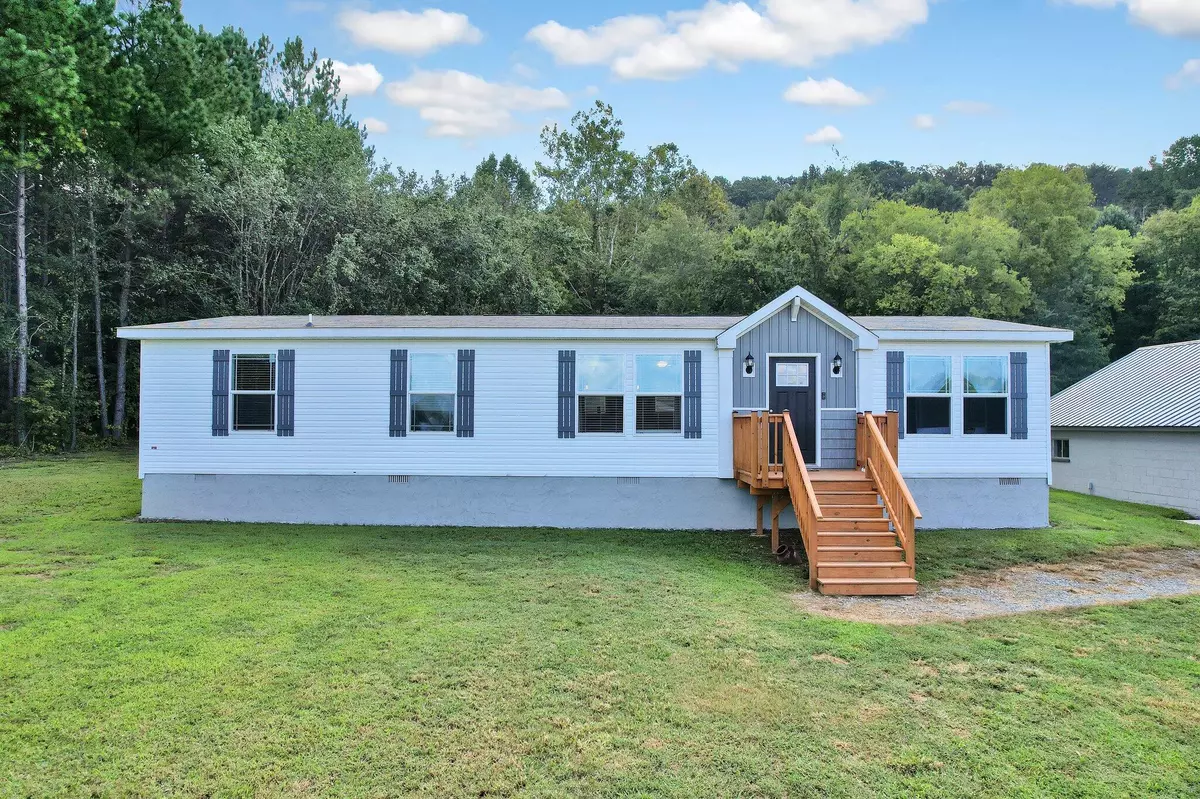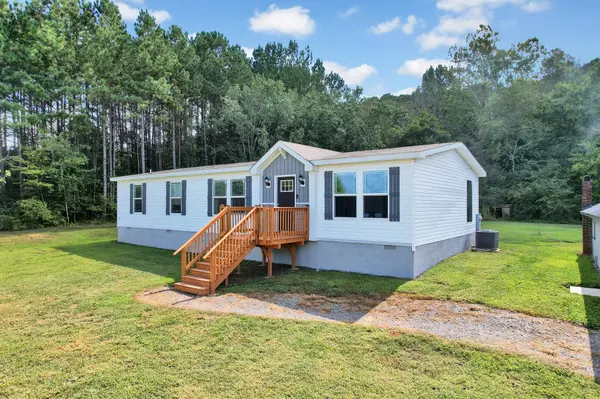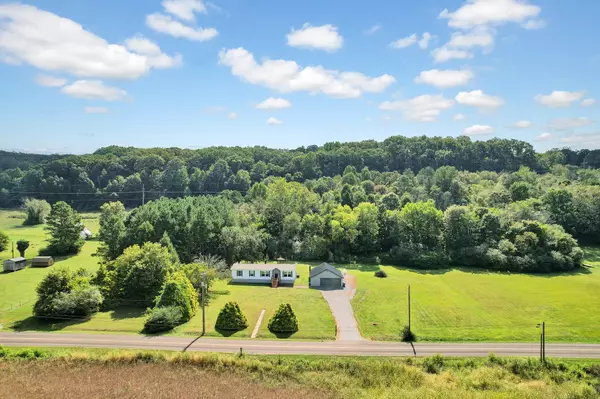$300,000
$299,900
For more information regarding the value of a property, please contact us for a free consultation.
3 Beds
2 Baths
1,568 SqFt
SOLD DATE : 10/26/2023
Key Details
Sold Price $300,000
Property Type Single Family Home
Sub Type Single Family Residence
Listing Status Sold
Purchase Type For Sale
Square Footage 1,568 sqft
Price per Sqft $191
MLS Listing ID 1379933
Sold Date 10/26/23
Style Manufactured/Mobile
Bedrooms 3
Full Baths 2
Originating Board Greater Chattanooga REALTORS®
Year Built 2020
Lot Size 2.190 Acres
Acres 2.19
Lot Dimensions 440x291x440x288
Property Description
Welcome home to this spacious and inviting 3 bedroom, 2 bathroom manufactured/mobile home! New septic, AC, and water heater were installed on the property with the home in 2022. As you step inside, you'll immediately notice the warm and welcoming atmosphere of the home. The open floor plan seamlessly connects the living room, kitchen, dining area, and den creating an ideal space for entertaining friends and family. The primary bedroom is a true oasis, providing a peaceful sanctuary to unwind after a long day. Complete with a full bathroom, it offers privacy and convenience. The two additional bedrooms are generously sized and perfect for accommodating guests, family members, or even a home office. One of the standout features of this property is the expansive outdoor space. Relax on the back deck while sipping your morning coffee or hosting a BBQ with friends. The charming gazebo offers a tranquil spot to relax and enjoy the natural surroundings. The 2 car detached garage features a workshop area, a 100 amp subpanel, and a new roof. One of the lots next to this house is also included to give you a total of 2.19 acres of land with this home. (Parcel ID for additional lot is 027 147.00)
Location
State TN
County Mcminn
Area 2.19
Rooms
Basement Crawl Space
Interior
Interior Features Open Floorplan, Tub/shower Combo
Heating Central
Cooling Central Air
Flooring Carpet, Vinyl
Fireplace No
Appliance Free-Standing Electric Range, Electric Range, Dishwasher
Heat Source Central
Exterior
Parking Features Kitchen Level, Off Street
Garage Spaces 2.0
Garage Description Kitchen Level, Off Street
Utilities Available Cable Available
Roof Type Shingle
Porch Deck, Patio, Porch
Total Parking Spaces 2
Garage Yes
Building
Lot Description Level
Faces From I-75 N, take exit 56 toward Niota. Keep right toward Niota. Left onto E Wilson St. Sharp right onto CR-384. House is on the left.
Story One
Foundation Block
Sewer Septic Tank
Water Public
Architectural Style Manufactured/Mobile
Structure Type Other
Schools
Elementary Schools Niota Elementary
Middle Schools Niota
High Schools Mcminn County
Others
Senior Community No
Tax ID 034 039.00
Acceptable Financing Cash, Conventional, FHA, USDA Loan, VA Loan, Owner May Carry
Listing Terms Cash, Conventional, FHA, USDA Loan, VA Loan, Owner May Carry
Read Less Info
Want to know what your home might be worth? Contact us for a FREE valuation!

Our team is ready to help you sell your home for the highest possible price ASAP
"My job is to find and attract mastery-based agents to the office, protect the culture, and make sure everyone is happy! "






