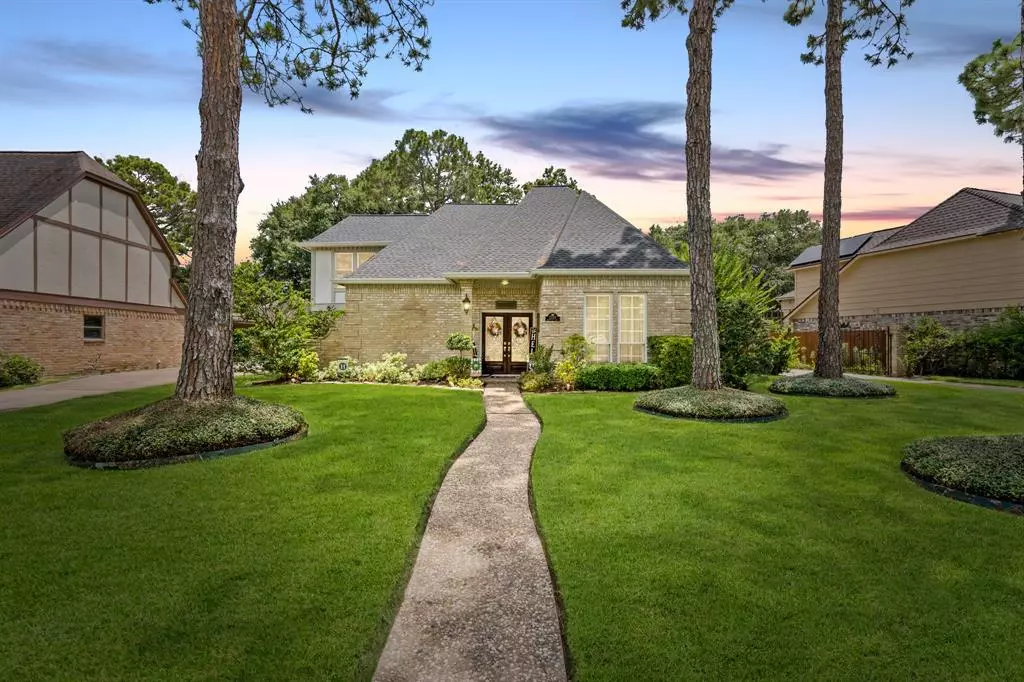$354,900
For more information regarding the value of a property, please contact us for a free consultation.
4 Beds
2.1 Baths
2,358 SqFt
SOLD DATE : 10/26/2023
Key Details
Property Type Single Family Home
Listing Status Sold
Purchase Type For Sale
Square Footage 2,358 sqft
Price per Sqft $144
Subdivision Williamsburg Settlement
MLS Listing ID 74901671
Sold Date 10/26/23
Style Traditional
Bedrooms 4
Full Baths 2
Half Baths 1
HOA Fees $62/ann
HOA Y/N 1
Year Built 1978
Annual Tax Amount $5,873
Tax Year 2022
Lot Size 9,555 Sqft
Acres 0.2194
Property Description
Welcome home to 22323 Bucktrout Lane! This stunning 2,358 sqft, 2 story home boasts 4 bedrooms, 2 1/2 bathrooms, with many wonderful upgrades, a two car garage with a long driveway and a backyard with endless green space. New roof with leaf guard gutters and new windows! All this sits on a 9555 sqft lot. There are an abundance of features including beautiful brazilin cherry hardwood flooring and plush carpets, granite countertops, stunning master suite, delightful breakfast and dining areas, a large living room, its very own built in utility room, modern fixtures and so much more. This home is located near I-10different and is close to the Williamsburg Settlement clubhouse and is zoned to different educational institutions including the University of Houston at Katy.
Location
State TX
County Harris
Area Katy - North
Rooms
Bedroom Description Primary Bed - 1st Floor
Other Rooms 1 Living Area, Breakfast Room, Formal Dining, Living Area - 1st Floor, Utility Room in House
Master Bathroom Half Bath, Primary Bath: Double Sinks, Secondary Bath(s): Double Sinks
Kitchen Pantry, Pots/Pans Drawers, Soft Closing Cabinets, Soft Closing Drawers
Interior
Interior Features Crown Molding, Fire/Smoke Alarm, High Ceiling
Heating Central Electric
Cooling Central Electric
Flooring Laminate, Tile
Fireplaces Number 1
Exterior
Exterior Feature Back Yard Fenced, Controlled Subdivision Access, Private Driveway, Satellite Dish
Parking Features Attached Garage
Garage Spaces 2.0
Garage Description Additional Parking, Double-Wide Driveway
Roof Type Composition
Street Surface Concrete
Accessibility Driveway Gate
Private Pool No
Building
Lot Description Subdivision Lot
Faces North
Story 2
Foundation Slab
Lot Size Range 0 Up To 1/4 Acre
Water Water District
Structure Type Brick
New Construction No
Schools
Elementary Schools Winborn Elementary School
Middle Schools Morton Ranch Junior High School
High Schools Morton Ranch High School
School District 30 - Katy
Others
Senior Community No
Restrictions Deed Restrictions
Tax ID 113-576-000-0013
Energy Description Ceiling Fans
Acceptable Financing Cash Sale, Conventional, FHA, Other, VA
Tax Rate 2.3772
Disclosures Sellers Disclosure
Listing Terms Cash Sale, Conventional, FHA, Other, VA
Financing Cash Sale,Conventional,FHA,Other,VA
Special Listing Condition Sellers Disclosure
Read Less Info
Want to know what your home might be worth? Contact us for a FREE valuation!

Our team is ready to help you sell your home for the highest possible price ASAP

Bought with JPAR - The Sears Group

"My job is to find and attract mastery-based agents to the office, protect the culture, and make sure everyone is happy! "






