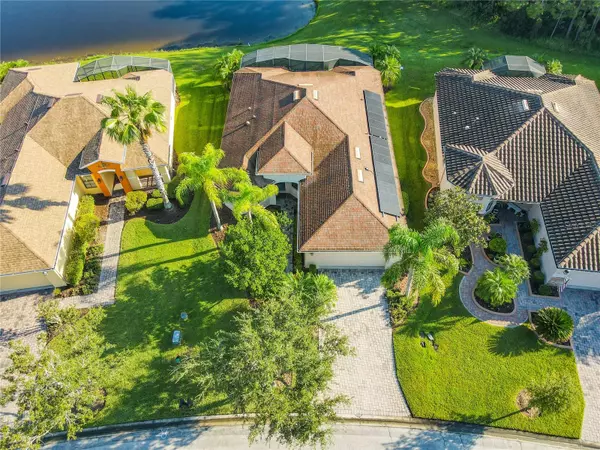$340,000
$345,000
1.4%For more information regarding the value of a property, please contact us for a free consultation.
2 Beds
2 Baths
1,902 SqFt
SOLD DATE : 10/26/2023
Key Details
Sold Price $340,000
Property Type Single Family Home
Sub Type Single Family Residence
Listing Status Sold
Purchase Type For Sale
Square Footage 1,902 sqft
Price per Sqft $178
Subdivision Solivita Ph 07A
MLS Listing ID S5091257
Sold Date 10/26/23
Bedrooms 2
Full Baths 2
HOA Fees $419/mo
HOA Y/N Yes
Originating Board Stellar MLS
Year Built 2006
Annual Tax Amount $3,476
Lot Size 6,969 Sqft
Acres 0.16
Property Description
Welcome Home to 262 Monterey St, a Sarasota Model Home with an Extended Lanai with Lush Conservation and Pond Views. Spacious, Modern, Open Plan residence with 1,902 Sq Feet of Interior Living Space that include 2 Bedrooms, 2 Baths, Den, kitchen, breakfast room, dining room and a large Great Room. The current owners are installing a NEW ROOF in October 2023. This home's exterior was recently painted. Energy efficient with Radiant Barrier and Foam Insulation. Additional Upgrades include Stainless Steel Appliances, 42" Kitchen Cabinetry with Crown Molding, 18" Large Format Neutral Tile in the Kitchen, Great Room, Dining Room and Baths, Owner's Suite has a tray ceiling and bay window bump out extending the living space, new carpet in both Bedrooms and Den installed September, 2023. Rounded architectural wall corners throughout, plus two walk in closets and a luxurious en-suite bath that includes his and hers sinks, a large glass enclosed walk in shower and a separate water closet. Guest Bedroom 2 is nicely positioned with easy access to guest bath 2. The Den is private and extension of your living space, a great spot for an office, craft room or TV room. The Oversized Lanai offers stunning views of the pond and conservation and is open to the generous great room and formal dining room. The landscape is tropical and stunning and includes palm trees, a magnolia tree and beautiful grasses. The laundry room has been upgraded to include a utility sink and the garage floor has an epoxy finish and pull down stairs. The HVAC was replaced in 2014. Solivita is an Award Winning, Active 55 PLUS Community in Central Florida, about 30 minutes from the amusement areas. Our community is fully gated and guarded 24/7 and a safe, fun place to live. We have 14 temp controlled pools, tennis courts, pickleball courts, a softball field, picnic area, dog parks, community garden, horseshee pits, bocce ball courts, over 200 clubs to join. Included within our 4,300 acres you will find 2 State of the Art Amenity Centers with the latest equpment, trainers, and classes, 2 - 18 Hole PGA Championship Golf Courses, a Spa, Restaurants, a Hometown Pharmacy and Convenience Store, a Pro Shop, a ballroom, entertainment, a Driving Range and practice putting range, plus ponds, conservation and natural beauty. Make Solivita your "happy place" today.
Location
State FL
County Polk
Community Solivita Ph 07A
Rooms
Other Rooms Formal Dining Room Separate, Inside Utility
Interior
Interior Features Ceiling Fans(s), Eat-in Kitchen, Living Room/Dining Room Combo, Split Bedroom, Thermostat, Walk-In Closet(s), Window Treatments
Heating Central, Electric
Cooling Central Air
Flooring Carpet, Ceramic Tile
Fireplace false
Appliance Dishwasher, Disposal, Dryer, Electric Water Heater, Microwave, Range, Refrigerator, Washer
Laundry Laundry Room
Exterior
Exterior Feature Irrigation System, Private Mailbox, Sliding Doors
Garage Driveway, Garage Door Opener
Garage Spaces 2.0
Community Features Buyer Approval Required, Clubhouse, Deed Restrictions, Dog Park, Fishing, Fitness Center, Gated Community - Guard, Golf Carts OK, Golf, Irrigation-Reclaimed Water, Lake, Park, Playground, Pool, Racquetball, Restaurant, Sidewalks, Special Community Restrictions, Tennis Courts, Waterfront
Utilities Available Cable Connected, Electricity Connected, Fire Hydrant, Public, Sewer Connected, Sprinkler Recycled, Street Lights, Underground Utilities, Water Connected
Amenities Available Basketball Court, Cable TV, Clubhouse, Fence Restrictions, Fitness Center, Gated, Golf Course, Optional Additional Fees, Park, Pickleball Court(s), Playground, Pool, Racquetball, Recreation Facilities, Sauna, Security, Shuffleboard Court, Spa/Hot Tub, Tennis Court(s), Vehicle Restrictions
Waterfront true
Waterfront Description Pond
View Y/N 1
View Trees/Woods, Water
Roof Type Shingle
Parking Type Driveway, Garage Door Opener
Attached Garage true
Garage true
Private Pool No
Building
Lot Description Cleared, In County, Landscaped, Level, Near Golf Course, Paved
Story 1
Entry Level One
Foundation Slab
Lot Size Range 0 to less than 1/4
Builder Name AV Homes
Sewer Public Sewer
Water Public
Architectural Style Mediterranean
Structure Type Block, Concrete, Stucco
New Construction false
Others
Pets Allowed Number Limit, Size Limit
HOA Fee Include Guard - 24 Hour, Cable TV, Pool, Maintenance Grounds, Management, Private Road, Recreational Facilities, Security
Senior Community Yes
Pet Size Large (61-100 Lbs.)
Ownership Fee Simple
Monthly Total Fees $419
Acceptable Financing Cash, Conventional
Membership Fee Required Required
Listing Terms Cash, Conventional
Num of Pet 3
Special Listing Condition None
Read Less Info
Want to know what your home might be worth? Contact us for a FREE valuation!

Our team is ready to help you sell your home for the highest possible price ASAP

© 2024 My Florida Regional MLS DBA Stellar MLS. All Rights Reserved.
Bought with FLORIDA PLUS REALTY, LLC

"My job is to find and attract mastery-based agents to the office, protect the culture, and make sure everyone is happy! "






