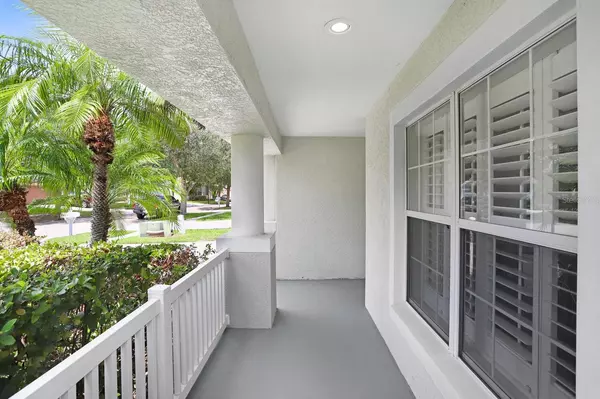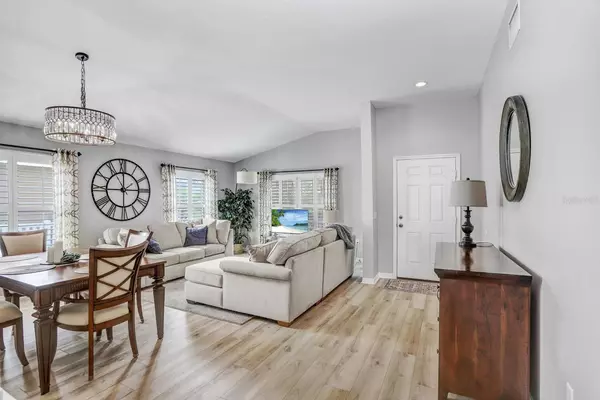$402,500
$400,000
0.6%For more information regarding the value of a property, please contact us for a free consultation.
4 Beds
2 Baths
2,112 SqFt
SOLD DATE : 10/26/2023
Key Details
Sold Price $402,500
Property Type Single Family Home
Sub Type Single Family Residence
Listing Status Sold
Purchase Type For Sale
Square Footage 2,112 sqft
Price per Sqft $190
Subdivision Panther Trace Ph 2A-2 Unit
MLS Listing ID T3469356
Sold Date 10/26/23
Bedrooms 4
Full Baths 2
Construction Status Appraisal,Financing,Inspections
HOA Fees $5/ann
HOA Y/N Yes
Originating Board Stellar MLS
Year Built 2006
Annual Tax Amount $5,034
Lot Size 6,534 Sqft
Acres 0.15
Property Description
LOOK NO FURTHER, your dream home awaits in one of Riverview's moat sought-after communities, Panther Trace. This beautifully updated, open concept home built in 2006 is situated on an oversized lot and features 4 bedrooms, 2 baths and a 2-car garage with 2,112 square feet of living space under air. As you approach the beautifully landscaped entrance, there is a private covered patio situated off to the right. When you enter the homes' foyer, you are greeted with an abundance of sunlight, high ceilings spacious rooms and views of the lake. Directly to your right is the homes spacious yet cozy formal living room/dining room area loaded with tons of natural light in every direction. Continuing through the main pathway of the home, slightly to your left, you enter your home's spacious kitchen that comes complete with wood cabinets, granite counters, stainless steal appliances, pantry and a full sized breakfast nook. Your kitchen overlooks the family room which features wall-to-wall sliding glass doors that lead you to an oversized screened patio, providing an unencumbered view of, one of many, beautiful Panther Trace' lakes backdropped by a wooded conservation area. Nestled, just off the family roam, your owners retreat features a walk-in closet, roman style soaking tub w/ separate shower and double vanity sinks. The opposite side of the home boasts 3 additional bedrooms (one of which also overlooks the lake) and a 2nd bathroom. Other captivating features of your home include, 9 foot high ceilings throughout a full laundry room, 2 years NEW water heater, and stainless steel appliances, water softener, new luxury wood vinyl flooring, architectural archways, fresh paint, double pained impact windows and a newer roof that was replaced in 2020. In addition to having an elementary school and newly built middle school in the neighborhood, Panther Trace, offers amenities that includes 2 clubhouses, 2 resort style pools, multiple playgrounds, tennis courts, basketball courts, volleyball court, batting cage, beach volleyball, and exquisitely landscaped walking and bike paths. Schedule your showing today...WELCOME HOME... Room Feature: Linen Closet In Bath (Primary Bedroom).
Location
State FL
County Hillsborough
Community Panther Trace Ph 2A-2 Unit
Zoning PD
Rooms
Other Rooms Attic, Family Room, Great Room, Inside Utility, Storage Rooms
Interior
Interior Features Ceiling Fans(s), Eat-in Kitchen, High Ceilings, Living Room/Dining Room Combo, Primary Bedroom Main Floor, Open Floorplan, Solid Surface Counters, Split Bedroom, Stone Counters, Walk-In Closet(s)
Heating Central
Cooling Central Air
Flooring Carpet, Ceramic Tile, Luxury Vinyl
Furnishings Negotiable
Fireplace false
Appliance Built-In Oven, Cooktop, Dishwasher, Disposal, Dryer, Electric Water Heater, Exhaust Fan, Refrigerator, Washer, Water Softener
Laundry Laundry Room
Exterior
Exterior Feature Lighting, Private Mailbox, Sliding Doors, Sprinkler Metered
Garage Spaces 2.0
Community Features Clubhouse, Deed Restrictions, Park, Playground, Racquetball, Tennis Courts
Utilities Available BB/HS Internet Available, Cable Connected, Electricity Connected, Public, Sewer Connected, Street Lights
Amenities Available Basketball Court, Clubhouse, Park, Playground, Pool, Tennis Court(s), Trail(s)
Waterfront Description Lake
View Y/N 1
Water Access 1
Water Access Desc Lake
View Water
Roof Type Shingle
Attached Garage true
Garage true
Private Pool No
Building
Lot Description Cleared, Conservation Area, Landscaped, Oversized Lot
Entry Level One
Foundation Slab
Lot Size Range 0 to less than 1/4
Sewer Public Sewer
Water Public
Architectural Style Contemporary, Patio Home
Structure Type Stucco
New Construction false
Construction Status Appraisal,Financing,Inspections
Schools
Elementary Schools Collins-Hb
High Schools Riverview-Hb
Others
Pets Allowed Yes
HOA Fee Include Pool,Maintenance Grounds,Management,Recreational Facilities
Senior Community No
Ownership Fee Simple
Monthly Total Fees $5
Acceptable Financing Cash, Conventional, FHA, VA Loan
Membership Fee Required Required
Listing Terms Cash, Conventional, FHA, VA Loan
Special Listing Condition None
Read Less Info
Want to know what your home might be worth? Contact us for a FREE valuation!

Our team is ready to help you sell your home for the highest possible price ASAP

© 2025 My Florida Regional MLS DBA Stellar MLS. All Rights Reserved.
Bought with COLDWELL BANKER REALTY
"My job is to find and attract mastery-based agents to the office, protect the culture, and make sure everyone is happy! "






