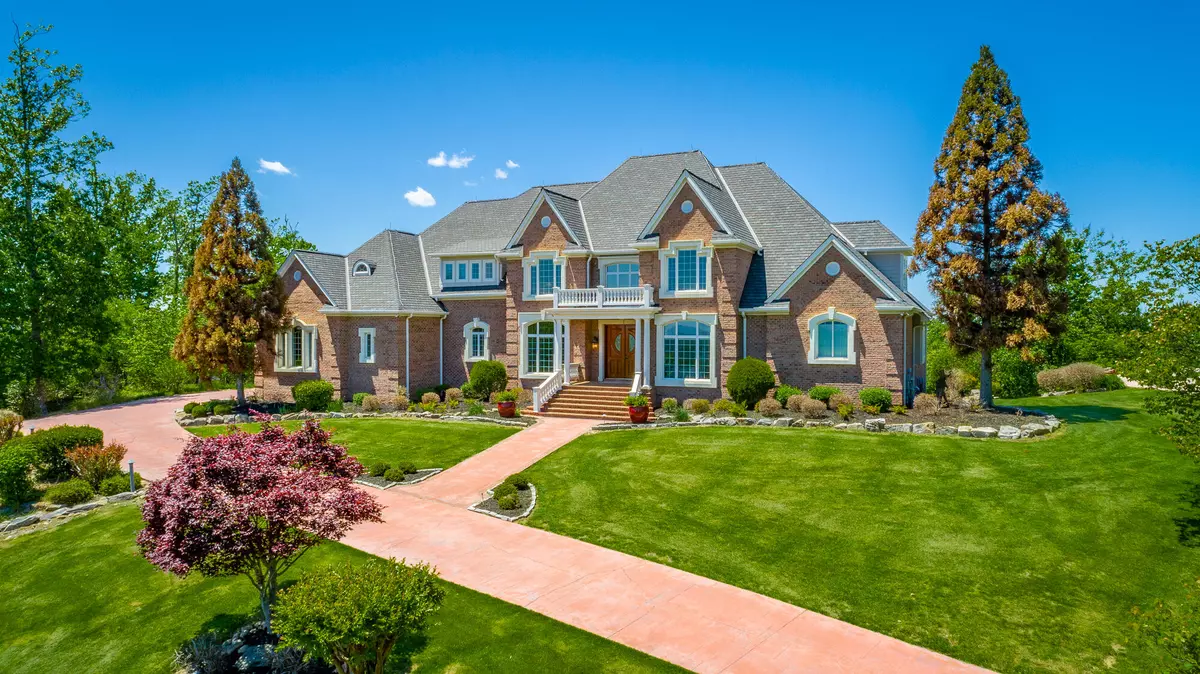$1,415,000
$1,500,000
5.7%For more information regarding the value of a property, please contact us for a free consultation.
6 Beds
7 Baths
10,405 SqFt
SOLD DATE : 10/25/2023
Key Details
Sold Price $1,415,000
Property Type Single Family Home
Sub Type Single Family Residence
Listing Status Sold
Purchase Type For Sale
Square Footage 10,405 sqft
Price per Sqft $135
Subdivision Horizons
MLS Listing ID 1372690
Sold Date 10/25/23
Bedrooms 6
Full Baths 5
Half Baths 2
HOA Fees $125/ann
Originating Board Greater Chattanooga REALTORS®
Year Built 2004
Lot Size 3.980 Acres
Acres 3.98
Property Description
Ditch the city hubbub and rest in the serenity of the great outdoors at the top of White Oak Mountain where your panoramic views are unrivaled by Lookout or Signal Mountains. Begin your day with a hike or taking in the sunrise from your front porch and at the day's end kick your feet up and enjoy the sunset with a cold beverage on the back patio. Live an entertainer's dream in this spacious and luxurious main home, boasting 7,000 square feet with 5 bedrooms, 4 full baths, 2 half baths, an ample kitchen with Wolf and Subzero appliances, a prep sink and double pantry rooms, and an abundance of social and flex/study spaces. Host your friends and family for extended stays in the fully private lower level of nearly 3,000 square feet containing a generous bedroom with a flex/bonus room, oversized full bath, office, full kitchen, dining, pantry and living spaces. This home is a must-see, with too many exquisite features to enumerate; there are three fireplaces (one in homeowner's suite), two staircases (front and back), 4+ car garage (with organizers), ornate built ins on every level, closets galore, and - outside - a gardener's dream yard. A private clubhouse and pool located at the foot of the mountain complete the Horizon neighborhood experience. Centrally located to downtown Chattanooga, Cleveland, Dalton and convenient to Atlanta, Georgia. Live only 15 minutes to Enterprise South and Hamilton Place Mall.
Location
State TN
County Hamilton
Area 3.98
Rooms
Basement Finished, Full
Interior
Interior Features Breakfast Room, Cathedral Ceiling(s), Central Vacuum, Connected Shared Bathroom, Double Vanity, Eat-in Kitchen, En Suite, Entrance Foyer, Granite Counters, High Ceilings, In-Law Floorplan, Pantry, Primary Downstairs, Separate Dining Room, Separate Shower, Sitting Area, Soaking Tub, Tub/shower Combo, Walk-In Closet(s)
Heating Central
Cooling Central Air, Electric, Multi Units
Flooring Carpet, Hardwood, Tile, Other
Fireplaces Number 3
Fireplaces Type Bedroom, Den, Family Room, Gas Log, Gas Starter
Equipment Generator
Fireplace Yes
Window Features Window Treatments
Appliance Washer, Refrigerator, Microwave, Gas Water Heater, Free-Standing Gas Range, Dryer, Disposal, Dishwasher
Heat Source Central
Laundry Electric Dryer Hookup, Gas Dryer Hookup, Laundry Room, Washer Hookup
Exterior
Garage Garage Door Opener, Garage Faces Side
Garage Spaces 3.0
Garage Description Attached, Garage Door Opener, Garage Faces Side
Pool Community
Community Features Clubhouse
Utilities Available Electricity Available, Sewer Connected, Underground Utilities
View City, Mountain(s), Other
Roof Type Shingle
Porch Covered, Deck, Patio, Porch, Porch - Covered
Parking Type Garage Door Opener, Garage Faces Side
Total Parking Spaces 3
Garage Yes
Building
Lot Description Brow Lot, Cul-De-Sac, Sprinklers In Front, Sprinklers In Rear
Faces From I-75 North, take exit 3A onto East Brainerd Road. Continue 6.8 miles and turn left onto Horizons Drive. Turn right onto Horizons View Drive and then left onto Heavenly View. Home will be at end of cul-de-sac.
Story Three Or More
Foundation Concrete Perimeter
Water Public
Structure Type Brick
Schools
Elementary Schools Apison Elementary
Middle Schools East Hamilton
High Schools East Hamilton
Others
Senior Community No
Tax ID 172c F 010
Acceptable Financing Cash, Conventional, Owner May Carry
Listing Terms Cash, Conventional, Owner May Carry
Read Less Info
Want to know what your home might be worth? Contact us for a FREE valuation!

Our team is ready to help you sell your home for the highest possible price ASAP

"My job is to find and attract mastery-based agents to the office, protect the culture, and make sure everyone is happy! "






