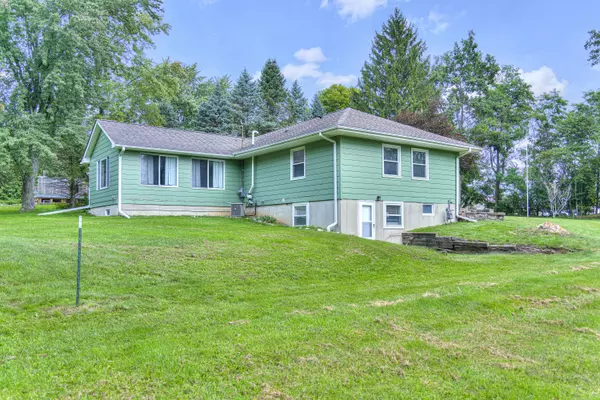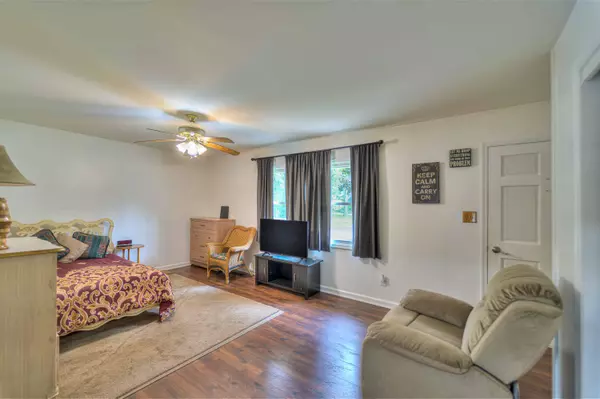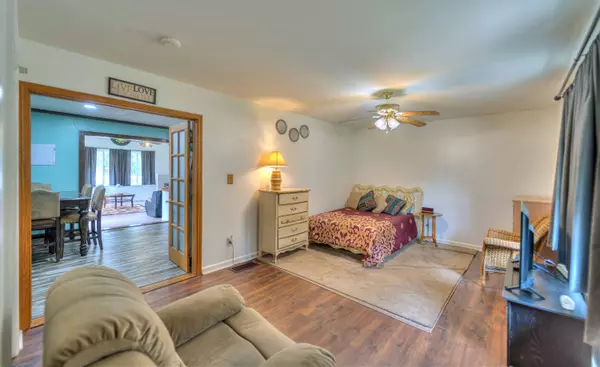$280,000
$274,900
1.9%For more information regarding the value of a property, please contact us for a free consultation.
3 Beds
2 Baths
2,832 SqFt
SOLD DATE : 10/26/2023
Key Details
Sold Price $280,000
Property Type Single Family Home
Sub Type Single Family Residence
Listing Status Sold
Purchase Type For Sale
Square Footage 2,832 sqft
Price per Sqft $98
Municipality Parma Twp
MLS Listing ID 23134897
Sold Date 10/26/23
Style Ranch
Bedrooms 3
Full Baths 2
Originating Board Michigan Regional Information Center (MichRIC)
Year Built 1970
Annual Tax Amount $2,850
Tax Year 2023
Lot Size 3.880 Acres
Acres 3.88
Lot Dimensions 133 X1290.5 X 130.2 X 1318.9
Property Description
Such a very peaceful, quiet setting for this 3BR/2BA Ranch home with 2 car attached garage on 3.88 acres with groomed trails. Great for hunting, walking or riding those ATV's. Kitchen with pantry was updated in 2021 with new flooring, paint, crown molding, canned lighting, countertops and stainless appliances. Primary ensuite on main floor with walk in shower. Home offers a living room (currently being used as a bedroom) and family room with a wood burning stove. Walk out basement has a 2nd family room or rec room, laundry and a 4th non-conforming bedroom. 24' round, above ground pool with deck added in 2021 makes it great for entertaining family & friends. Property has been surveyed and stakes are on property. Electrical updated to 200 amp service in 2021. Ext of home painted 2023
Location
State MI
County Jackson
Area Jackson County - Jx
Direction 94 W to N Parma Rd to Mackie to Brown
Rooms
Basement Walk Out, Full
Interior
Interior Features Ceiling Fans, Ceramic Floor, Garage Door Opener, Gas/Wood Stove, Laminate Floor, Water Softener/Owned, Pantry
Heating Forced Air, Natural Gas
Cooling Central Air
Fireplace false
Window Features Window Treatments
Appliance Dryer, Washer, Dishwasher, Microwave, Oven, Range, Refrigerator
Exterior
Parking Features Attached, Asphalt, Driveway, Concrete
Garage Spaces 2.0
Pool Outdoor/Above
Utilities Available Electricity Connected, Natural Gas Connected, Telephone Line
View Y/N No
Roof Type Shingle
Street Surface Paved
Garage Yes
Building
Story 1
Sewer Septic System
Water Well
Architectural Style Ranch
New Construction No
Schools
School District Western
Others
Tax ID 000-06-14-476-006-00
Acceptable Financing Cash, FHA, VA Loan, Conventional
Listing Terms Cash, FHA, VA Loan, Conventional
Read Less Info
Want to know what your home might be worth? Contact us for a FREE valuation!

Our team is ready to help you sell your home for the highest possible price ASAP

"My job is to find and attract mastery-based agents to the office, protect the culture, and make sure everyone is happy! "






