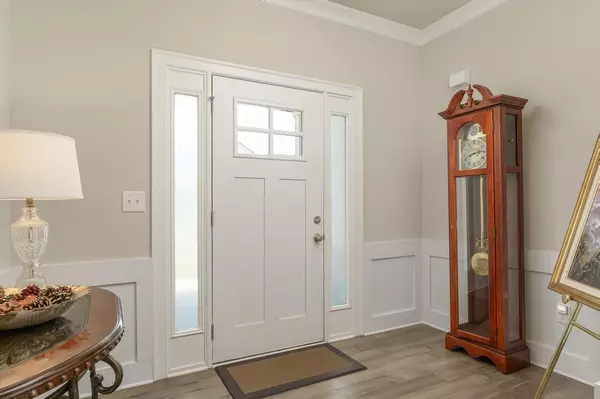$450,000
$469,900
4.2%For more information regarding the value of a property, please contact us for a free consultation.
3 Beds
3 Baths
2,320 SqFt
SOLD DATE : 10/25/2023
Key Details
Sold Price $450,000
Property Type Single Family Home
Sub Type Single Family Residence
Listing Status Sold
Purchase Type For Sale
Square Footage 2,320 sqft
Price per Sqft $193
Subdivision Prairie Pass
MLS Listing ID 2585176
Sold Date 10/25/23
Bedrooms 3
Full Baths 2
Half Baths 1
HOA Fees $58/ann
HOA Y/N Yes
Year Built 2020
Annual Tax Amount $2,054
Lot Size 7,405 Sqft
Acres 0.17
Lot Dimensions 60X125
Property Description
Welcome to 10825 Prairie Lake Drive located in Apison, Tn .This impressive one level home is truly exceptional , the open floor plan features contemporary interior and boast modern design ,flow through living / dining area, and built in hall tree / storage area . A food lovers dream , this spacious kitchen includes stainless steel appliances , gas range , built in microwave , large island ,recessed lighting and plenty of counter top space .Natural lighting creates the perfect ambiance in the large main bedroom that boasts an en suite bathroom , walk in closet, large sitting area or home office attached to main bedroom . The main bathroom is near to a 5 star hotel and includes a walk in shower double sinks , tiled flooring and large walk in closet . Host a party in the beautifully maintained backyard, which features a screened in back porch , concrete sidewalks and fenced in back yard . An ideal spot for easy summer living and cookouts .
Location
State TN
County Hamilton County
Interior
Interior Features High Ceilings, Open Floorplan, Walk-In Closet(s), Primary Bedroom Main Floor
Heating Central, Natural Gas
Cooling Central Air, Electric
Flooring Carpet, Tile
Fireplaces Number 1
Fireplace Y
Appliance Microwave, Disposal, Dishwasher
Exterior
Exterior Feature Irrigation System
Garage Spaces 2.0
Utilities Available Electricity Available, Water Available
Waterfront false
View Y/N false
Roof Type Asphalt
Parking Type Attached
Private Pool false
Building
Lot Description Level, Other
Story 1
Water Public
Structure Type Fiber Cement,Other,Brick
New Construction false
Schools
Elementary Schools Apison Elementary School
Middle Schools East Hamilton Middle School
High Schools East Hamilton High School
Others
Senior Community false
Read Less Info
Want to know what your home might be worth? Contact us for a FREE valuation!

Our team is ready to help you sell your home for the highest possible price ASAP

© 2024 Listings courtesy of RealTrac as distributed by MLS GRID. All Rights Reserved.

"My job is to find and attract mastery-based agents to the office, protect the culture, and make sure everyone is happy! "






