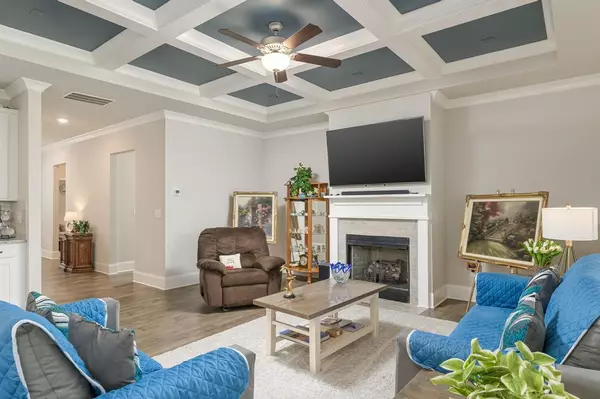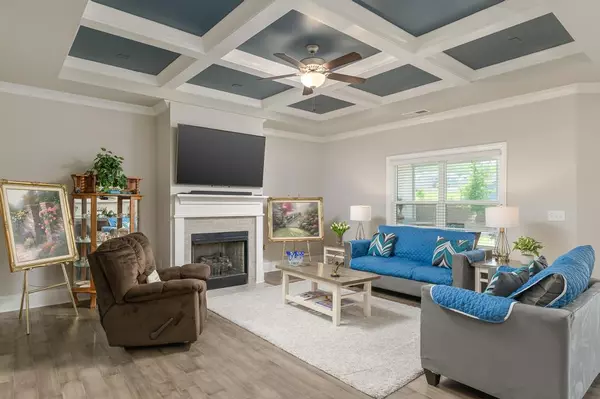$450,000
$469,900
4.2%For more information regarding the value of a property, please contact us for a free consultation.
3 Beds
3 Baths
2,320 SqFt
SOLD DATE : 10/25/2023
Key Details
Sold Price $450,000
Property Type Single Family Home
Sub Type Single Family Residence
Listing Status Sold
Purchase Type For Sale
Square Footage 2,320 sqft
Price per Sqft $193
Subdivision Prairie Pass
MLS Listing ID 1376134
Sold Date 10/25/23
Style Contemporary
Bedrooms 3
Full Baths 2
Half Baths 1
HOA Fees $58/ann
Originating Board Greater Chattanooga REALTORS®
Year Built 2020
Lot Size 7,405 Sqft
Acres 0.17
Lot Dimensions 60X125
Property Description
Welcome to 10825 Prairie Lake Drive located in Apison, Tn .This impressive one level home is truly exceptional , the open floor plan features contemporary interior and boast modern design ,flow through living / dining area, and built in hall tree / storage area . A food lovers dream , this spacious kitchen includes stainless steel appliances , gas range , built in microwave , large island ,recessed lighting and plenty of counter top space .Natural lighting creates the perfect ambiance in the large main bedroom that boasts an en suite bathroom , walk in closet, large sitting area or home office attached to main bedroom . The main bathroom is near to a 5 star hotel and includes a walk in shower double sinks , tiled flooring and large walk in closet . Host a party in the beautifully maintained backyard, which features a screened in back porch , concrete sidewalks and fenced in back yard . An ideal spot for easy summer living and cookouts . This home is located in the desirable Prairie Pass neighborhood . The community amenities include community pool , sidewalks and clubhouse . We can't tell you everything about the home . You need to come view it in person !! Call your agent today to schedule a private showing .
Location
State TN
County Hamilton
Area 0.17
Rooms
Basement None
Interior
Interior Features Breakfast Room, Granite Counters, High Ceilings, Open Floorplan, Pantry, Primary Downstairs, Separate Shower, Split Bedrooms, Tub/shower Combo, Walk-In Closet(s)
Heating Central, Natural Gas
Cooling Central Air, Electric
Flooring Carpet, Tile
Fireplaces Number 1
Fireplaces Type Den, Family Room, Gas Log
Fireplace Yes
Window Features Insulated Windows,Vinyl Frames
Appliance Tankless Water Heater, Microwave, Gas Water Heater, Free-Standing Gas Range, Disposal, Dishwasher
Heat Source Central, Natural Gas
Laundry Electric Dryer Hookup, Gas Dryer Hookup, Laundry Room, Washer Hookup
Exterior
Garage Kitchen Level, Off Street
Garage Spaces 2.0
Garage Description Attached, Kitchen Level, Off Street
Pool Community
Community Features Clubhouse, Sidewalks
Utilities Available Cable Available, Electricity Available, Phone Available, Sewer Connected, Underground Utilities
Roof Type Asphalt,Shingle
Porch Covered, Deck, Patio, Porch, Porch - Covered, Porch - Screened
Parking Type Kitchen Level, Off Street
Total Parking Spaces 2
Garage Yes
Building
Lot Description Level, Split Possible, Sprinklers In Front, Sprinklers In Rear
Faces EAST BRAINERD ROAD ,CROSS OVER OOLTEWAH RINGGGOLD ROAD AND CONTINUE APPROXIMATELY 3.7 MILES TO PRAIRIE PASS .
Story One
Foundation Concrete Perimeter, Slab
Water Public
Architectural Style Contemporary
Structure Type Brick,Fiber Cement
Schools
Elementary Schools Apison Elementary
Middle Schools East Hamilton
High Schools East Hamilton
Others
Senior Community No
Tax ID 161n B 012
Security Features Security System,Smoke Detector(s)
Acceptable Financing Cash, Conventional, FHA, VA Loan, Owner May Carry
Listing Terms Cash, Conventional, FHA, VA Loan, Owner May Carry
Read Less Info
Want to know what your home might be worth? Contact us for a FREE valuation!

Our team is ready to help you sell your home for the highest possible price ASAP

"My job is to find and attract mastery-based agents to the office, protect the culture, and make sure everyone is happy! "






