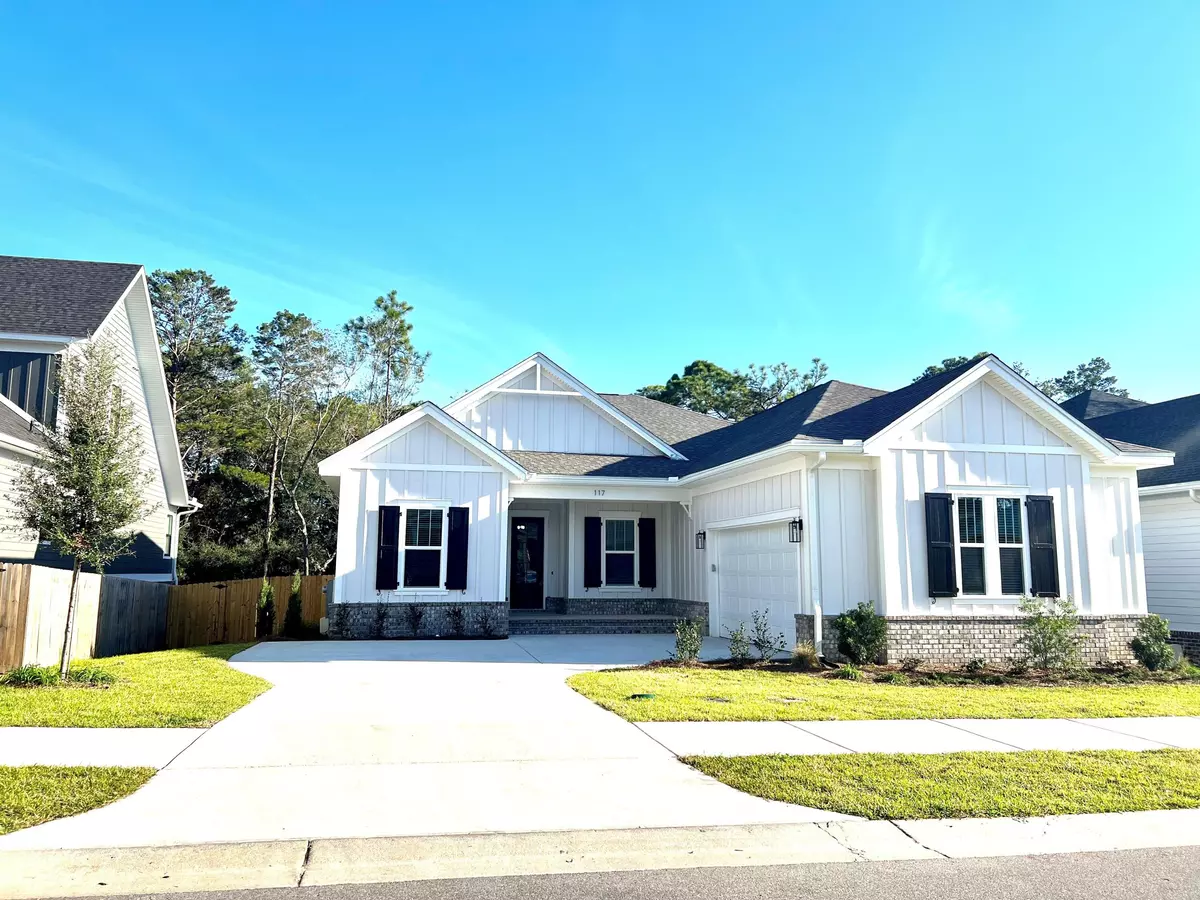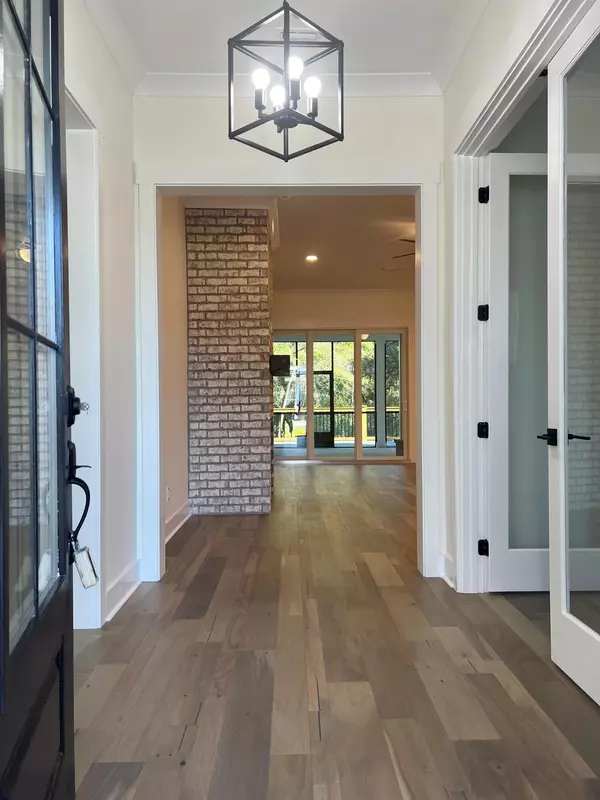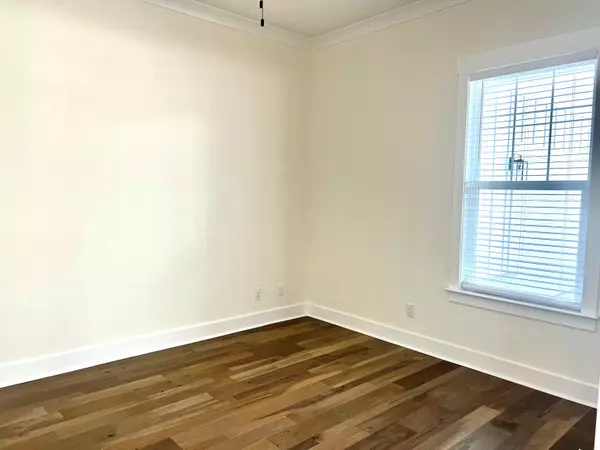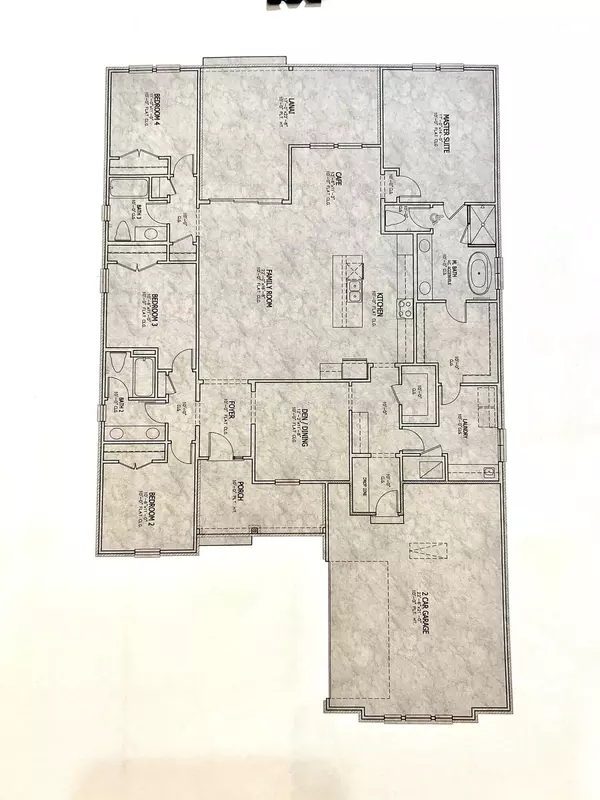$792,000
$770,000
2.9%For more information regarding the value of a property, please contact us for a free consultation.
4 Beds
3 Baths
2,447 SqFt
SOLD DATE : 10/24/2023
Key Details
Sold Price $792,000
Property Type Single Family Home
Sub Type Craftsman Style
Listing Status Sold
Purchase Type For Sale
Square Footage 2,447 sqft
Price per Sqft $323
Subdivision Deer Moss Creek
MLS Listing ID 920888
Sold Date 10/24/23
Bedrooms 4
Full Baths 3
Construction Status Construction Complete
HOA Fees $66/qua
HOA Y/N Yes
Year Built 2023
Annual Tax Amount $1,208
Tax Year 2022
Lot Size 10,454 Sqft
Acres 0.24
Property Description
Presold, new home in Niceville's Deer Moss Creek. Ready END of OCTOBER. The Hickory Craftsman style floorplan is a 1 story, 4 bedroom home w/ 3 full baths, plus a flex rm/office ! Brick, gas fireplace w/ wood mantel. 10 ft ceilings, butlers pantry, mud room and walk in pantry. Home boasts, quartz counters , engineered wood floors and tile in the wet rms. Large, kitchen island island, slide in gas range and custom, wood hood. Apron front sink, Right off the kitchen is a desirable, butlers pantry, with even more cabinetry. Master bath has double sinks, a deep, spa tub and a walk in shower , plus a spacious, walk in closet.. Massive back yard with decking off the porch and a 6 ' privacy fence. No Building will take place, directly behind the home.
Location
State FL
County Okaloosa
Area 13 - Niceville
Zoning City,Deed Restrictions,Resid Single Family
Interior
Interior Features Fireplace Gas, Floor Hardwood, Floor Tile, Pull Down Stairs, Split Bedroom
Appliance Disposal, Microwave, Range Hood, Refrigerator, Stove/Oven Gas
Exterior
Exterior Feature Fenced Lot-Part, Fenced Privacy, Fireplace, Porch Screened, Sprinkler System
Parking Features Garage Attached
Pool None
Utilities Available Electric, Gas - Natural, Phone, Public Sewer, Public Water, TV Cable, Underground
Private Pool No
Building
Lot Description Covenants, Curb & Gutter, Easements, Restrictions, Sidewalk
Story 1.0
Structure Type Roof Dimensional Shg,Siding Brick Front,Siding CmntFbrHrdBrd
Construction Status Construction Complete
Schools
Elementary Schools Plew
Others
HOA Fee Include Ground Keeping,Land Recreation,Management
Assessment Amount $200
Energy Description AC - Central Elect,Ceiling Fans,Double Pane Windows,Heat Cntrl Electric,Insulated Doors,Storm Doors,Storm Windows,Water Heater - Tnkls
Financing Conventional,VA
Read Less Info
Want to know what your home might be worth? Contact us for a FREE valuation!

Our team is ready to help you sell your home for the highest possible price ASAP
Bought with Coldwell Banker Realty

"My job is to find and attract mastery-based agents to the office, protect the culture, and make sure everyone is happy! "






