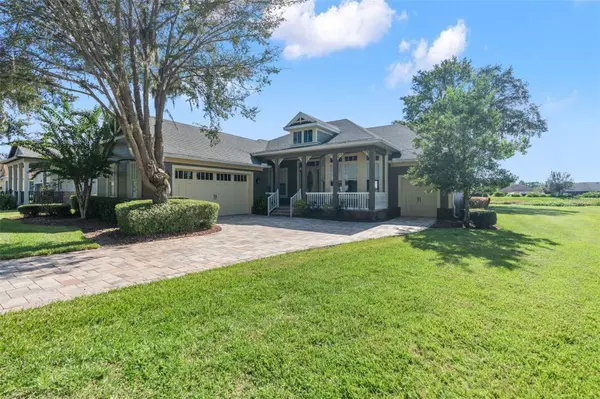$510,000
$550,000
7.3%For more information regarding the value of a property, please contact us for a free consultation.
3 Beds
2 Baths
2,377 SqFt
SOLD DATE : 10/25/2023
Key Details
Sold Price $510,000
Property Type Single Family Home
Sub Type Single Family Residence
Listing Status Sold
Purchase Type For Sale
Square Footage 2,377 sqft
Price per Sqft $214
Subdivision Southern Hills Plantation
MLS Listing ID W7858026
Sold Date 10/25/23
Bedrooms 3
Full Baths 2
Construction Status Appraisal,Financing,Inspections
HOA Fees $343/qua
HOA Y/N Yes
Originating Board Stellar MLS
Year Built 2006
Annual Tax Amount $5,398
Lot Size 0.290 Acres
Acres 0.29
Lot Dimensions 72X151X98X154
Property Description
Welcome to your dream home in the exclusive Southern Hills Plantation located in Brooksville. From the moment you step into this 3-bedroom, 2-bathroom residence, you will be captivated by the impeccable design and features. The brick paver driveway leads to the front porch, perfect for outdoor seating. The formal dining room features large windows creating an inviting atmosphere for special occasions. Your eyes will be drawn to the 14' detailed bead-board ceiling in the great room. a welcoming space for relaxation and entertainment. The open-concept floorplan features a kitchen with granite countertops, a generously sized kitchen island, and custom wood cabinets. The kitchen also includes a spacious pantry for all your culinary needs. A breakfast nook and built-in desk in the kitchen complete this part of the room. Open the three-panel pocket sliders from the great room onto the spacious lanai with a summer kitchen. Equipped with a sink, gas grill, hood, and granite top, it's the perfect place to enjoy the picturesque view of the pond. The master en-suite is very attractive, with its chandelier and plantation shutters and two walk-in closets; the bathroom features a double vanity, Corian countertop, a soaking tub, and a separate shower with a seat. The interior amenities continue with a laundry room with a large closet, sink, washer and dryer. The guest bathroom features a chandelier and tub/shower combination. Wood floors in the living areas and tile in the wet areas. With gas heating and a gas stove, you will experience energy efficiency; the full-house Generac home generator provides peace of mind in case of power outages. The air conditioning was replaced in 2021 with a high-efficiency 20 SEER unit. Sellers will replace the roof or give Buyers credit at closing. Yard maintenance includes lawn mowing, weeding, trimming, and fertilization. and pest control. You won't need to worry about repainting the exterior; it's done every ten years (this home was painted 2 years ago). This property features reclaimed water for irrigation. The 24-hour gatehouse provides security and peace of mind. The home also includes a separate golf garage, perfect for a workshop, office, or extra storage space. Southern Hills offers an array of resort-style amenities, including a stunning 18-hole Pete Dye golf course, a resort-style pool, tennis courts, a clubhouse, two restaurants, and a fitness center. It's not just a home; it's a lifestyle. Don't miss your chance to experience Southern Hills living. This home is ready to welcome you into a life of comfort and tranquility. Make it yours and start living the dream today!!
Location
State FL
County Hernando
Community Southern Hills Plantation
Zoning RES
Rooms
Other Rooms Great Room, Inside Utility
Interior
Interior Features Cathedral Ceiling(s), Ceiling Fans(s), Open Floorplan, Solid Surface Counters, Solid Wood Cabinets, Split Bedroom, Walk-In Closet(s)
Heating Central, Heat Pump, Propane
Cooling Central Air
Flooring Carpet, Ceramic Tile, Wood
Fireplace false
Appliance Dishwasher, Disposal, Dryer, Electric Water Heater, Microwave, Range, Refrigerator, Washer, Water Softener
Laundry Laundry Room
Exterior
Exterior Feature Irrigation System, Rain Gutters, Sidewalk, Sliding Doors
Garage Spaces 2.0
Community Features Buyer Approval Required, Clubhouse, Deed Restrictions, Fitness Center, Gated Community - Guard, Golf Carts OK, Golf, Irrigation-Reclaimed Water, No Truck/RV/Motorcycle Parking, Pool, Racquetball, Restaurant, Sidewalks, Tennis Courts
Utilities Available Cable Available, Cable Connected, Electricity Available, Electricity Connected, Street Lights, Underground Utilities, Water Available, Water Connected
Amenities Available Cable TV, Clubhouse, Fence Restrictions, Fitness Center, Gated, Pool, Recreation Facilities, Security, Spa/Hot Tub, Tennis Court(s)
View Y/N 1
View Water
Roof Type Shingle
Porch Deck
Attached Garage true
Garage true
Private Pool No
Building
Lot Description City Limits, Landscaped, Near Golf Course, Oversized Lot, Sidewalk, Paved, Private
Entry Level One
Foundation Slab
Lot Size Range 1/4 to less than 1/2
Builder Name Bayfair
Sewer Public Sewer
Water Canal/Lake For Irrigation, Public
Architectural Style Ranch
Structure Type Block, Stucco
New Construction false
Construction Status Appraisal,Financing,Inspections
Others
Pets Allowed Cats OK, Dogs OK
HOA Fee Include Guard - 24 Hour, Cable TV, Pool, Escrow Reserves Fund, Internet, Maintenance Grounds, Pool, Private Road, Recreational Facilities, Security, Sewer, Water
Senior Community No
Ownership Fee Simple
Monthly Total Fees $343
Acceptable Financing Cash, Conventional, FHA, VA Loan
Membership Fee Required Required
Listing Terms Cash, Conventional, FHA, VA Loan
Special Listing Condition None
Read Less Info
Want to know what your home might be worth? Contact us for a FREE valuation!

Our team is ready to help you sell your home for the highest possible price ASAP

© 2024 My Florida Regional MLS DBA Stellar MLS. All Rights Reserved.
Bought with REALTY EXECUTIVES AMERICA INC

"My job is to find and attract mastery-based agents to the office, protect the culture, and make sure everyone is happy! "






