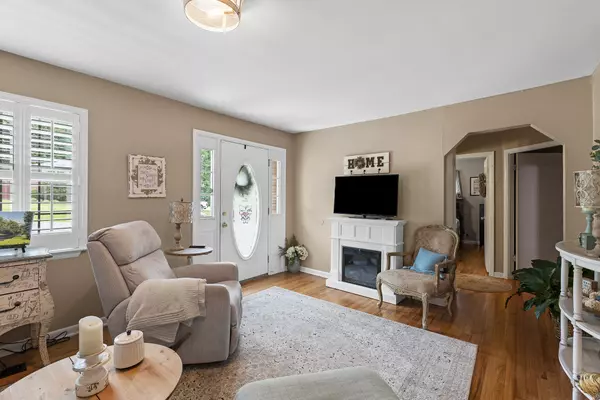$285,000
$299,900
5.0%For more information regarding the value of a property, please contact us for a free consultation.
3 Beds
3 Baths
1,800 SqFt
SOLD DATE : 10/25/2023
Key Details
Sold Price $285,000
Property Type Single Family Home
Sub Type Single Family Residence
Listing Status Sold
Purchase Type For Sale
Square Footage 1,800 sqft
Price per Sqft $158
Subdivision Shanty Lake
MLS Listing ID 1375430
Sold Date 10/25/23
Bedrooms 3
Full Baths 2
Half Baths 1
Originating Board Greater Chattanooga REALTORS®
Year Built 1950
Lot Size 0.510 Acres
Acres 0.51
Lot Dimensions 197 x145
Property Description
Welcome to your dream home! Nestled in the heart of Lookout Valley you will find this charming and well-maintained 3-bedroom, 2 -bathroom home that offers the perfect blend of comfort and relaxation. Upon entering, you'll be greeted by a warm and inviting living room featuring original hardwood floors throughout and plantation shutters. Walk through and you will find a well appointed kitchen seperate dining room and large bonus area that gives you lots of options. On one side of the home you will find the primary bedroom and en-suite bath, along with another bed and bath...the very large third bedroom is on the other side of the home and offers that perfect seperation for guest or that growing teenager. As you step outside, the true highlight of this property reveals itself - a sparkling inground pool, ready for endless hours of relaxation, play, and entertaining and pool house with outdoor bath. Surrounded by a beautifully landscaped backyard, this oasis offers the perfect escape from the hustle and bustle of daily life.
Location
State TN
County Hamilton
Area 0.51
Rooms
Basement Crawl Space
Interior
Interior Features En Suite, Separate Dining Room
Heating Central, Natural Gas
Cooling Central Air, Electric
Flooring Hardwood, Tile
Fireplace No
Window Features Insulated Windows
Appliance Refrigerator, Gas Water Heater, Free-Standing Electric Range, Dishwasher
Heat Source Central, Natural Gas
Laundry Electric Dryer Hookup, Gas Dryer Hookup, Laundry Room, Washer Hookup
Exterior
Carport Spaces 1
Pool In Ground, Other
Community Features Playground
Utilities Available Electricity Available, Sewer Connected
Roof Type Asphalt
Porch Covered, Deck, Patio
Garage No
Building
Lot Description Split Possible
Faces from 24 West take Brown's Ferry Rd exit...turn right off exit....take left onto Mtn View....right onto Browndell...right onto Isbill...right onto Warren Dr
Story One
Foundation Block
Water Public
Additional Building Outbuilding
Structure Type Vinyl Siding
Schools
Elementary Schools Lookout Valley Elementary
Middle Schools Lookout Valley Middle
High Schools Lookout Valley High
Others
Senior Community No
Tax ID 144o C 004
Acceptable Financing Cash, Conventional, FHA, VA Loan, Owner May Carry
Listing Terms Cash, Conventional, FHA, VA Loan, Owner May Carry
Read Less Info
Want to know what your home might be worth? Contact us for a FREE valuation!

Our team is ready to help you sell your home for the highest possible price ASAP

"My job is to find and attract mastery-based agents to the office, protect the culture, and make sure everyone is happy! "






