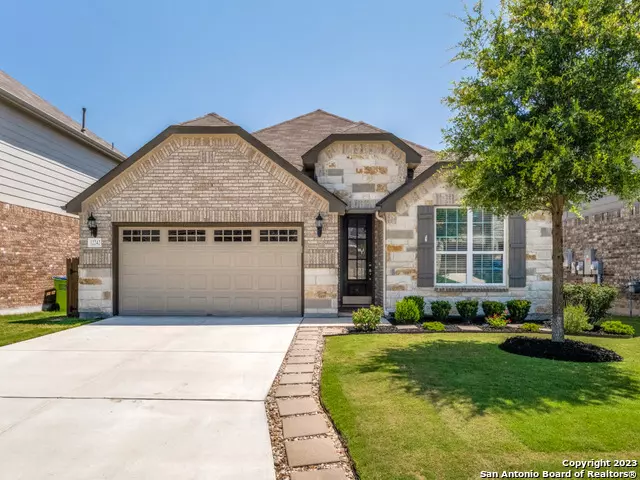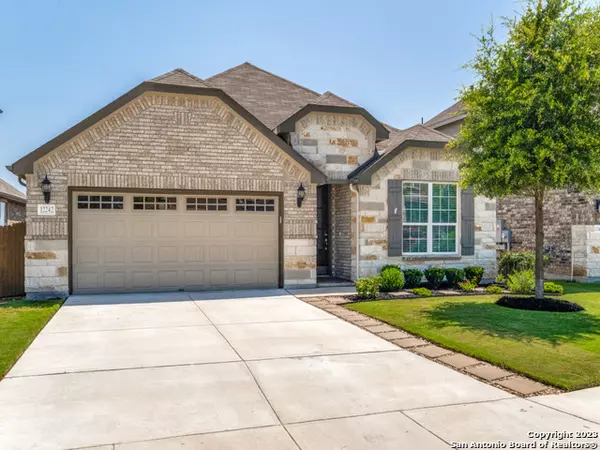$415,000
For more information regarding the value of a property, please contact us for a free consultation.
3 Beds
2 Baths
2,189 SqFt
SOLD DATE : 10/24/2023
Key Details
Property Type Single Family Home
Sub Type Single Residential
Listing Status Sold
Purchase Type For Sale
Square Footage 2,189 sqft
Price per Sqft $189
Subdivision Davis Ranch
MLS Listing ID 1699361
Sold Date 10/24/23
Style One Story,Traditional
Bedrooms 3
Full Baths 2
Construction Status Pre-Owned
HOA Fees $49/qua
Year Built 2017
Annual Tax Amount $7,977
Tax Year 2022
Lot Size 6,011 Sqft
Property Description
Welcome to Davis Ranch, where luxury meets convenience! As you approach the home, the well-maintained exterior, manicured landscaping, and charming architecture set the tone for what awaits. The seamless flow between the living room, dining area, and kitchen makes this home perfect for entertaining loved ones and friends. The chef's kitchen is a culinary enthusiast's dream, boasting sleek countertops, double ovens, gas cooking, and ample cabinet space. The centerpiece of the kitchen is a large island, providing both additional workspace and a gathering spot for casual meals or lively conversations. Retreat to the primary bedroom with an en suite featuring separate tub/shower, double vanity and 2 separate closets. Two additional bedrooms and a large home office provide space for all your needs. Outback is a lovely enclosed patio, an ideal retreat for relaxation and entertainment. The low maintenance landscaping surrounding the property ensures that you spend more time enjoying your home and less time on upkeep. With its thoughtful design and choice of river rocks with minimal grass, the landscaping adds beauty and tranquility to the outdoor space while requiring minimal effort.
Location
State TX
County Bexar
Area 0105
Rooms
Master Bathroom Main Level 13X12 Tub/Shower Separate, Double Vanity, Garden Tub
Master Bedroom Main Level 13X12 Split, DownStairs, Walk-In Closet, Multi-Closets, Ceiling Fan, Full Bath
Bedroom 2 Main Level 12X10
Bedroom 3 Main Level 10X12
Living Room Main Level 16X17
Dining Room Main Level 16X9
Kitchen Main Level 16X16
Study/Office Room Main Level 12X18
Interior
Heating Central
Cooling One Central
Flooring Ceramic Tile, Vinyl
Heat Source Natural Gas
Exterior
Exterior Feature Patio Slab, Privacy Fence, Has Gutters, Mature Trees, Screened Porch
Parking Features Two Car Garage, Attached
Pool None
Amenities Available Pool, Park/Playground, BBQ/Grill
Roof Type Composition
Private Pool N
Building
Lot Description Level
Faces North,East
Foundation Slab
Sewer Sewer System
Water Water System
Construction Status Pre-Owned
Schools
Elementary Schools Tomlinson Elementary
Middle Schools Folks
High Schools Sotomayor High School
School District Northside
Others
Acceptable Financing Conventional, FHA, VA, TX Vet, Cash
Listing Terms Conventional, FHA, VA, TX Vet, Cash
Read Less Info
Want to know what your home might be worth? Contact us for a FREE valuation!

Our team is ready to help you sell your home for the highest possible price ASAP
"My job is to find and attract mastery-based agents to the office, protect the culture, and make sure everyone is happy! "






