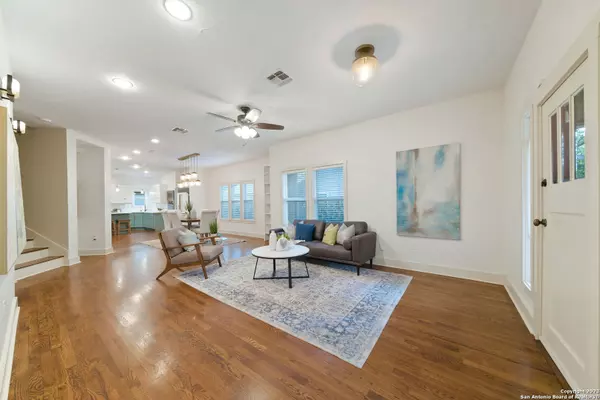$899,900
For more information regarding the value of a property, please contact us for a free consultation.
4 Beds
4 Baths
3,078 SqFt
SOLD DATE : 10/24/2023
Key Details
Property Type Single Family Home
Sub Type Single Residential
Listing Status Sold
Purchase Type For Sale
Square Footage 3,078 sqft
Price per Sqft $292
Subdivision Alamo Heights
MLS Listing ID 1713570
Sold Date 10/24/23
Style Two Story,Traditional
Bedrooms 4
Full Baths 3
Half Baths 1
Construction Status Pre-Owned
Year Built 1928
Annual Tax Amount $18,884
Tax Year 2022
Lot Size 7,492 Sqft
Property Description
A bright, open floor plan is the perfect blank slate for your aesthetic in this fantastic, four-bedroom home. Nestled in Alamo Heights' cottage district, this great floor plan provides high ceilings, open-concept living, hardwood floors, double-pane windows, and ample storage throughout. The modern, island kitchen is the perfect space to cook up fun family memories, featuring a gas cooktop, bar seating, pendant lighting, reverse osmosis system, plus the kitchen fridge conveys. At day's end, relax and unwind in the primary suite with vaulted ceiling and luxe en suite bath. Completely turnkey, this home is surrounded by lush landscaping and also includes a 420 sq ft 1-bedroom, 1-bath guest house (not inc in sq footage count), allowing you to entertain in style. In close proximity to a community pool, walking trails, local schools and boutiques, this listing has it all!
Location
State TX
County Bexar
Area 1300
Rooms
Master Bathroom 2nd Level 12X11 Tub/Shower Separate
Master Bedroom 2nd Level 16X12 Split, Upstairs, Walk-In Closet, Full Bath
Bedroom 2 Main Level 12X12
Bedroom 3 2nd Level 14X11
Bedroom 4 2nd Level 14X13
Living Room Main Level 20X20
Dining Room Main Level 16X10
Kitchen Main Level 15X12
Family Room Main Level 17X15
Study/Office Room Main Level 14X13
Interior
Heating Central, Window Unit
Cooling Two Central, One Window/Wall
Flooring Wood
Heat Source Natural Gas
Exterior
Exterior Feature Deck/Balcony, Storage Building/Shed, Detached Quarters, Additional Dwelling, Workshop
Garage Two Car Garage, Detached
Pool None
Amenities Available Pool, Park/Playground, Jogging Trails, None
Roof Type Composition
Private Pool N
Building
Sewer Sewer System
Water Water System
Construction Status Pre-Owned
Schools
Elementary Schools Cambridge
Middle Schools Alamo Heights
High Schools Alamo Heights
School District Alamo Heights I.S.D.
Others
Acceptable Financing Conventional, FHA, VA, Cash
Listing Terms Conventional, FHA, VA, Cash
Read Less Info
Want to know what your home might be worth? Contact us for a FREE valuation!

Our team is ready to help you sell your home for the highest possible price ASAP

"My job is to find and attract mastery-based agents to the office, protect the culture, and make sure everyone is happy! "






