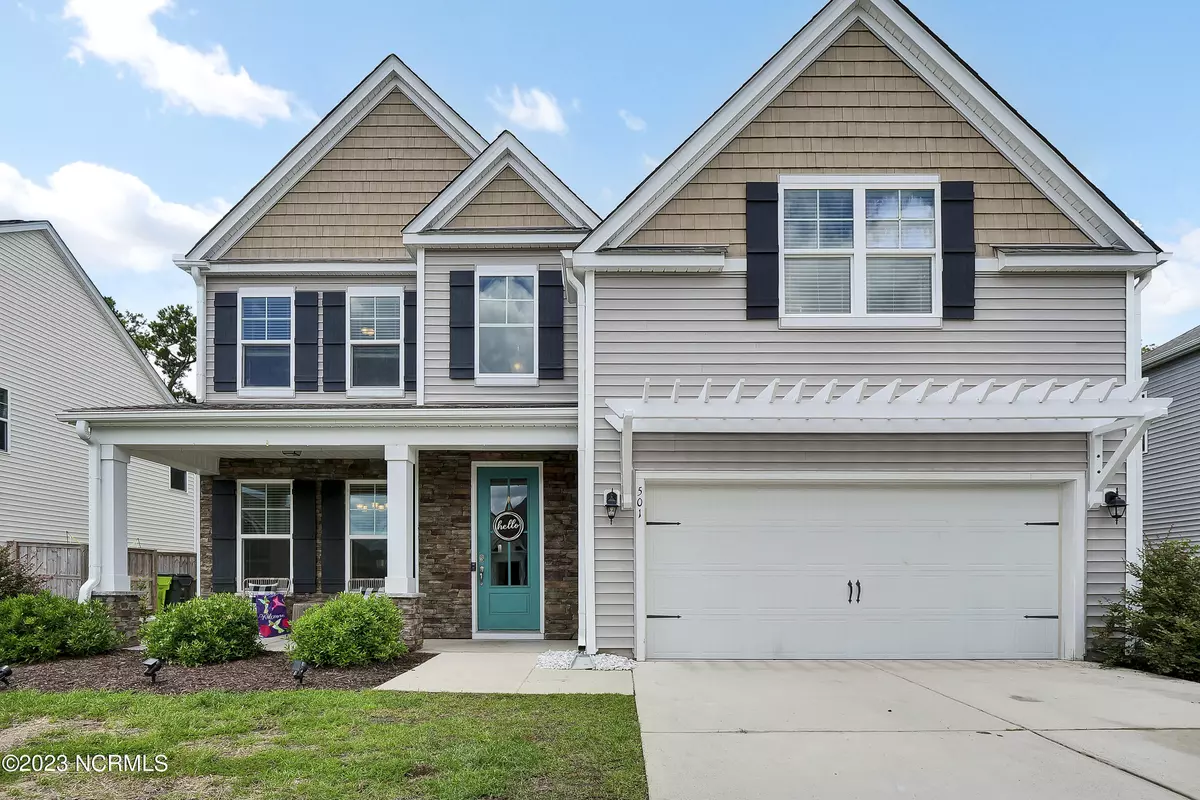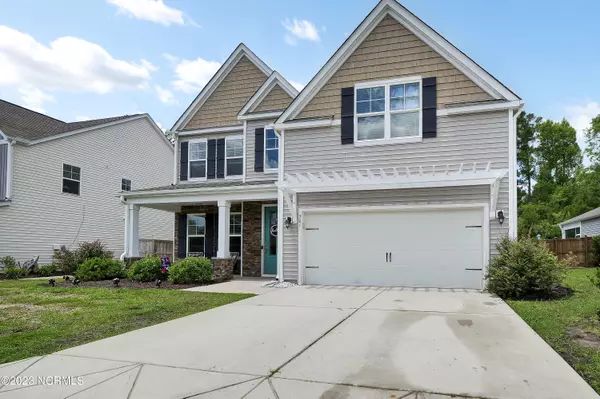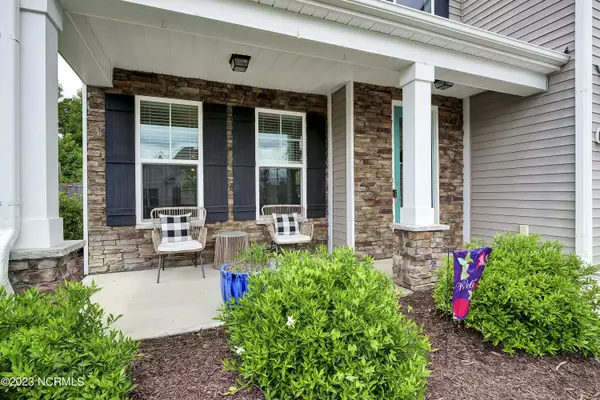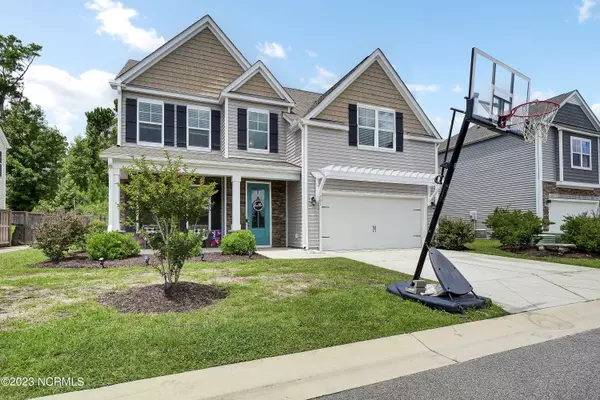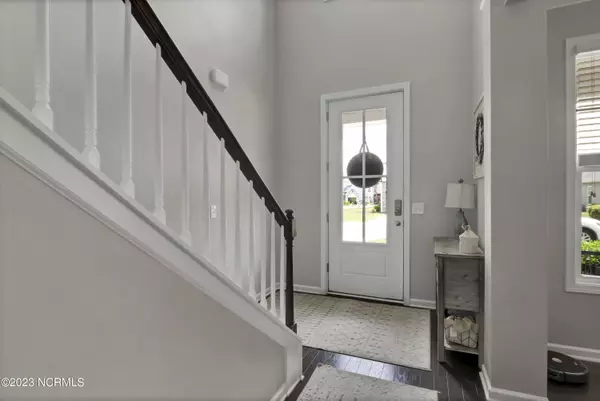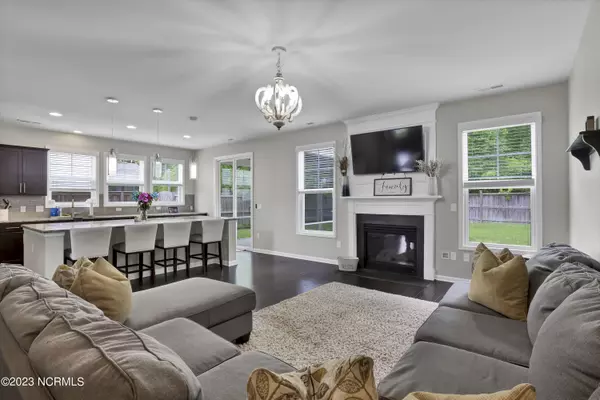$530,000
$540,000
1.9%For more information regarding the value of a property, please contact us for a free consultation.
4 Beds
3 Baths
2,703 SqFt
SOLD DATE : 10/24/2023
Key Details
Sold Price $530,000
Property Type Single Family Home
Sub Type Single Family Residence
Listing Status Sold
Purchase Type For Sale
Square Footage 2,703 sqft
Price per Sqft $196
Subdivision Hawkeswater At The River
MLS Listing ID 100396440
Sold Date 10/24/23
Style Wood Frame
Bedrooms 4
Full Baths 3
HOA Fees $2,000
HOA Y/N Yes
Originating Board North Carolina Regional MLS
Year Built 2017
Annual Tax Amount $1,836
Lot Size 6,098 Sqft
Acres 0.14
Lot Dimensions 64x98x64x98
Property Description
BOAT SLIP INCLUDED!! Come see this BEAUTIFUL home, located in the Hawkswater on the River development of Leland (right across from the Brunswick River Walk). This home was built in 2017, and is a 4 bed/3 bath floor plan, consisting of 2,703 sq. ft. On the primary level you will find a formal dining room, connected to a huge kitchen (chef's delight). Right past the living area, there is a bathroom and bedroom that is convenient for any home guest. On the second level, you will find 3 bedrooms, and 2 baths (including the master), laundry room , and a large bonus room that could be used for an office space or game room. This listing also includes a BOAT SLIP located on the Brunswick River. Trust me, it is a MUST SEE!!
Location
State NC
County Brunswick
Community Hawkeswater At The River
Zoning R-75
Direction Coming from Wilmington, take the first Leland exit onto HWY 133, at the stoplight you will take a left (going towards Southport). Take a right into the first Hawkswater at the River entrance, and follow the street until the end. Once you reach Esthwaite Drive, turn right and house will be down on your left. The boat slip location will be in the Hawkswater section on the other side of 133.
Location Details Mainland
Rooms
Basement None
Primary Bedroom Level Non Primary Living Area
Interior
Interior Features Foyer, Kitchen Island, 9Ft+ Ceilings, Vaulted Ceiling(s), Pantry, Walk-in Shower, Eat-in Kitchen
Heating Fireplace(s), Electric
Cooling Central Air
Flooring LVT/LVP
Fireplaces Type Gas Log
Fireplace Yes
Appliance Refrigerator, Microwave - Built-In, Disposal, Dishwasher, Cooktop - Electric
Laundry Hookup - Dryer, Washer Hookup, Inside
Exterior
Exterior Feature None
Parking Features On Street, Additional Parking, Concrete
Garage Spaces 2.0
Pool None
Utilities Available Municipal Sewer Available, Municipal Water Available
Roof Type Shingle
Accessibility None
Porch Covered, Enclosed, Patio, Porch, Screened
Building
Lot Description Interior Lot
Story 2
Entry Level Two
Foundation Slab
Structure Type None
New Construction No
Schools
Elementary Schools Belville
Middle Schools Leland
High Schools North Brunswick
Others
Tax ID 038ob043
Acceptable Financing Cash, Conventional, FHA, USDA Loan, VA Loan
Listing Terms Cash, Conventional, FHA, USDA Loan, VA Loan
Special Listing Condition None
Read Less Info
Want to know what your home might be worth? Contact us for a FREE valuation!

Our team is ready to help you sell your home for the highest possible price ASAP

"My job is to find and attract mastery-based agents to the office, protect the culture, and make sure everyone is happy! "

