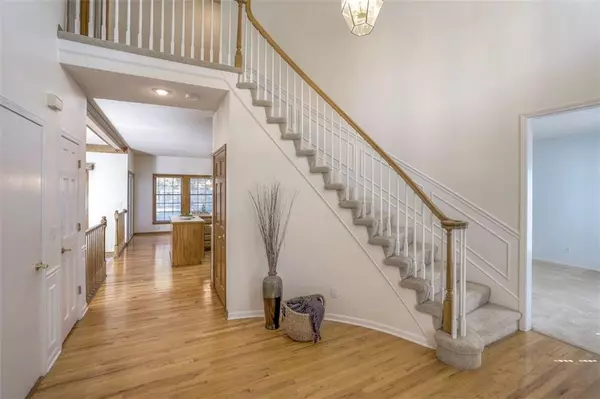$439,000
$439,000
For more information regarding the value of a property, please contact us for a free consultation.
4 Beds
4 Baths
2,852 SqFt
SOLD DATE : 10/23/2023
Key Details
Sold Price $439,000
Property Type Single Family Home
Sub Type Single Family Residence
Listing Status Sold
Purchase Type For Sale
Square Footage 2,852 sqft
Price per Sqft $153
Subdivision Nottington
MLS Listing ID 2456356
Sold Date 10/23/23
Style Traditional
Bedrooms 4
Full Baths 3
Half Baths 1
HOA Fees $80/ann
Annual Tax Amount $4,160
Lot Size 9,741 Sqft
Acres 0.22362259
Property Description
Welcome to this charming two-story home nestled within the sought-after Nottington subdivision in the heart of Overland Park. Boasting a prime location in the award-winning Blue Valley School district, this residence is a perfect blend of timeless features and modern potential. Step inside and discover the generous living spaces that define this family-friendly abode. The kitchen features a contemporary induction cooktop that promises efficient and precise cooking. The kitchen offers ample room for customization and modernization to suit your personal taste and style. The floor plan seamlessly flows, ensuring a comfortable and functional layout for everyday living and entertaining. Upstairs, you'll find the private quarters, including spacious bedrooms providing restful retreats. The master suite, complete with an ensuite bathroom, offers a serene sanctuary to unwind after a long day. As for the exterior, the property boasts a well-maintained yard, providing the perfect canvas for landscaping enthusiasts to create their dream outdoor oasis. Enjoy the Kansas seasons in the comfort of this spacious backyard, whether it's a tranquil retreat for relaxation or a vibrant space for entertaining guests. Lower level would make a great workshop and/or craft area! The home offers a self draining sprinkler system, for your convenience. Nottington subdivision is part of Nottingham Forest South HOA and offers a newly renovated club house, newer pool, pickle ball, tennis courts and a swim team! You'll also enjoy the convenience of being near excellent schools, shopping centers, dining options, and recreational facilities. Don't miss this opportunity to make this home your own. With its prime location, spacious layout, and the potential to personalize, it's a canvas waiting for your creative touch.
Location
State KS
County Johnson
Rooms
Other Rooms Breakfast Room, Great Room
Basement true
Interior
Interior Features Vaulted Ceiling, Walk-In Closet(s)
Heating Natural Gas
Cooling Electric
Flooring Carpet, Wood
Fireplaces Number 1
Fireplaces Type Gas, Gas Starter, Great Room
Fireplace Y
Appliance Cooktop, Disposal, Dryer, Microwave, Refrigerator, Built-In Oven, Washer
Laundry Bedroom Level
Exterior
Parking Features true
Garage Spaces 2.0
Fence Wood
Amenities Available Clubhouse, Pickleball Court(s), Pool, Tennis Court(s)
Roof Type Composition
Building
Lot Description Sprinkler-In Ground
Entry Level 2 Stories
Sewer City/Public
Water Public
Structure Type Stucco & Frame
Schools
Elementary Schools Harmony
Middle Schools Harmony
High Schools Blue Valley Nw
School District Blue Valley
Others
HOA Fee Include Curbside Recycle, Trash
Ownership Private
Acceptable Financing Cash, Conventional, FHA, VA Loan
Listing Terms Cash, Conventional, FHA, VA Loan
Read Less Info
Want to know what your home might be worth? Contact us for a FREE valuation!

Our team is ready to help you sell your home for the highest possible price ASAP


"My job is to find and attract mastery-based agents to the office, protect the culture, and make sure everyone is happy! "






