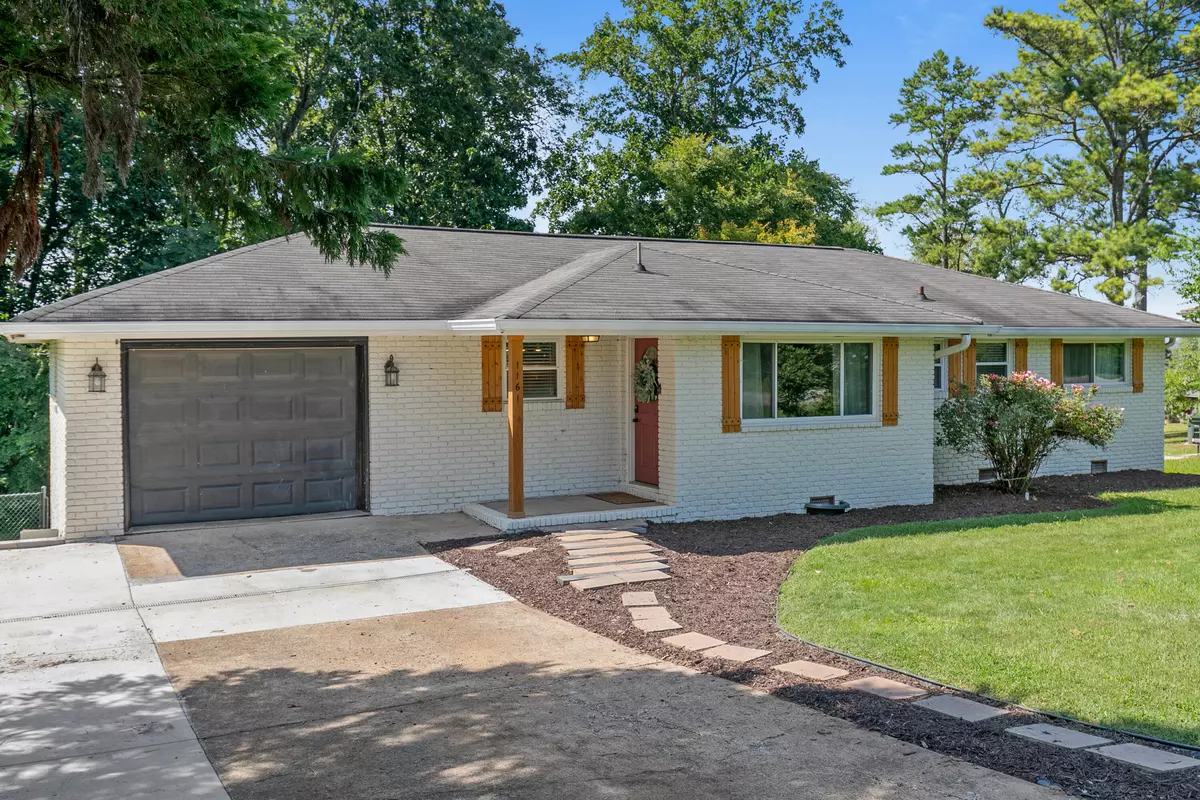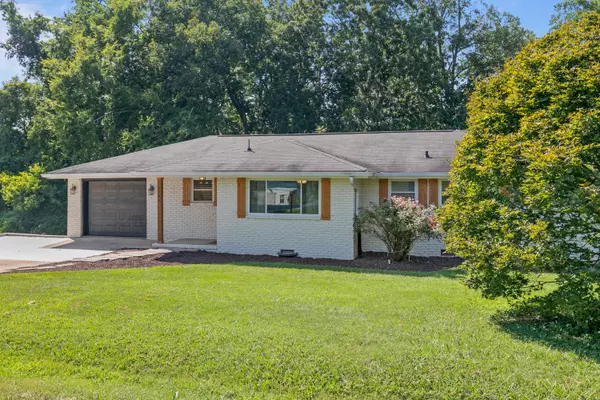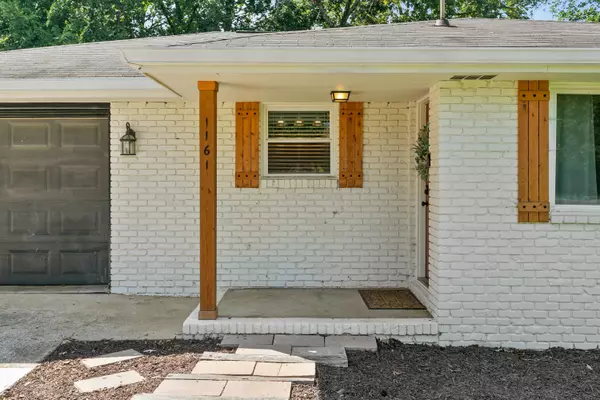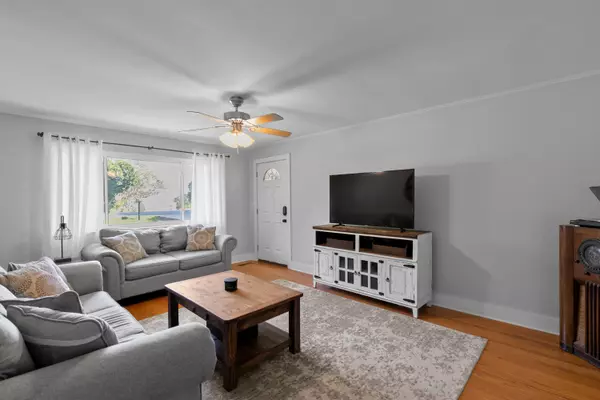$360,500
$365,000
1.2%For more information regarding the value of a property, please contact us for a free consultation.
3 Beds
3 Baths
1,863 SqFt
SOLD DATE : 10/18/2023
Key Details
Sold Price $360,500
Property Type Single Family Home
Sub Type Single Family Residence
Listing Status Sold
Purchase Type For Sale
Square Footage 1,863 sqft
Price per Sqft $193
Subdivision East Brainerd Ridge Addn
MLS Listing ID 1378711
Sold Date 10/18/23
Style Contemporary
Bedrooms 3
Full Baths 3
Originating Board Greater Chattanooga REALTORS®
Year Built 1964
Lot Size 0.340 Acres
Acres 0.34
Lot Dimensions 100X150
Property Description
Discover the epitome of comfortable living in this charming one-story brink ranch home nestled in the heart of East Brainerd. With a seamless layout and hardwood floors adorning much of the house, this residence exudes warmth and elegance. This home boast 3 bedrooms and rarely seen 3 FULL baths, plus a prime location, offering easy access to the interstate, Hamilton Place, downtown Chattanooga, and Ooltewah, ensuring convenience at every turn. The house has been thoughtfully updated, including a remodeled master bathroom with sliding door access to the back porch, freshly painted interior, and an expanded driveway, adding modern touches to its classic appeal. Outside, you'll find an unfinished basement perfect for a workshop and storage, a fenced-in yard providing security for those pups, and the quiet street allowing for peaceful enjoyment. Enjoy scenic views of the Chattanooga valley, adding a touch of tranquility to your everyday life. This home harmoniously combines comfort, style, and convenience in a sought-after location.
Location
State TN
County Hamilton
Area 0.34
Rooms
Basement Crawl Space, Partial
Interior
Interior Features En Suite, Pantry, Primary Downstairs, Separate Dining Room, Tub/shower Combo
Heating Central, Electric
Cooling Central Air, Electric
Flooring Carpet, Hardwood
Fireplaces Number 1
Fireplaces Type Gas Starter, Wood Burning
Fireplace Yes
Window Features Vinyl Frames
Appliance Wall Oven, Refrigerator, Free-Standing Electric Range
Heat Source Central, Electric
Laundry Electric Dryer Hookup, Gas Dryer Hookup, Laundry Closet, Washer Hookup
Exterior
Parking Features Garage Door Opener, Off Street
Garage Spaces 1.0
Garage Description Attached, Garage Door Opener, Off Street
Utilities Available Cable Available, Electricity Available, Phone Available, Sewer Connected, Underground Utilities
Roof Type Asphalt
Porch Deck, Patio, Porch, Porch - Covered
Total Parking Spaces 1
Garage Yes
Building
Lot Description Gentle Sloping
Faces I-75 to East Brainerd Rd, East on East Brainerd, right on Concord, left on Lea, right on Ridgetop. Home will be on the right.
Story One
Foundation Block
Architectural Style Contemporary
Structure Type Brick,Shingle Siding
Schools
Elementary Schools East Brainerd Elementary
Middle Schools East Hamilton
High Schools East Hamilton
Others
Senior Community No
Tax ID 158n C 021
Acceptable Financing Cash, Conventional, FHA, VA Loan, Owner May Carry
Listing Terms Cash, Conventional, FHA, VA Loan, Owner May Carry
Read Less Info
Want to know what your home might be worth? Contact us for a FREE valuation!

Our team is ready to help you sell your home for the highest possible price ASAP
"My job is to find and attract mastery-based agents to the office, protect the culture, and make sure everyone is happy! "






