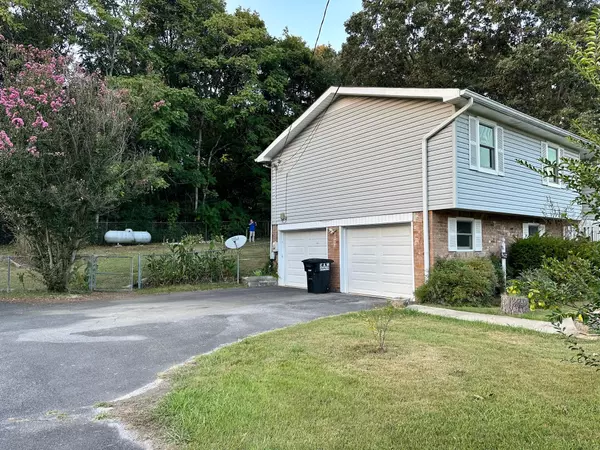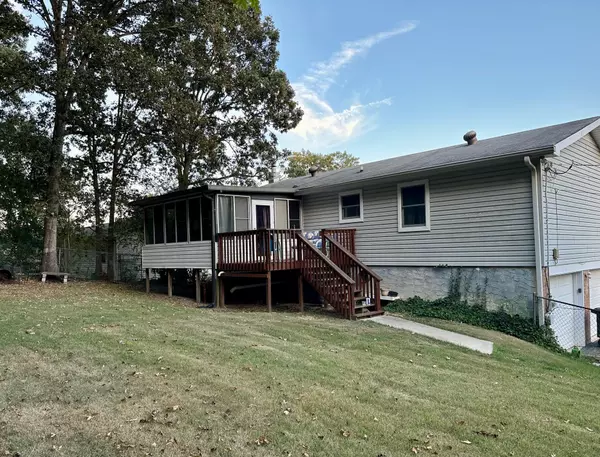$260,000
$285,000
8.8%For more information regarding the value of a property, please contact us for a free consultation.
3 Beds
2 Baths
2,100 SqFt
SOLD DATE : 10/24/2023
Key Details
Sold Price $260,000
Property Type Single Family Home
Sub Type Single Family Residence
Listing Status Sold
Purchase Type For Sale
Square Footage 2,100 sqft
Price per Sqft $123
Subdivision Moon Shadows
MLS Listing ID 1381266
Sold Date 10/24/23
Style Split Foyer
Bedrooms 3
Full Baths 2
Originating Board Greater Chattanooga REALTORS®
Year Built 1977
Lot Size 0.330 Acres
Acres 0.33
Lot Dimensions 110x130
Property Description
This could be your new place to call home! Cute Split Foyer with a big yard in a quiet neighborhood. The kitchen has been recently updated with White Cabinets and Butcher Block counter tops. The Stainless Appliances will remain. The Eat-In Kitchen is cozy and will allow the Family to enjoy mealtime together. Just off the kitchen is a large Sunroom that overlooks the fenced Back Yard and a Deck to hang out and watch the children play. Three Bedrooms are on the Main level, along with Two Bathrooms. Downstairs is a Den that will be a great space for the Family to be entertained. This
Home has had New Windows and Hot Water Heater Added along with a brand new HVAC system. Call it home and be ready for Holiday Celebrating!
Location
State TN
County Hamilton
Area 0.33
Rooms
Basement Finished
Interior
Interior Features Eat-in Kitchen, En Suite, Primary Downstairs
Heating Central, Electric
Cooling Central Air, Electric
Flooring Carpet
Fireplaces Type Den, Family Room
Fireplace Yes
Window Features Vinyl Frames
Appliance Refrigerator, Electric Water Heater, Electric Range, Dishwasher
Heat Source Central, Electric
Laundry Electric Dryer Hookup, Gas Dryer Hookup, Washer Hookup
Exterior
Parking Features Basement, Garage Door Opener, Garage Faces Side
Garage Spaces 2.0
Garage Description Basement, Garage Door Opener, Garage Faces Side
Utilities Available Cable Available, Electricity Available, Underground Utilities
Roof Type Asphalt,Shingle
Porch Deck, Patio
Total Parking Spaces 2
Garage Yes
Building
Lot Description Level, Split Possible
Faces Hwy 58 North towards Decatur, Turn Left on Birchwood Pike, Turn Right on Hydrus Dr. The house is on the Left.
Story One
Foundation Block
Sewer Septic Tank
Architectural Style Split Foyer
Additional Building Outbuilding
Structure Type Brick,Vinyl Siding
Schools
Elementary Schools Snow Hill Elementary
Middle Schools Hunter Middle
High Schools Central High School
Others
Senior Community No
Tax ID 085eb038
Acceptable Financing Cash, Conventional, FHA, VA Loan, Owner May Carry
Listing Terms Cash, Conventional, FHA, VA Loan, Owner May Carry
Read Less Info
Want to know what your home might be worth? Contact us for a FREE valuation!

Our team is ready to help you sell your home for the highest possible price ASAP
"My job is to find and attract mastery-based agents to the office, protect the culture, and make sure everyone is happy! "






