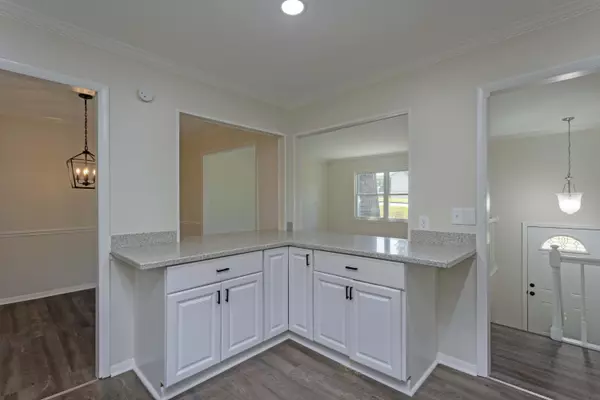$300,000
$309,000
2.9%For more information regarding the value of a property, please contact us for a free consultation.
3 Beds
2 Baths
1,664 SqFt
SOLD DATE : 10/20/2023
Key Details
Sold Price $300,000
Property Type Single Family Home
Sub Type Single Family Residence
Listing Status Sold
Purchase Type For Sale
Square Footage 1,664 sqft
Price per Sqft $180
Subdivision Forest Wood
MLS Listing ID 1379022
Sold Date 10/20/23
Style Split Foyer
Bedrooms 3
Full Baths 2
Originating Board Greater Chattanooga REALTORS®
Year Built 1977
Lot Size 0.430 Acres
Acres 0.43
Lot Dimensions 110X168.92
Property Description
Look at this beautiful, German-style split foyer home in Forest Wood subdivision. This renovated home offers 3BR/2BA on the main level and family room and bonus room on lower level. Crisp white cabinets, new microwave, stove and dishwasher and granite countertops adorn this kitchen. The dining area is right next to the kitchen and opens up to a large deck, perfect to entertain your family and friends. The large windows in the living room allow for lots of natural light to beam in. On the lower level you can snuggle up in front of your fireplace during the fall and winter months. This family den with beamed ceilings will be a perfect spot for game nights or seclusion! The bonus room on the lower level could be used as an office, workout room, game room or as an extra bedroom. Plenty of storage in the 2-car garage! Come take a look!
Location
State TN
County Hamilton
Area 0.43
Rooms
Basement None
Interior
Interior Features Granite Counters, Separate Dining Room, Separate Shower, Tub/shower Combo
Heating Central, Natural Gas
Cooling Central Air, Electric
Flooring Carpet, Vinyl
Fireplaces Number 1
Fireplaces Type Den, Family Room, Gas Log
Fireplace Yes
Appliance Microwave, Free-Standing Electric Range
Heat Source Central, Natural Gas
Laundry Electric Dryer Hookup, Gas Dryer Hookup, Washer Hookup
Exterior
Garage Spaces 2.0
Garage Description Attached
Utilities Available Electricity Available
Roof Type Asphalt,Shingle
Porch Deck, Patio
Total Parking Spaces 2
Garage Yes
Building
Faces From office take Hwy 27S, Take Hwy 153 exit, turn left onto Boy Scout Road, turn left onto Moses Road, turn right onto Cane Hollow Road. Home is on the left
Foundation Brick/Mortar, Stone
Sewer Septic Tank
Water Public
Architectural Style Split Foyer
Structure Type Synthetic Stucco,Other
Schools
Elementary Schools Middle Valley Elementary
Middle Schools Hixson Middle
High Schools Hixson High
Others
Senior Community No
Tax ID 091b B 061
Acceptable Financing Cash, Conventional, FHA, VA Loan
Listing Terms Cash, Conventional, FHA, VA Loan
Special Listing Condition Investor
Read Less Info
Want to know what your home might be worth? Contact us for a FREE valuation!

Our team is ready to help you sell your home for the highest possible price ASAP

"My job is to find and attract mastery-based agents to the office, protect the culture, and make sure everyone is happy! "






