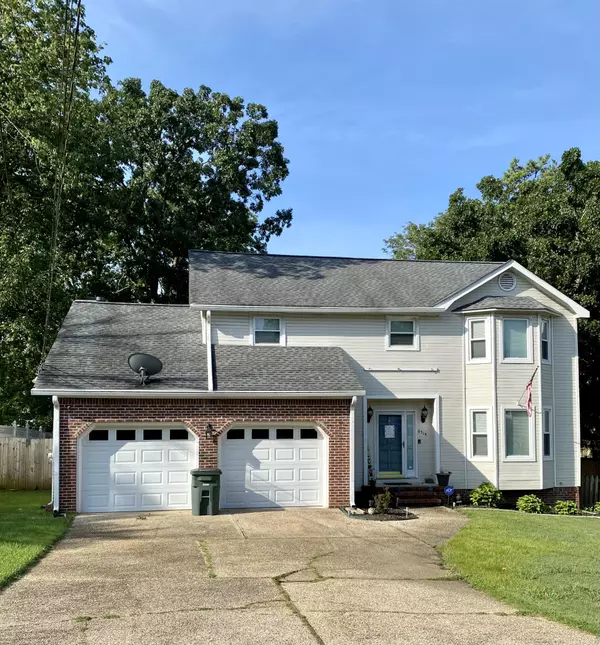$317,000
$325,000
2.5%For more information regarding the value of a property, please contact us for a free consultation.
3 Beds
3 Baths
2,398 SqFt
SOLD DATE : 10/23/2023
Key Details
Sold Price $317,000
Property Type Single Family Home
Sub Type Single Family Residence
Listing Status Sold
Purchase Type For Sale
Approx. Sqft 0.23
Square Footage 2,398 sqft
Price per Sqft $132
Subdivision Brandermills Estates
MLS Listing ID 20236714
Sold Date 10/23/23
Style Other
Bedrooms 3
Full Baths 2
Half Baths 1
Construction Status Functional
HOA Y/N No
Abv Grd Liv Area 2,398
Originating Board River Counties Association of REALTORS®
Year Built 1989
Annual Tax Amount $2,860
Lot Size 10,018 Sqft
Acres 0.23
Property Description
You will love this highly sought after LOCATION that is convenient to I-75, shopping, hospitals & restaurants in the East Brainerd area! This two-story home with two car garage, is on a large level lot with a completely fenced in back yard to allow your pets to have some room to play without all the worry! This desirable neighborhood is quite & has low traffic flow. This home has 3 generously sized bedrooms & has 2 1/2 baths. The primary bedroom is located on the upper level. It has its own large full bathroom with separate tub & shower for privacy. Also, on the upper level you will find two additional bedrooms, another full bath & a laundry closet across from the primary bedroom.
The main level has a large eat-in kitchen, family room with a cozy gas fireplace, 1/2 bath, an extra room that could be made into an office, a formal dining room, an extra bedroom or kids' area. Attic has been floored for extra storage or be able to expand your living space. Wooden swing set will stay along with appliances.
Priced right! Make an appointment for your showing today! Sellers are re-locating.
This home is being sold ''As-Is''.
Location
State TN
County Hamilton
Area Hamilton City
Direction Going East on Shallowford Rd, right on Brandermill Lane Entering Brandermill Estates, Home is on the left.
Rooms
Basement None
Ensuite Laundry Washer Hookup, Upper Level, Electric Dryer Hookup
Interior
Interior Features Walk-In Shower, Pantry, Laminate Counters, High Speed Internet, Entrance Foyer, Eat-in Kitchen, Double Vanity, Double Closets, Bar, Bathroom Mirror(s), Cathedral Ceiling(s), Ceiling Fan(s), Crown Molding
Laundry Location Washer Hookup,Upper Level,Electric Dryer Hookup
Heating Central, Electric
Cooling Central Air, Electric
Flooring Carpet, Hardwood, Laminate
Fireplaces Type Gas
Equipment None
Fireplace Yes
Appliance Dishwasher, Disposal, Electric Oven, Electric Range, Refrigerator
Laundry Washer Hookup, Upper Level, Electric Dryer Hookup
Exterior
Exterior Feature None
Garage Concrete, Driveway, Garage, Garage Door Opener
Garage Spaces 2.0
Garage Description 2.0
Fence Back Yard
Pool None
Community Features None
Utilities Available Water Connected, Sewer Connected, Natural Gas Connected, Cable Connected, Electricity Connected
Waterfront No
View Y/N false
Roof Type Shingle
Present Use Single Family
Porch Deck, Porch
Parking Type Concrete, Driveway, Garage, Garage Door Opener
Building
Lot Description Mailbox, Level, Landscaped, Back Yard, Cleared
Entry Level Two
Foundation Block
Lot Size Range 0.23
Sewer Public Sewer
Water Public
Architectural Style Other
Additional Building None
New Construction No
Construction Status Functional
Schools
Elementary Schools East Brainerd
Middle Schools East Hamilton
High Schools East Hamilton
Others
Tax ID 149n A 077
Security Features Smoke Detector(s)
Acceptable Financing Cash, Conventional
Listing Terms Cash, Conventional
Special Listing Condition Standard
Read Less Info
Want to know what your home might be worth? Contact us for a FREE valuation!

Our team is ready to help you sell your home for the highest possible price ASAP
Bought with --NON-MEMBER OFFICE--

"My job is to find and attract mastery-based agents to the office, protect the culture, and make sure everyone is happy! "






