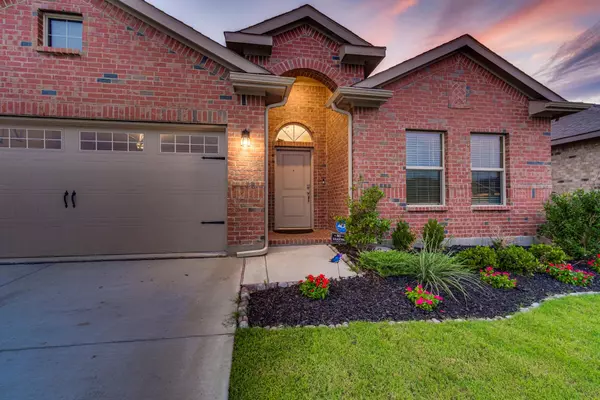$345,000
For more information regarding the value of a property, please contact us for a free consultation.
4 Beds
2 Baths
1,810 SqFt
SOLD DATE : 10/23/2023
Key Details
Property Type Single Family Home
Sub Type Single Family Residence
Listing Status Sold
Purchase Type For Sale
Square Footage 1,810 sqft
Price per Sqft $190
Subdivision Magnolia Meadows Ph 3
MLS Listing ID 20365417
Sold Date 10/23/23
Style Traditional
Bedrooms 4
Full Baths 2
HOA Fees $43/ann
HOA Y/N Mandatory
Year Built 2021
Annual Tax Amount $4,498
Lot Size 6,011 Sqft
Acres 0.138
Property Description
This gem is ready to sweep you off your feet! Step inside & be amazed as this SMART HOME takes center stage. Durable WOOD-LIKE TILES, soothing color scheme & OPEN FLOOR PLAN are just the beginning. The kitchen is a showstopper! Stunning cabinets, STAINLESS STEEL appliances, and gorgeous countertops are a dream come true. The primary bath features a SPACIOUS SHOWER that invites you to relax. And let's not forget the TANKLESS WATER HEATER. You'll have endless hot showers without a worry! Step outside & admire the LARGE MANICURED BACKYARD! With a COVERED PATIO, you can sip your favorite beverage rain or shine. As the day draws to a close, sit back & soak in the beautiful SUNSETS from the front or back yard. Built just 2 YEARS AGO, it comes with the assurance of being ENERGY-EFFICIENT & still under WARRANTY! As if that wasn't enough, the cherry on top is the SHOPPING, RESTAURANTS & MOVIES coming soon to the area. Make cherished MEMORIES in this picture-perfect home. SEE it TODAY!
Location
State TX
County Ellis
Community Community Pool, Playground, Pool, Other
Direction Use GPS for accuracy. From I35E S. Take exit 412 toward Bear Creek Rd. Turn right on Bear Creek Rd. Turn left onto Uhl Rd. Turn left onto Fairgate Dr. Turn left onto Pambrooke Ln. Pambrooke Ln turns right and becomes Red Cedar Ln. Turn left onto Emerald Springs Dr. Home will be on the left.
Rooms
Dining Room 1
Interior
Interior Features Cable TV Available, Kitchen Island, Open Floorplan, Pantry, Smart Home System, Walk-In Closet(s)
Heating Central
Cooling Ceiling Fan(s), Central Air
Flooring Carpet, Tile
Appliance Dishwasher, Disposal, Gas Range, Gas Water Heater, Microwave, Tankless Water Heater
Heat Source Central
Laundry Utility Room, Full Size W/D Area
Exterior
Exterior Feature Covered Patio/Porch, Rain Gutters
Garage Spaces 2.0
Fence Back Yard, Privacy, Wood
Community Features Community Pool, Playground, Pool, Other
Utilities Available City Sewer, City Water, Sidewalk
Roof Type Composition
Total Parking Spaces 2
Garage Yes
Building
Lot Description Few Trees, Interior Lot, Landscaped, Lrg. Backyard Grass, Sprinkler System, Subdivision
Story One
Foundation Slab
Level or Stories One
Structure Type Brick
Schools
Elementary Schools Russell Schupmann
Middle Schools Red Oak
High Schools Red Oak
School District Red Oak Isd
Others
Ownership Terrence L. Alston and Helen P. Alston
Acceptable Financing Cash, Conventional, FHA, VA Loan
Listing Terms Cash, Conventional, FHA, VA Loan
Financing FHA
Special Listing Condition Survey Available
Read Less Info
Want to know what your home might be worth? Contact us for a FREE valuation!

Our team is ready to help you sell your home for the highest possible price ASAP

©2025 North Texas Real Estate Information Systems.
Bought with Daniel Tovar • Monument Realty
"My job is to find and attract mastery-based agents to the office, protect the culture, and make sure everyone is happy! "






