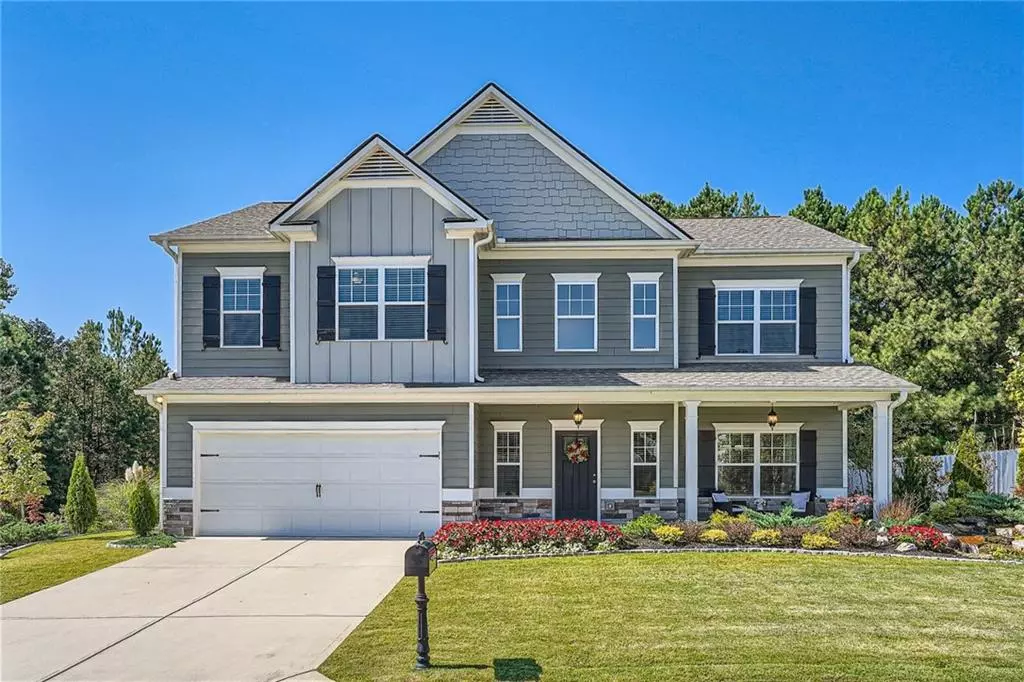$480,000
$490,000
2.0%For more information regarding the value of a property, please contact us for a free consultation.
4 Beds
3.5 Baths
2,478 SqFt
SOLD DATE : 10/23/2023
Key Details
Sold Price $480,000
Property Type Single Family Home
Sub Type Single Family Residence
Listing Status Sold
Purchase Type For Sale
Square Footage 2,478 sqft
Price per Sqft $193
Subdivision Gold Creek
MLS Listing ID 7287645
Sold Date 10/23/23
Style Traditional
Bedrooms 4
Full Baths 3
Half Baths 1
Construction Status Resale
HOA Fees $240
HOA Y/N Yes
Originating Board First Multiple Listing Service
Year Built 2019
Annual Tax Amount $2,935
Tax Year 2022
Lot Size 0.389 Acres
Acres 0.389
Property Description
This stunning listing boasts exceptional curb appeal and a functional floor plan perfect for both entertaining and luxurious living. Upon entering, you'll be greeted by a grand 2-story foyer that fills the home with abundant natural light. The main level features a formal dining room, a spacious family room, and a gourmet kitchen adorned with exquisite tile work and a convenient walk-in pantry.
On the upper level, you'll discover four well-appointed bedrooms and two full bathrooms, along with a dedicated laundry room for added convenience. The primary suite is particularly impressive, offering ample space and eye-catching tray ceilings. The ensuite bathroom is a spa-like retreat, featuring a double vanity, a separate tub, a shower, and a generously sized walk-in closet.
The backyard of this home is a true gem, accessible directly from the kitchen. Step onto the covered ceramic tiled patio, which boasts a beautiful wood-burning fireplace, recessed lighting, and ceiling fans. This outdoor oasis exudes tranquility and beauty, providing a serene setting that is sure to leave a lasting impression on your guests.
Don't miss the opportunity to experience the elegance and charm of this home firsthand. Call TODAY to schedule a tour and discover the remarkable lifestyle it has to offer!
Location
State GA
County Dawson
Lake Name None
Rooms
Bedroom Description Other
Other Rooms None
Basement None
Dining Room Separate Dining Room
Interior
Interior Features Crown Molding, Double Vanity, Entrance Foyer, Entrance Foyer 2 Story, Tray Ceiling(s), Walk-In Closet(s), Other
Heating Central, Electric
Cooling Ceiling Fan(s), Central Air, Zoned
Flooring Carpet, Ceramic Tile, Laminate, Other
Fireplaces Number 2
Fireplaces Type Factory Built, Family Room, Gas Log, Gas Starter, Masonry, Outside
Window Features None
Appliance Dishwasher, Gas Range, Range Hood, Refrigerator, Other
Laundry In Hall, Laundry Room, Upper Level
Exterior
Exterior Feature Other
Garage Garage, Garage Faces Front
Garage Spaces 2.0
Fence Back Yard, Fenced, Wood
Pool None
Community Features None
Utilities Available Electricity Available, Natural Gas Available, Sewer Available, Water Available
Waterfront Description None
View Other
Roof Type Composition
Street Surface Paved
Accessibility None
Handicap Access None
Porch Covered, Front Porch, Patio
Private Pool false
Building
Lot Description Back Yard, Front Yard, Landscaped, Other
Story Two
Foundation None
Sewer Public Sewer
Water Public
Architectural Style Traditional
Level or Stories Two
Structure Type Brick Front, Cement Siding, Other
New Construction No
Construction Status Resale
Schools
Elementary Schools Robinson
Middle Schools Dawson County
High Schools Dawson County
Others
Senior Community no
Restrictions false
Tax ID 090 026 094
Acceptable Financing Cash, Conventional, FHA, VA Loan
Listing Terms Cash, Conventional, FHA, VA Loan
Special Listing Condition None
Read Less Info
Want to know what your home might be worth? Contact us for a FREE valuation!

Our team is ready to help you sell your home for the highest possible price ASAP

Bought with Keller Williams Realty Community Partners

"My job is to find and attract mastery-based agents to the office, protect the culture, and make sure everyone is happy! "






