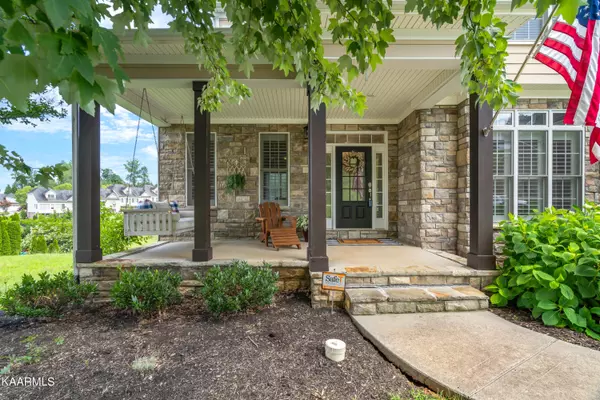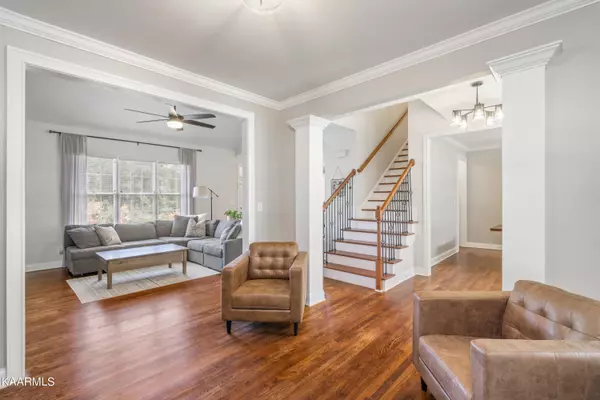$707,000
$719,900
1.8%For more information regarding the value of a property, please contact us for a free consultation.
4 Beds
4 Baths
3,555 SqFt
SOLD DATE : 10/13/2023
Key Details
Sold Price $707,000
Property Type Single Family Home
Sub Type Residential
Listing Status Sold
Purchase Type For Sale
Square Footage 3,555 sqft
Price per Sqft $198
Subdivision Weatherstone S/D Unit 5
MLS Listing ID 1234535
Sold Date 10/13/23
Style Craftsman,Traditional
Bedrooms 4
Full Baths 4
HOA Fees $40/mo
Originating Board East Tennessee REALTORS® MLS
Year Built 2005
Lot Size 0.280 Acres
Acres 0.28
Property Description
Don't miss this beautiful 2 story home w/ fully finished basement in convenient West Knoxville! Walk into an open layout offering hardwood floors throughout and a cathedral ceiling framed with gorgeous floor to ceiling accents and grand gas fireplace in the living room. Main level also features one bedroom and full bath and a gourmet kitchen with new granite counters, marble backsplash, oversized custom island, two pantries, and new stainless steel appliances including gas range. Walk outside to a covered deck with tongue and groove ceiling, recessed lighting and fan, overlooking an open field for a peaceful setting.
Upstairs you will find your primary suite with tray ceiling, double sinks, walk-in shower, soaking tub and a huge closet you have to see to believe! 2 more bedrooms plus a playroom/office upstairs allows for opportunities and space for whatever the need may be.
Expansive basement offers huge rec room, full kitchen, and a full bath with a custom tile walk-in shower. This space could easily be a separate living quarters. Covered patio off basement provides a second entertainment space and leads to fenced backyard.
Tons of extra storage in this beautiful home! Zoned Farragut High School. Conveniently located near the community pool! Irrigation system in place.
Location
State TN
County Knox County - 1
Area 0.28
Rooms
Other Rooms Basement Rec Room, LaundryUtility, DenStudy, Bedroom Main Level, Extra Storage, Office, Great Room
Basement Finished, Walkout
Dining Room Eat-in Kitchen, Formal Dining Area
Interior
Interior Features Cathedral Ceiling(s), Island in Kitchen, Pantry, Walk-In Closet(s), Wet Bar, Eat-in Kitchen
Heating Central, Natural Gas, Electric
Cooling Central Cooling
Flooring Carpet, Hardwood, Tile
Fireplaces Number 1
Fireplaces Type Gas Log
Fireplace Yes
Appliance Dishwasher, Smoke Detector, Self Cleaning Oven, Microwave
Heat Source Central, Natural Gas, Electric
Laundry true
Exterior
Exterior Feature Fenced - Yard, Porch - Covered, Deck
Parking Features Garage Door Opener, Main Level
Garage Spaces 2.0
Garage Description Garage Door Opener, Main Level
Pool true
Amenities Available Pool
Total Parking Spaces 2
Garage Yes
Building
Lot Description Irregular Lot
Faces Kingston Pk to Fox Rd to Pipkin Rd to Weatherstone S/D
Sewer Public Sewer
Water Public
Architectural Style Craftsman, Traditional
Structure Type Fiber Cement,Stone,Cement Siding,Block,Other
Others
Restrictions Yes
Tax ID 143DD022
Energy Description Electric, Gas(Natural)
Read Less Info
Want to know what your home might be worth? Contact us for a FREE valuation!

Our team is ready to help you sell your home for the highest possible price ASAP
"My job is to find and attract mastery-based agents to the office, protect the culture, and make sure everyone is happy! "






