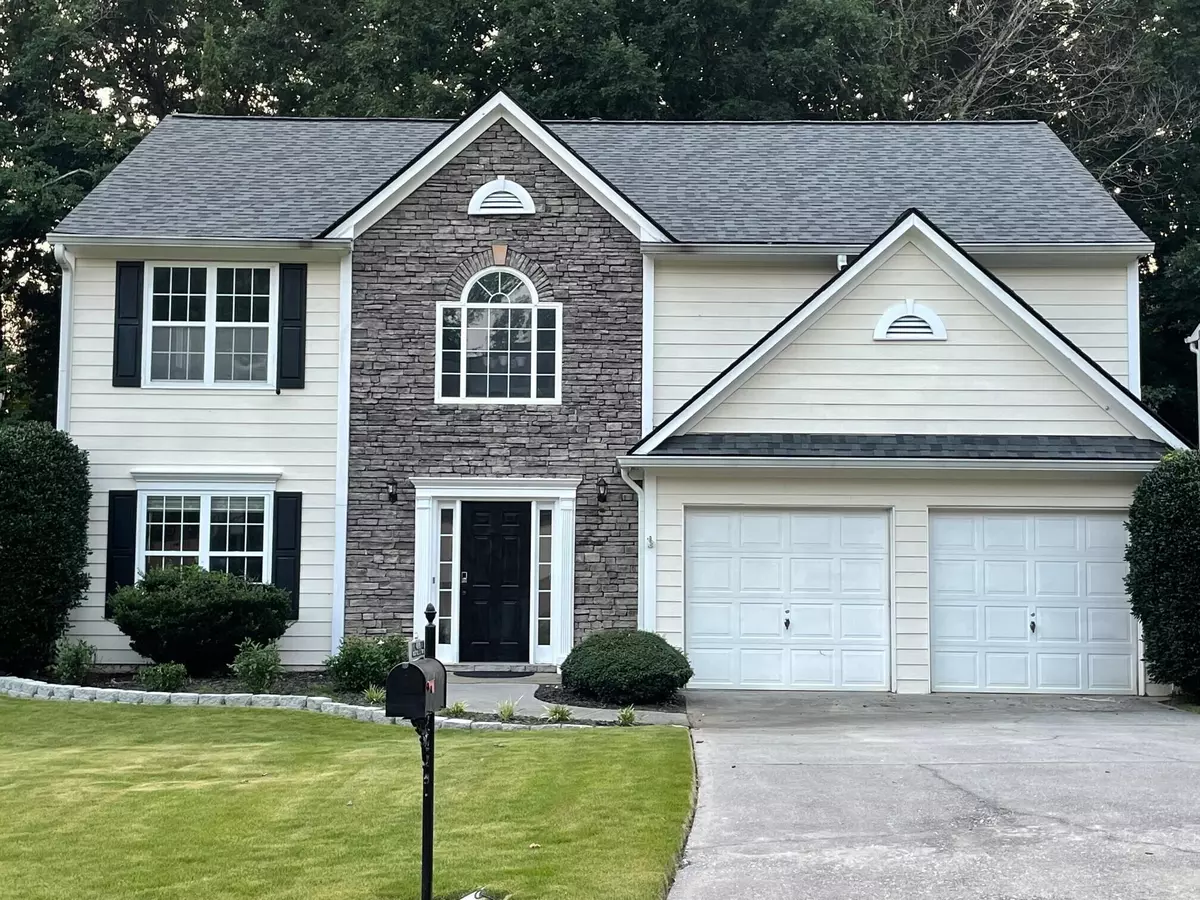$406,000
$412,000
1.5%For more information regarding the value of a property, please contact us for a free consultation.
3 Beds
2.5 Baths
8,755 Sqft Lot
SOLD DATE : 10/16/2023
Key Details
Sold Price $406,000
Property Type Single Family Home
Sub Type Single Family Residence
Listing Status Sold
Purchase Type For Sale
Subdivision Legacy Park
MLS Listing ID 10175770
Sold Date 10/16/23
Style A-Frame,Traditional
Bedrooms 3
Full Baths 2
Half Baths 1
HOA Fees $770
HOA Y/N Yes
Originating Board Georgia MLS 2
Year Built 1998
Annual Tax Amount $3,453
Tax Year 2022
Lot Size 8,755 Sqft
Acres 0.201
Lot Dimensions 8755.56
Property Description
This beautifully renovated home is located in the desirable Legacy Park neighborhood. An open floor plan. Kitchen with stained cabinets, granite countertops, tiled backsplash, and stainless steel appliances. The kitchen looks out onto the dining room and family room. Wooded/Private fenced Backyard. Huge concrete patio. An impressive two-story family room with a fireplace and lots of windows. Separate formal dining room. The bedrooms and laundry are all located upstairs, making it super convenient. There is a spacious master suite with a trey ceiling. The master bath and upstairs bath were renovated with new marble/granite vanities, new tile flooring, and new toilets. New carpet installed, just 3 years old Roof. Freshly painted interior, Recent HVAC System recently serviced. With all the amenities you can imagine, Legacy Park is one of the best in Kennesaw. TEN tennis courts, MULTIPLE pools, TWELVE playgrounds, walking paths, nature trails, a fitness center, a basketball court, a baseball field, an 18-Hole disc golf course, and so much MORE! Easy access to Interstate 75, Shopping, Restaurants and Entertainment nearby.
Location
State GA
County Cobb
Rooms
Basement None
Dining Room Seats 12+
Interior
Interior Features Tray Ceiling(s), High Ceilings, Double Vanity, Soaking Tub, Walk-In Closet(s)
Heating Natural Gas, Central, Hot Water
Cooling Ceiling Fan(s), Central Air
Flooring Hardwood, Tile, Carpet
Fireplaces Number 1
Fireplaces Type Gas Log
Fireplace Yes
Appliance Dryer, Washer, Dishwasher, Disposal, Microwave, Refrigerator
Laundry In Hall, Upper Level
Exterior
Parking Features Attached, Garage Door Opener, Garage, Kitchen Level
Garage Spaces 2.0
Fence Fenced, Back Yard, Wood
Community Features Clubhouse, Park, Fitness Center, Playground, Sidewalks, Street Lights, Swim Team, Tennis Court(s), Walk To Schools, Near Shopping
Utilities Available Underground Utilities, Cable Available, Electricity Available, Natural Gas Available, Sewer Available, Water Available
Waterfront Description No Dock Or Boathouse
View Y/N Yes
View City
Roof Type Composition
Total Parking Spaces 2
Garage Yes
Private Pool No
Building
Lot Description Cul-De-Sac, Level
Faces From 285 take I-75 N to exit 273, Wade Green Rd. Merge onto Wade Green Rd. Wade Green Rd turns slightly right and becomes Cherokee St NW. Turn right onto Jiles Rd. Turn right onto Legacy Park Blvd. Turn right onto Legacy Park Cir. Turn right onto Highcroft Main. Turn right onto Amhurst Way. Turn rig
Foundation Slab
Sewer Public Sewer
Water Public
Structure Type Stone
New Construction No
Schools
Elementary Schools Big Shanty
Middle Schools Awtrey
High Schools North Cobb
Others
HOA Fee Include Maintenance Grounds,Reserve Fund,Swimming,Tennis
Tax ID 20005102140
Security Features Smoke Detector(s)
Acceptable Financing Cash, Conventional
Listing Terms Cash, Conventional
Special Listing Condition Resale
Read Less Info
Want to know what your home might be worth? Contact us for a FREE valuation!

Our team is ready to help you sell your home for the highest possible price ASAP

© 2025 Georgia Multiple Listing Service. All Rights Reserved.
"My job is to find and attract mastery-based agents to the office, protect the culture, and make sure everyone is happy! "






