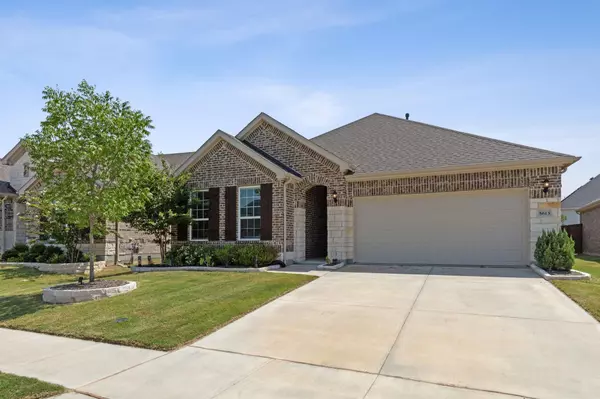$525,000
For more information regarding the value of a property, please contact us for a free consultation.
4 Beds
2 Baths
1,984 SqFt
SOLD DATE : 10/20/2023
Key Details
Property Type Single Family Home
Sub Type Single Family Residence
Listing Status Sold
Purchase Type For Sale
Square Footage 1,984 sqft
Price per Sqft $264
Subdivision Auburn Hills Ph 4
MLS Listing ID 20391627
Sold Date 10/20/23
Style Craftsman
Bedrooms 4
Full Baths 2
HOA Fees $62/qua
HOA Y/N Mandatory
Year Built 2019
Annual Tax Amount $7,645
Lot Size 6,621 Sqft
Acres 0.152
Property Description
GORGEOUS home in Auburn Hills neighborhood. This home is the perfect balance of style, functionality, and location! Four bedrooms and two full bathrooms all situated in one-story. Hardwood floors, smart home features, stainless steel appliances, and granite countertops. Open concept living room with gas fireplace. The spacious master bedroom has enough room for a sitting area and the ensuite bathroom features an oversized steam shower. Convenient access to utility room from the hallway and master closet. Enjoy a covered patio in the backyard with plenty of room to play or relax. City of McKinney is known for its charming historic downtown, excellent schools, and a wide array of shopping, dining, and entertainment options. The community offers convenient access to major highways, making commuting a breeze and providing opportunities to explore nearby attractions. Don't miss out! Schedule a showing today!
Location
State TX
County Collin
Direction From 380. Head east on Auburn Hills Pkwy toward Auburn Hills Pkwy-Gray Branch Rd. At the traffic circle, take the 2nd exit and stay on Auburn Hills Pkwy. Turn right onto Redbridge Ln. At the traffic circle, continue straight to stay on Redbridge Ln. Turn left onto Merchant Dr.
Rooms
Dining Room 1
Interior
Interior Features Decorative Lighting, Double Vanity, Granite Counters, High Speed Internet Available, Kitchen Island, Open Floorplan, Pantry
Fireplaces Number 1
Fireplaces Type Family Room, Gas
Appliance Dishwasher, Gas Cooktop, Gas Oven, Microwave, Plumbed For Gas in Kitchen
Laundry Electric Dryer Hookup, Utility Room, Washer Hookup
Exterior
Exterior Feature Covered Patio/Porch, Private Yard
Garage Spaces 2.0
Utilities Available City Sewer, City Water, Co-op Electric
Total Parking Spaces 2
Garage Yes
Building
Story One
Level or Stories One
Structure Type Brick,Rock/Stone
Schools
Elementary Schools John A Baker
Middle Schools Bill Hays
High Schools Prosper
School District Prosper Isd
Others
Ownership Brittany Decker
Financing Conventional
Read Less Info
Want to know what your home might be worth? Contact us for a FREE valuation!

Our team is ready to help you sell your home for the highest possible price ASAP

©2024 North Texas Real Estate Information Systems.
Bought with Melanie Reneau • Coldwell Banker Apex, REALTORS

"My job is to find and attract mastery-based agents to the office, protect the culture, and make sure everyone is happy! "






