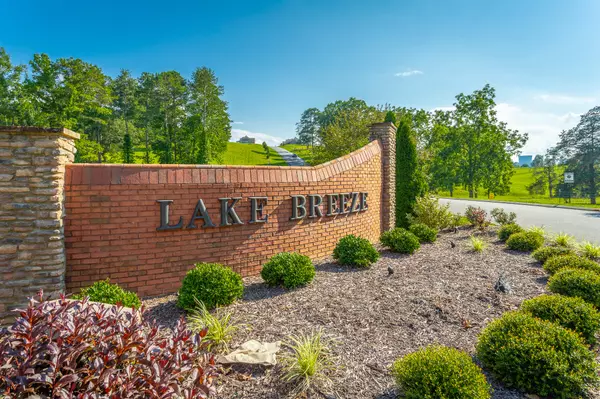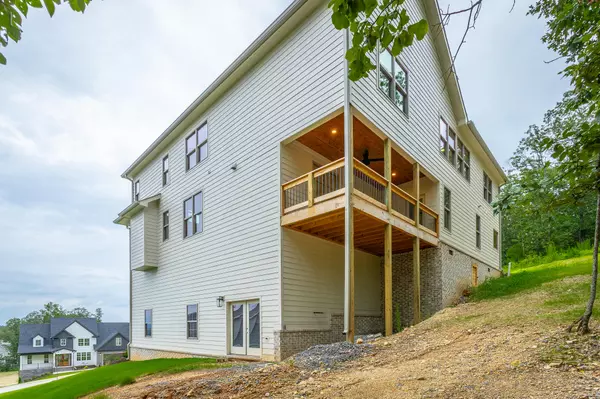$625,000
$645,000
3.1%For more information regarding the value of a property, please contact us for a free consultation.
3 Beds
4 Baths
3,556 SqFt
SOLD DATE : 10/20/2023
Key Details
Sold Price $625,000
Property Type Single Family Home
Sub Type Single Family Residence
Listing Status Sold
Purchase Type For Sale
Square Footage 3,556 sqft
Price per Sqft $175
Subdivision Lake Breeze
MLS Listing ID 1378363
Sold Date 10/20/23
Style Contemporary
Bedrooms 3
Full Baths 3
Half Baths 1
HOA Fees $22/ann
Originating Board Greater Chattanooga REALTORS®
Year Built 2023
Lot Size 0.570 Acres
Acres 0.57
Lot Dimensions 74x279
Property Description
Enjoy majestic views of Chickamauga Lake from this brand-new, move-in ready Core Home! The Ridgecrest is one of the most popular of the Core home designs featuring an open concept living plan with a generous Primary Suite on the main level. Abundant windows not only allow sunlight to pour in, but offer jaw-dropping views of Chickamauga Lake! The exterior is low maintenance brick and fiber-cement siding. This homesite is approximately .57 acres with a sloping front yard and partially wooded backyard. The concrete drive is widened for additional parking. This plan includes a covered front porch with wrought iron railing and a covered back porch with doors to the Kitchen and Primary Suite. Real hardwood floors compliment the classic color palette featuring white subway tile backsplash and fireplace surround. The fixtures and finishes are farmhouse-inspired, but classic enough to blend with any décor. The Great Room features a ventless gas log fireplace and two-story ceiling. This floor plan provides ample room for a dining table between the Great Room and Kitchen, but the Kitchen also includes an island for casual dining. Quartz countertops, LG stainless appliances (including a gas range), tiled backsplash, cabinetry hood, and built-in pantry round out the features of this well-appointed Kitchen. Steps away from the Kitchen is a covered back porch perfect for outdoor grilling. A few steps away from the living area is a half bath and well-designed laundry room. The Primary Suite is also found on the main level and includes a generously sized bedroom with decorative trim accent wall with a door leading to the covered porch. You'll love the classic finishes of the primary suite bath with double-sink vanity, tiled shower with glass surround and a free-standing soaking tub. An over-sized closet so big you won't have to fuss over space! Upstairs includes a spacious open loft area perfect for a second living area, home theater, or playroom. Two bedrooms, office/study, and bonus room are also found upstairs along with two full baths. One bath is a jack-n-jill design connected to bedrooms 2 and 3. The third bath is accessible from the loft area. This home also features a partial unfinished basement where you'll find ample room for storage with a double door for easy access to the side yard. There's even room to store equipment under the covered porch. This home backs up to a wooded area providing privacy in addition to the lake views! Lake Breeze is located in Harrison and includes a community pool with cabana. The HOA fee is currently $275, annually. Please visit our Open House every Sunday 2pm to 4pm or call for a personal tour.
Location
State TN
County Hamilton
Area 0.57
Rooms
Basement Partial, Unfinished
Interior
Interior Features Eat-in Kitchen, Granite Counters, High Ceilings, Open Floorplan, Pantry, Primary Downstairs, Separate Shower, Soaking Tub, Tub/shower Combo, Walk-In Closet(s)
Heating Central, Electric
Cooling Central Air, Electric
Flooring Carpet, Hardwood, Tile
Fireplaces Number 1
Fireplaces Type Gas Log, Great Room
Fireplace Yes
Window Features Insulated Windows,Low-Emissivity Windows,Vinyl Frames
Appliance Microwave, Free-Standing Gas Range, Electric Water Heater, Disposal, Dishwasher
Heat Source Central, Electric
Laundry Electric Dryer Hookup, Gas Dryer Hookup, Laundry Room, Washer Hookup
Exterior
Parking Features Garage Door Opener, Garage Faces Front
Garage Spaces 2.0
Garage Description Attached, Garage Door Opener, Garage Faces Front
Pool Community
Utilities Available Cable Available, Electricity Available, Underground Utilities
View Water, Other
Roof Type Asphalt,Shingle
Porch Deck, Patio, Porch, Porch - Covered
Total Parking Spaces 2
Garage Yes
Building
Lot Description Gentle Sloping, Sloped, Wooded
Faces Travel North on Highway 58. Left on Birchwood Pike for 3.9 miles. Left on Stoney River. Left on Silk Road, Right on Cashmere Lane. Home on Right.
Story One and One Half
Foundation Block
Sewer Septic Tank
Water Public
Architectural Style Contemporary
Structure Type Brick,Other
Schools
Elementary Schools Snow Hill Elementary
Middle Schools Hunter Middle
High Schools Central High School
Others
Senior Community No
Tax ID 068m E 008
Security Features Smoke Detector(s)
Acceptable Financing Cash, Conventional, VA Loan
Listing Terms Cash, Conventional, VA Loan
Read Less Info
Want to know what your home might be worth? Contact us for a FREE valuation!

Our team is ready to help you sell your home for the highest possible price ASAP
"My job is to find and attract mastery-based agents to the office, protect the culture, and make sure everyone is happy! "






