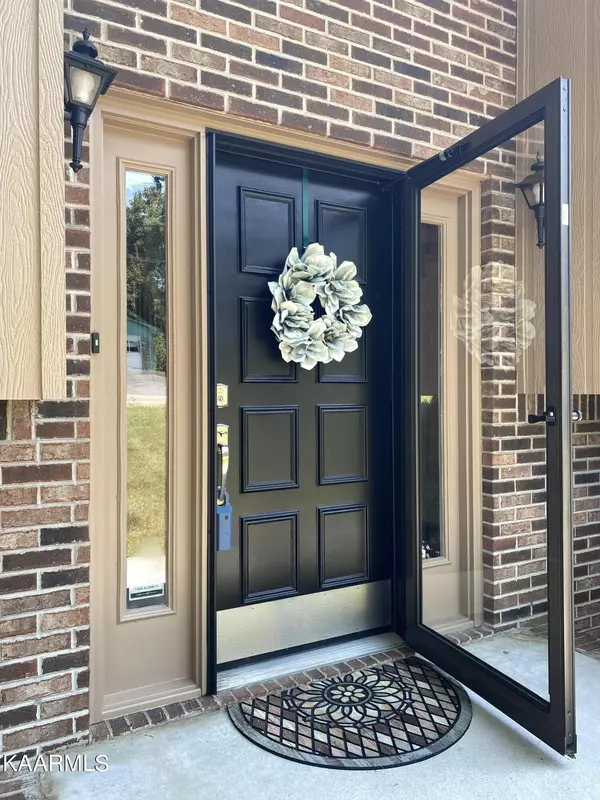$410,000
$419,900
2.4%For more information regarding the value of a property, please contact us for a free consultation.
3 Beds
3 Baths
2,040 SqFt
SOLD DATE : 10/20/2023
Key Details
Sold Price $410,000
Property Type Single Family Home
Sub Type Residential
Listing Status Sold
Purchase Type For Sale
Square Footage 2,040 sqft
Price per Sqft $200
Subdivision Woods Of Eire
MLS Listing ID 1195852
Sold Date 10/20/23
Style Traditional
Bedrooms 3
Full Baths 2
Half Baths 1
Originating Board East Tennessee REALTORS® MLS
Year Built 1980
Lot Size 0.310 Acres
Acres 0.31
Property Description
The property was off the market for Kitchen remodeling and replacement all windows upstairs done! Immaculate home in the heart of West Hills on a level corner lot, New flooring, Massive sunroom with Anderson vinyl wood covered windows & beautiful wood ceiling, Bamboo wood stairs, S. Steel appliances, New: toilets, tubs, sinks and counters, faucets, new kitchen cabinets with soft shut drawers. Fresh paint inside & out, Wrapped around generous porch, A den downstairs that can be used as a 4th bedroom, laundry room downstairs + 1/2 bath + extra room with a sliding door to outside. Accessible to interstate, Walking distance to W. Hills elementary school, W. Hills Park, and Greenway, W. Town mall, all amenities around W Knox and Kingston pike. Property sold as is, buyer can do inspection for information only.
Location
State TN
County Knox County - 1
Area 0.31
Rooms
Other Rooms LaundryUtility, DenStudy, Extra Storage, Great Room
Basement Finished
Interior
Interior Features Pantry
Heating Heat Pump, Electric
Cooling Central Cooling, Ceiling Fan(s)
Flooring Laminate, Hardwood, Tile
Fireplaces Number 1
Fireplaces Type Brick
Fireplace Yes
Appliance Dishwasher, Disposal, Smoke Detector, Refrigerator, Microwave
Heat Source Heat Pump, Electric
Laundry true
Exterior
Exterior Feature Windows - Aluminum, Windows - Vinyl, Fenced - Yard, Fence - Chain, Deck, Balcony, Doors - Storm
Garage Garage Door Opener, Attached, Basement
Garage Spaces 2.0
Garage Description Attached, Basement, Garage Door Opener, Attached
View City
Parking Type Garage Door Opener, Attached, Basement
Total Parking Spaces 2
Garage Yes
Building
Lot Description Corner Lot, Level
Faces on I-40 West or East, take West Hills exit #380 and follow W Town Way, take Sheffield Dr, then right to Kennon Rd.
Sewer Public Sewer
Water Public
Architectural Style Traditional
Additional Building Storage
Structure Type Wood Siding,Brick,Frame
Schools
Middle Schools Bearden
High Schools West
Others
Restrictions Yes
Tax ID 120CD039
Energy Description Electric
Read Less Info
Want to know what your home might be worth? Contact us for a FREE valuation!

Our team is ready to help you sell your home for the highest possible price ASAP

"My job is to find and attract mastery-based agents to the office, protect the culture, and make sure everyone is happy! "






