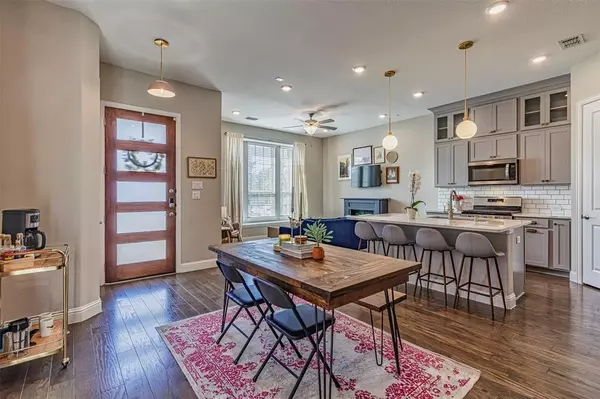$518,000
For more information regarding the value of a property, please contact us for a free consultation.
3 Beds
3 Baths
2,019 SqFt
SOLD DATE : 10/20/2023
Key Details
Property Type Single Family Home
Sub Type Single Family Residence
Listing Status Sold
Purchase Type For Sale
Square Footage 2,019 sqft
Price per Sqft $256
Subdivision Village At Twin Creeks Ph One
MLS Listing ID 20415437
Sold Date 10/20/23
Style Traditional
Bedrooms 3
Full Baths 2
Half Baths 1
HOA Fees $75
HOA Y/N Mandatory
Year Built 2018
Annual Tax Amount $7,486
Lot Size 3,049 Sqft
Acres 0.07
Property Description
DON'T MISS THIS BEAUTY IN FABULOUS VILLAGE AT TWIN CREEKS! Premium park facing lot with soaring ceilings and open floor plan. The kitchen family room, dining with french doors to outside provides lots of entertainment opportunities! The beautiful kitchen has gas range, Maestro Quartzite counters, Whirlpool appliance package. Wood floors downstairs with cute mud bench area. Large master bedroom with nice master bath and separate shower on the first level. Side yard has outdoor seating with lighting, cozy place to spend the evening! Beautiful iron staircase leads to upstairs game room area. Two nice size bedrooms with walk in closets and a full bath or optional office space on the second level as well. Home is wired for smart home features, smart thermostat. Neighborhood is close to major highways, 121 and IH75, shopping and dining! Neighborhood pool, fitness center, community center is so convenient to the home. Great opportunity to live in this beautiful community! BRAND NEW ROOF!
Location
State TX
County Collin
Community Club House, Community Pool, Curbs, Fitness Center, Greenbelt, Jogging Path/Bike Path, Playground, Sidewalks
Direction From IH 75 North, exit McDermott Drive, turn left (west) onto McDermott. Turn right onto N Watters Road. Turn left onto Bray Central Drive, right onto Liberty Pkwy, 1020 Jackson Circle WE ARE IN A MULTIPLE OFFER SITUATION! PLEASE SUBMIT HIGHEST AND BEST OFFER BY 5:30 PM SUNDAY, OCTOBER 8TH.
Rooms
Dining Room 1
Interior
Interior Features Cable TV Available, Decorative Lighting, Eat-in Kitchen, Granite Counters, High Speed Internet Available, Kitchen Island, Open Floorplan, Pantry, Sound System Wiring, Vaulted Ceiling(s), Walk-In Closet(s)
Heating Central, Natural Gas
Cooling Ceiling Fan(s), Central Air, Electric, Zoned
Flooring Carpet, Ceramic Tile, Wood
Appliance Dishwasher, Disposal, Electric Oven, Gas Cooktop, Gas Water Heater, Microwave, Plumbed For Gas in Kitchen, Refrigerator, Vented Exhaust Fan
Heat Source Central, Natural Gas
Laundry Electric Dryer Hookup, Utility Room, Full Size W/D Area, Washer Hookup
Exterior
Garage Spaces 2.0
Fence Fenced, Wood
Community Features Club House, Community Pool, Curbs, Fitness Center, Greenbelt, Jogging Path/Bike Path, Playground, Sidewalks
Utilities Available Alley, Asphalt, Cable Available, City Sewer, City Water, Curbs, Underground Utilities
Roof Type Composition
Total Parking Spaces 2
Garage Yes
Building
Lot Description Interior Lot, Landscaped, Sprinkler System, Subdivision
Story Two
Foundation Slab
Level or Stories Two
Structure Type Brick,Rock/Stone
Schools
Elementary Schools Boon
Middle Schools Ereckson
High Schools Allen
School District Allen Isd
Others
Ownership see agent
Acceptable Financing Cash, Conventional
Listing Terms Cash, Conventional
Financing Conventional
Special Listing Condition Survey Available
Read Less Info
Want to know what your home might be worth? Contact us for a FREE valuation!

Our team is ready to help you sell your home for the highest possible price ASAP

©2024 North Texas Real Estate Information Systems.
Bought with Liangcheng Pan • Keller Williams Frisco Stars

"My job is to find and attract mastery-based agents to the office, protect the culture, and make sure everyone is happy! "






