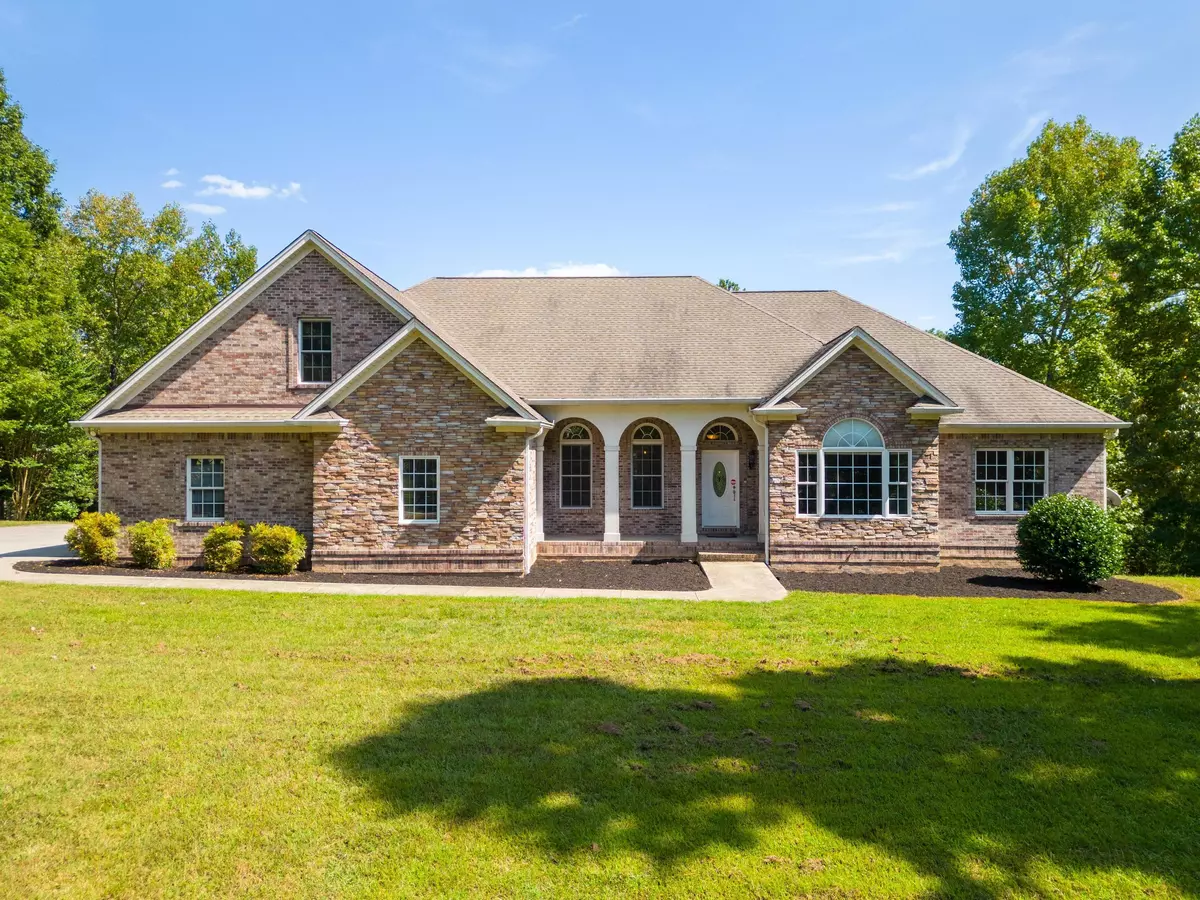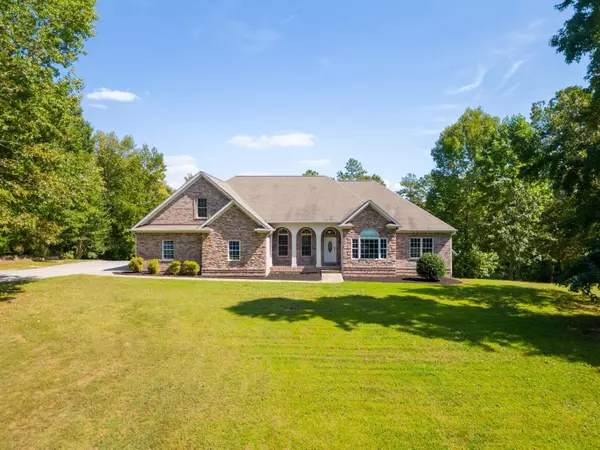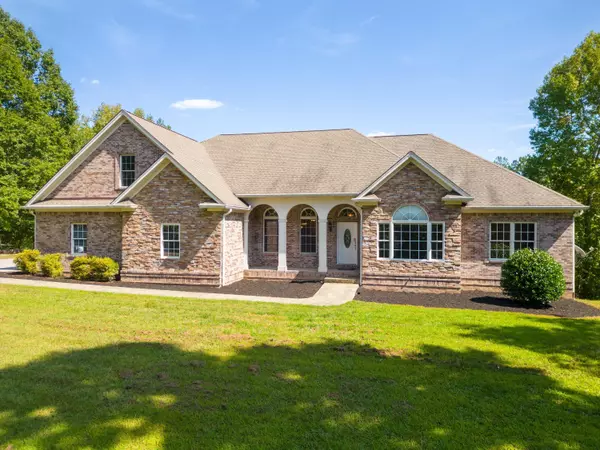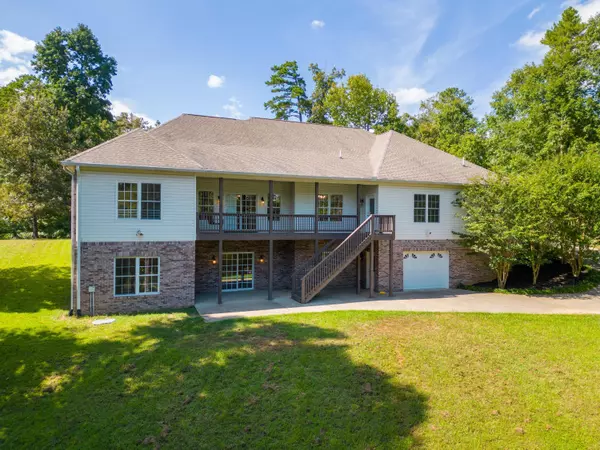$789,000
$789,000
For more information regarding the value of a property, please contact us for a free consultation.
4 Beds
4 Baths
4,994 SqFt
SOLD DATE : 10/20/2023
Key Details
Sold Price $789,000
Property Type Single Family Home
Sub Type Single Family Residence
Listing Status Sold
Purchase Type For Sale
Square Footage 4,994 sqft
Price per Sqft $157
MLS Listing ID 1380037
Sold Date 10/20/23
Style Contemporary
Bedrooms 4
Full Baths 3
Half Baths 1
Originating Board Greater Chattanooga REALTORS®
Year Built 2007
Lot Size 3.120 Acres
Acres 3.12
Lot Dimensions 256 x 586 x 154 x 718
Property Description
Welcome to this stunning McDonald home situated on 3.12 acres of private land. With solid oak flooring, storm shelter, finished basement, 3-car garage, workshop, and MORE - this home is sure to please. Featuring a total of 4 bedrooms, 3.5 bathrooms, and 4,994 SqFt, there is plenty of room for the entire family. The main level of the home contains all of the main living areas & bedrooms. Day-to-day life is fully functional on the main level with it containing the kitchen, living room, primary suite, laundry room, office, 2 additional bedrooms, & an additional full & half bath. Drive up & notice the striking stone & brick details on the exterior. The arches on the porch give the home added character and charm. Step inside to a beautiful foyer with an office nook & formal dining room on either side of the grand entry. Through to the kitchen, there are rich solid wood cabinets throughout as well as updated stainless steel appliances, quartz countertops, garbage disposal & a built-in pantry closet. Off the kitchen is a breakfast nook overlooking the backyard and the adjacent living room. The spacious living room features beautiful custom built-in cabinets & shelving and a tile framed gas-log fireplace. Perfect for those crisp autumn evenings. The glass double doors open to an expansive back covered deck that overlooks the backyard. Back inside you will find the luxury primary suite. The beauty is in the details, and this space surely checks all the boxes. The main bedroom features plush carpet, access to the back deck & large windows for natural light. The ensuite bathroom really steals the show with updated lighting, tile flooring, granite countertops, painted cabinets, dual shower head, glass shower door & MORE this ensuite bathroom aims to please. The double vanities offer separate counter space and the soaking tub adds both an aesthetic design element and relaxing spa feature to the space. There is also a large walk-in closet just off the bath. What more could you need? The second level of the home features a large bonus room - perfect for a play room, hobby room, 2nd living room, or even a teen hangout/ loft bedroom. BUT WAIT, there is more! Downstairs, the basement features 1400 SqFt of finished space containing a 4th bedroom, full bath, office, & 3rd living room; AND it contains 1641 SqFt of unfinished space featuring a workshop/ utility garage & storm shelter. There is so much you could do with this space. The office area would make for an awesome theater room, the 4th bedroom is great for guests, and the living area is the perfect man cave or teen hangout space. PLUS the basement living area opens up to a large covered patio and access to the backyard. You do not want to miss seeing this beautiful home. Call to schedule a private tour today!
Location
State TN
County Bradley
Area 3.12
Rooms
Basement Finished, Partial
Interior
Interior Features Breakfast Nook, Double Vanity, Eat-in Kitchen, En Suite, Entrance Foyer, Granite Counters, High Ceilings, Open Floorplan, Pantry, Plumbed, Primary Downstairs, Separate Dining Room, Separate Shower, Sitting Area, Soaking Tub, Split Bedrooms, Tub/shower Combo, Walk-In Closet(s)
Heating Central, Electric, Propane
Cooling Central Air, Electric, Multi Units
Flooring Carpet, Hardwood, Tile
Fireplaces Number 2
Fireplaces Type Den, Family Room, Gas Log, Great Room
Fireplace Yes
Window Features Aluminum Frames,Insulated Windows
Appliance Washer, Refrigerator, Microwave, Free-Standing Electric Range, Electric Water Heater, Dryer, Disposal, Dishwasher
Heat Source Central, Electric, Propane
Laundry Electric Dryer Hookup, Gas Dryer Hookup, Laundry Room, Washer Hookup
Exterior
Parking Features Basement, Garage Door Opener, Garage Faces Rear, Garage Faces Side, Kitchen Level, Off Street
Garage Spaces 3.0
Garage Description Attached, Basement, Garage Door Opener, Garage Faces Rear, Garage Faces Side, Kitchen Level, Off Street
Utilities Available Cable Available, Electricity Available, Phone Available, Underground Utilities
View Mountain(s), Other
Roof Type Shingle
Porch Covered, Deck, Patio, Porch, Porch - Covered
Total Parking Spaces 3
Garage Yes
Building
Lot Description Gentle Sloping, Level, Sloped, Wooded
Faces From I-75 exit Volkswagen Drive toward Collegedale on Apison pike - Turn L on Tallant Rd - L on Johnston Rd - Property is on R.
Story One and One Half
Foundation Concrete Perimeter, Slab
Sewer Septic Tank
Water Public
Architectural Style Contemporary
Structure Type Brick,Stone,Vinyl Siding
Schools
Elementary Schools Mcdonald Elementary
Middle Schools Bradley County Middle
High Schools Bradley Central High
Others
Senior Community No
Tax ID 084 031.03 000
Security Features Security System
Acceptable Financing Cash, Conventional, Owner May Carry
Listing Terms Cash, Conventional, Owner May Carry
Read Less Info
Want to know what your home might be worth? Contact us for a FREE valuation!

Our team is ready to help you sell your home for the highest possible price ASAP
"My job is to find and attract mastery-based agents to the office, protect the culture, and make sure everyone is happy! "






