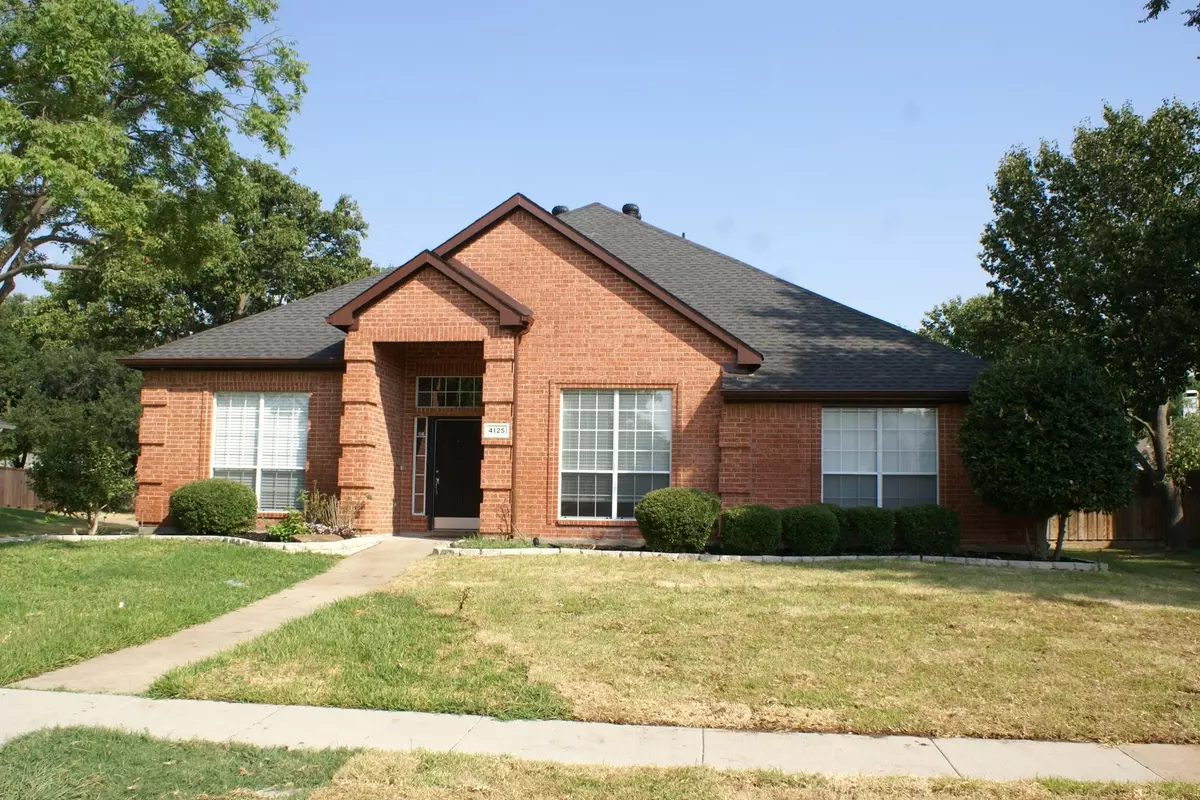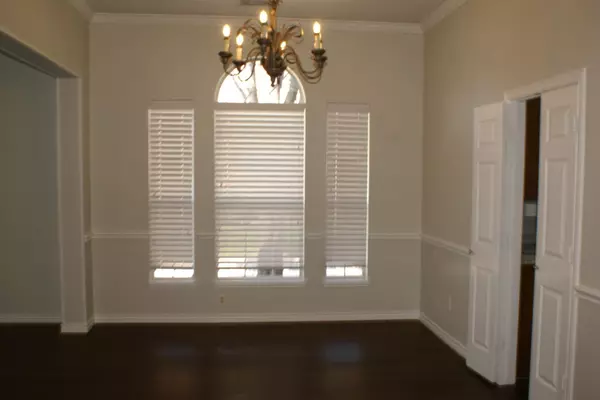$535,000
For more information regarding the value of a property, please contact us for a free consultation.
4 Beds
3 Baths
2,380 SqFt
SOLD DATE : 10/18/2023
Key Details
Property Type Single Family Home
Sub Type Single Family Residence
Listing Status Sold
Purchase Type For Sale
Square Footage 2,380 sqft
Price per Sqft $224
Subdivision Bradford Estates
MLS Listing ID 20407257
Sold Date 10/18/23
Style Traditional
Bedrooms 4
Full Baths 2
Half Baths 1
HOA Y/N None
Year Built 1993
Annual Tax Amount $8,051
Lot Size 9,147 Sqft
Acres 0.21
Property Description
One story with numerous updates. Hardwood floors in Entry, Living Rm, Dining Rm and 4 bedrooms. Granite counter tops in kitchen and 2 baths. Primary bath with rimless shower door, decorator tile, split vanities, knee space and Granite counter tops. Hall Bath with pedestal and tub replaced with walk-in shower that is beautiful. Living Rm and Dining Rm open to spacious Entry. Kitchen opens to Den that has raised ceiling. Breakfast area with bay window to backyard, desk and door to patio. Kitchen with 42-inch cabinets, large island, self-clean oven and smooth cooktop.
Half bath for guests with pedestal sink.
UPDATES TO HOME: AC 16 SEER & Heat both in '17, Foundation repair 20 piers in '13, numerous double panes of glass $4,400 in '23, Interior and Exterior painted '23, Kitchen Granite and backsplash '19, Master and Hall bath remodel with rimless and doors and granite counter tops in '19, 3 toilets in '15, Dishwasher and range '11, water heater '2011, Gutters in '14, all Faucets '15.
Location
State TX
County Collin
Direction From Legacy and Coit go north to Camrose then left to first street Vancouver then left to Candlewyck Drive
Rooms
Dining Room 2
Interior
Interior Features Chandelier, Granite Counters, Kitchen Island, Vaulted Ceiling(s)
Heating Central, Natural Gas
Cooling Central Air, Electric
Flooring Ceramic Tile, Wood
Fireplaces Number 1
Fireplaces Type Gas Starter, Wood Burning
Appliance Dishwasher, Disposal, Electric Cooktop, Electric Oven, Microwave
Heat Source Central, Natural Gas
Laundry Utility Room, Full Size W/D Area
Exterior
Garage Spaces 2.0
Fence Wood
Utilities Available Alley, City Sewer, City Water, Concrete, Curbs
Roof Type Composition
Total Parking Spaces 2
Garage Yes
Building
Lot Description Level, Lrg. Backyard Grass, Sprinkler System
Story One
Foundation Slab
Level or Stories One
Structure Type Brick
Schools
Elementary Schools Haun
Middle Schools Robinson
High Schools Jasper
School District Plano Isd
Others
Restrictions Deed
Ownership See Agent
Acceptable Financing Cash, Conventional, FHA, VA Loan
Listing Terms Cash, Conventional, FHA, VA Loan
Financing Conventional
Special Listing Condition Survey Available
Read Less Info
Want to know what your home might be worth? Contact us for a FREE valuation!

Our team is ready to help you sell your home for the highest possible price ASAP

©2024 North Texas Real Estate Information Systems.
Bought with Akiko Ramdenbourg • Matsushita Realty

"My job is to find and attract mastery-based agents to the office, protect the culture, and make sure everyone is happy! "






