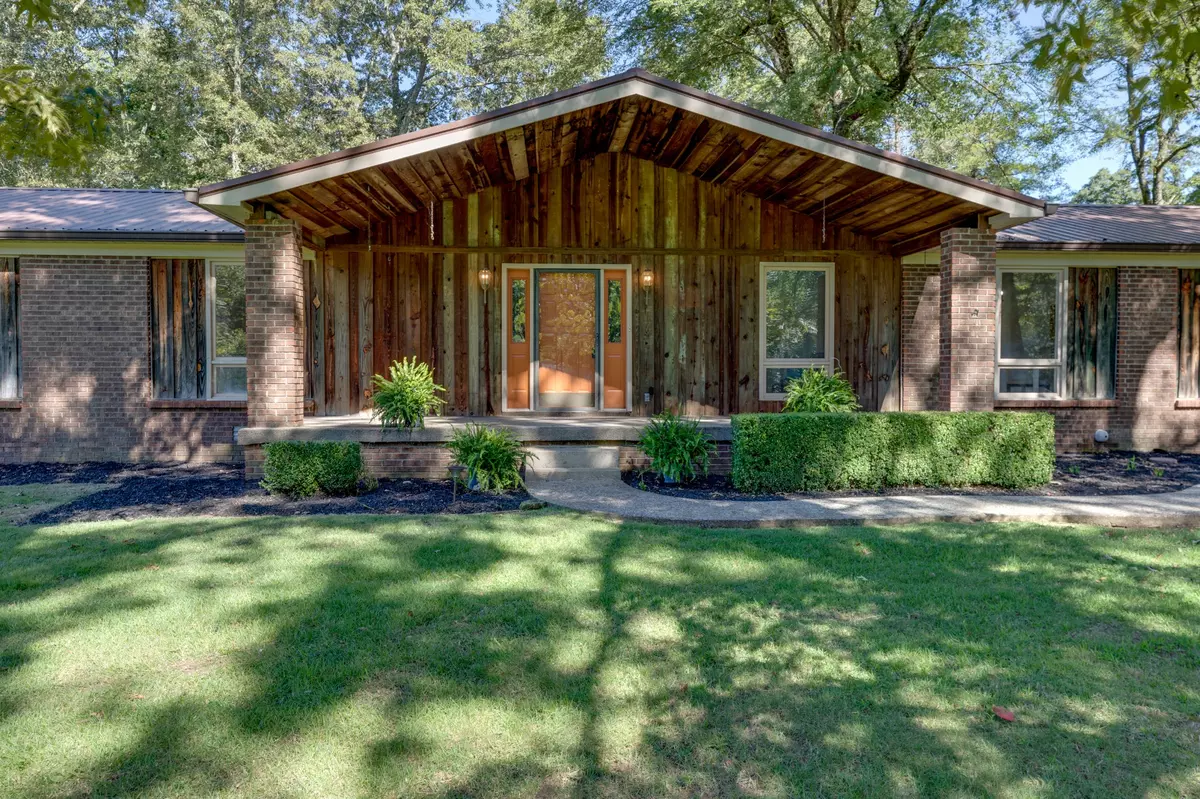$325,000
$349,900
7.1%For more information regarding the value of a property, please contact us for a free consultation.
3 Beds
2 Baths
1,906 SqFt
SOLD DATE : 10/20/2023
Key Details
Sold Price $325,000
Property Type Single Family Home
Sub Type Single Family Residence
Listing Status Sold
Purchase Type For Sale
Square Footage 1,906 sqft
Price per Sqft $170
Subdivision Country Wood Sec Iii
MLS Listing ID 2566070
Sold Date 10/20/23
Bedrooms 3
Full Baths 2
HOA Y/N No
Year Built 1980
Annual Tax Amount $1,486
Lot Size 2.140 Acres
Acres 2.14
Property Description
LOOK NO MORE! This home on 2.14 level acres with mature shade trees and wildlife galore. NEW PAINT, NEW FLOORING, NEW LIGHTING FIXTURES THROUGHOUT. Large formal living room, large formal dining room, den with fireplace, kitchen, large laundry, attached 2 car garage and spacious bedrooms with floor to ceiling windows, Safe Step Walk-In Tub with that includes all the features:(10 Hydro Massage Jets• 16 Air Bubble Gentle Jets• Low 4” Step-in Height• No-Strength Locking Handle• Rain Fall & Handheld Shower Wand• MicroSoothe® Air Therapy System) *Johnsonville State Park, Pebble Isle Marina, New Johnsonville Boat Ramp, Tennessee River and much more only minutes away!!
Location
State TN
County Humphreys County
Rooms
Main Level Bedrooms 3
Interior
Interior Features Ceiling Fan(s), Extra Closets, High Speed Internet, Hot Tub
Heating Central
Cooling Central Air
Flooring Laminate, Vinyl
Fireplaces Number 1
Fireplace Y
Appliance Dishwasher
Exterior
Exterior Feature Garage Door Opener, Storage
Garage Spaces 3.0
Waterfront false
View Y/N false
Roof Type Metal
Parking Type Attached - Side, Asphalt
Private Pool false
Building
Lot Description Level
Story 1
Sewer Septic Tank
Water Public
Structure Type Brick, Wood Siding
New Construction false
Schools
Elementary Schools Lakeview Elementary
Middle Schools Lakeview Elementary
High Schools Waverly Central High School
Others
Senior Community false
Read Less Info
Want to know what your home might be worth? Contact us for a FREE valuation!

Our team is ready to help you sell your home for the highest possible price ASAP

© 2024 Listings courtesy of RealTrac as distributed by MLS GRID. All Rights Reserved.

"My job is to find and attract mastery-based agents to the office, protect the culture, and make sure everyone is happy! "






