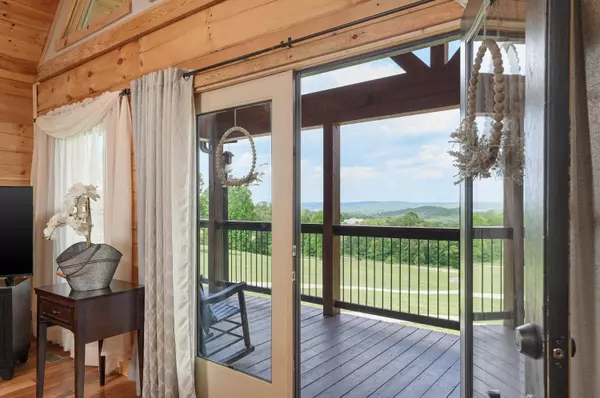$680,000
$700,000
2.9%For more information regarding the value of a property, please contact us for a free consultation.
3 Beds
3 Baths
3,362 SqFt
SOLD DATE : 10/20/2023
Key Details
Sold Price $680,000
Property Type Single Family Home
Sub Type Single Family Residence
Listing Status Sold
Purchase Type For Sale
Approx. Sqft 2.48
Square Footage 3,362 sqft
Price per Sqft $202
Subdivision The Reserve
MLS Listing ID 20236275
Sold Date 10/20/23
Style Cabin
Bedrooms 3
Full Baths 2
Half Baths 1
Construction Status Functional
HOA Y/N No
Abv Grd Liv Area 3,362
Originating Board River Counties Association of REALTORS®
Year Built 2021
Annual Tax Amount $1,621
Lot Size 2.480 Acres
Acres 2.48
Property Description
RUSTIC RETREAT | OVER 2 ACRES + STUNNING MOUNTAIN VIEWS - The gorgeous views of the Tennessee Valley from this rustic, luxurious home will take your breath away! Feel like you're on vacation every day in this beautiful home that provides the mountain life of your dreams. The tall cathedral ceiling of the large living room with floor to ceiling windows allows in plenty of natural light and stunning views of the land. Wood beams and light fixtures add to the home's rusticity. The floorplan continues into the gourmet kitchen that is any chef's dream featuring an abundance of counter and cabinet space, beautiful countertops, and stainless appliances. Mealtime is a breeze with kitchen bar seating and a separate dining room. The owner's suite is a true retreat with a cathedral ceiling, private balcony entrance, and large windows. The en suite bath features a jetted tub, walk-in shower, double bowl vanity with granite counters and walk-in closet. The downstairs in this home provides true separate living quarters or is an ideal space for additional living area. A private entrance into the spacious living room is also plumbed for a full kitchen. Two bedrooms and a full bathroom provides you with additional privacy and comfort. An unfinished area can be finished for additional living area or is great for storage. Spend relaxing summer evenings on the covered patio that shares the stunning views. Outside, the fenced backyard has a separate fenced garden for those with a green thumb. Situated on almost 2.5 acres for privacy and endless possibilities. This gorgeous home is the one you've been waiting for. Don't miss out on the opportunity to call it yours!
Location
State TN
County Bradley
Area Bradley Nw
Direction From 25th/Keith St, head NW on 25th St and continue onto Georgetown Rd, turn right onto Eureka Rd, left onto Lower River Rd, left onto No Pone Rd, right into the Reserve subdivision, left onto Scenic View Dr, home is in cul-de-sac.
Rooms
Basement None
Ensuite Laundry Main Level, Laundry Room
Interior
Interior Features Walk-In Shower, Separate Living Quarters, Walk-In Closet(s), Open Floorplan, Natural Woodwork, High Ceilings, Granite Counters, Bathroom Mirror(s), Beamed Ceilings, Breakfast Bar, Cathedral Ceiling(s), Ceiling Fan(s), Chandelier, Crown Molding
Laundry Location Main Level,Laundry Room
Heating Central
Cooling Ceiling Fan(s), Central Air
Flooring Engineered Hardwood, Tile
Fireplace No
Window Features Wood Frames
Appliance Dishwasher, Electric Range, Microwave
Laundry Main Level, Laundry Room
Exterior
Exterior Feature Private Yard, Balcony, Dog Run, Garden
Garage Concrete, Driveway, Garage
Garage Spaces 2.0
Garage Description 2.0
Fence Back Yard, Chain Link
Pool None
Community Features Curbs
Utilities Available Underground Utilities, Water Available, Phone Available, Cable Available, Electricity Available
Waterfront No
View Y/N true
View Valley, Mountain(s)
Roof Type Metal
Present Use Subdivision,Single Family,Residential
Porch Covered, Deck, Porch
Parking Type Concrete, Driveway, Garage
Building
Lot Description Cul-De-Sac, Back Yard
Entry Level Two
Foundation Block
Lot Size Range 2.48
Sewer Septic Tank
Water Public
Architectural Style Cabin
Additional Building None
New Construction No
Construction Status Functional
Schools
Elementary Schools Hopewell
Middle Schools Ocoee
High Schools Walker Valley
Others
Tax ID 004 012.06 000
Acceptable Financing Cash, Conventional, VA Loan
Listing Terms Cash, Conventional, VA Loan
Special Listing Condition Standard
Read Less Info
Want to know what your home might be worth? Contact us for a FREE valuation!

Our team is ready to help you sell your home for the highest possible price ASAP
Bought with --NON-MEMBER OFFICE--

"My job is to find and attract mastery-based agents to the office, protect the culture, and make sure everyone is happy! "






