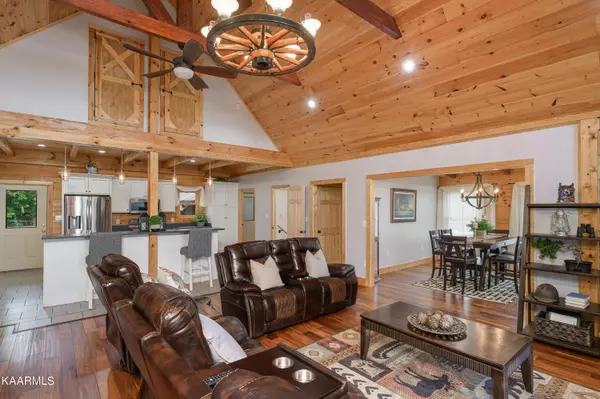$680,000
$700,000
2.9%For more information regarding the value of a property, please contact us for a free consultation.
3 Beds
3 Baths
3,362 SqFt
SOLD DATE : 10/20/2023
Key Details
Sold Price $680,000
Property Type Single Family Home
Sub Type Residential
Listing Status Sold
Purchase Type For Sale
Square Footage 3,362 sqft
Price per Sqft $202
Subdivision The Reserve
MLS Listing ID 1233395
Sold Date 10/20/23
Style Cabin
Bedrooms 3
Full Baths 2
Half Baths 1
Originating Board East Tennessee REALTORS® MLS
Year Built 2021
Lot Size 2.480 Acres
Acres 2.48
Property Description
RUSTIC RETREAT | OVER 2 ACRES + STUNNING MOUNTAIN VIEWS - The gorgeous views of the Tennessee Valley from this rustic, luxurious home will take your breath away! Feel like you're on vacation every day in this beautiful home that provides the mountain life of your dreams. The tall cathedral ceiling of the large living room with floor to ceiling windows allows in plenty of natural light and stunning views of the land. Wood beams and light fixtures add to the home's rusticity. The floorplan continues into the gourmet kitchen that is any chef's dream featuring an abundance of counter and cabinet space, beautiful countertops, and stainless appliances. Mealtime is a breeze with kitchen bar seating and a separate dining room. The owner's suite is a true retreat with a cathedral ceiling, private balcony entrance, and large windows. The en suite bath features a jetted tub, walk-in shower, double bowl vanity with granite counters and walk-in closet. The downstairs in this home provides true separate living quarters or is an ideal space for additional living area. A private entrance into the spacious living room is also plumbed for a full kitchen. Two bedrooms and a full bathroom provides you with additional privacy and comfort. An unfinished area can be finished for additional living area or is great for storage. Spend relaxing summer evenings on the covered patio that shares the stunning views. Outside, the fenced backyard has a separate fenced garden for those with a green thumb. Situated on almost 2.5 acres for privacy and endless possibilities. This gorgeous home is the one you've been waiting for. Don't miss out on the opportunity to call it yours!
Location
State TN
County Bradley County - 47
Area 2.48
Rooms
Other Rooms LaundryUtility, Addl Living Quarter, Bedroom Main Level, Extra Storage, Mstr Bedroom Main Level
Basement None
Dining Room Breakfast Bar, Formal Dining Area
Interior
Interior Features Cathedral Ceiling(s), Walk-In Closet(s), Breakfast Bar
Heating Central, Electric
Cooling Central Cooling
Flooring Hardwood, Tile
Fireplaces Type None
Fireplace No
Appliance Dishwasher, Microwave
Heat Source Central, Electric
Laundry true
Exterior
Exterior Feature Windows - Wood, Patio, Porch - Covered, Fence - Chain
Garage Attached, Main Level
Garage Spaces 2.0
Garage Description Attached, Main Level, Attached
View Mountain View, Country Setting
Porch true
Parking Type Attached, Main Level
Total Parking Spaces 2
Garage Yes
Building
Lot Description Cul-De-Sac
Faces From 25th/Keith St, head NW on 25th St and continue onto Georgetown Rd, turn right onto Eureka Rd, left onto Lower River Rd, left onto No Pone Rd, right into the Reserve subdivision, left onto Scenic View Dr, home is in cul-de-sac.
Sewer Septic Tank
Water Public
Architectural Style Cabin
Structure Type Stucco,Log,Frame
Schools
Middle Schools Ocoee
High Schools Walker Valley
Others
Restrictions Yes
Tax ID 004 012.06 000
Energy Description Electric
Read Less Info
Want to know what your home might be worth? Contact us for a FREE valuation!

Our team is ready to help you sell your home for the highest possible price ASAP

"My job is to find and attract mastery-based agents to the office, protect the culture, and make sure everyone is happy! "






