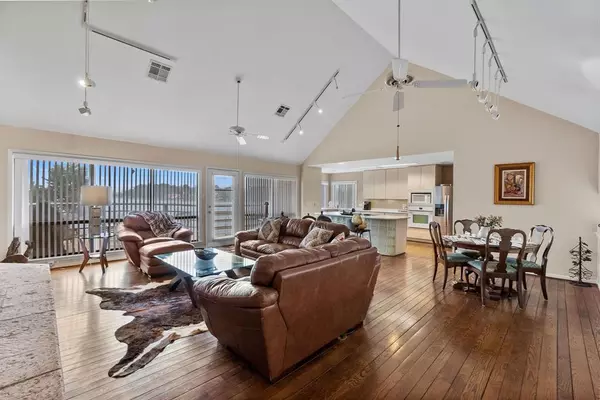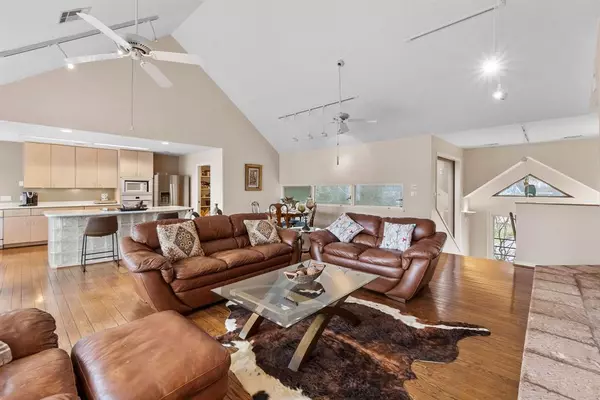$799,999
For more information regarding the value of a property, please contact us for a free consultation.
3 Beds
2.1 Baths
2,933 SqFt
SOLD DATE : 10/19/2023
Key Details
Property Type Single Family Home
Listing Status Sold
Purchase Type For Sale
Square Footage 2,933 sqft
Price per Sqft $241
Subdivision Walden 03
MLS Listing ID 25775548
Sold Date 10/19/23
Style Contemporary/Modern
Bedrooms 3
Full Baths 2
Half Baths 1
HOA Fees $95/ann
HOA Y/N 1
Year Built 1985
Annual Tax Amount $9,987
Tax Year 2022
Lot Size 0.257 Acres
Acres 0.2567
Property Description
Gorgeous water views from almost every room in this home!! Ready to relax on your balcony with a glass of wine & beautiful views of Lake Conroe? This is the home for you. This lovely upside-down floor plan has it all. High ceilings, track lighting, open & bright, solid wood floors, lots of storage in the kitchen and throughout the home, window coverings, Kitchen dining combo with glass block lighting accenting the island. The refrigerator & JennAir stove w/down draft was replaced in 2020. Corian kitchen countertops. A dumbwaiter in the kitchen for easy delivery of groceries from the garage, Shiplap wood accents the mantle and fireplace areas. Newer upstairs A/C. Downstairs Gameroom/family room has a mini refrigerator & wet bar area. Built-in desk area, the perfect spot to work from looking out at the lake. Cement bulkhead. Room for a pool. Walden amenities, swimming, exercise, and close to shopping, restaurants, and entertainment. Golf club memberships are available. Great neighbors!
Location
State TX
County Montgomery
Area Lake Conroe Area
Rooms
Bedroom Description 2 Bedrooms Down,Primary Bed - 2nd Floor
Other Rooms Gameroom Down, Living/Dining Combo, Utility Room in Garage
Master Bathroom Primary Bath: Separate Shower
Den/Bedroom Plus 3
Kitchen Breakfast Bar, Island w/o Cooktop, Kitchen open to Family Room
Interior
Interior Features Window Coverings, Fire/Smoke Alarm, High Ceiling
Heating Central Electric
Cooling Central Electric
Flooring Carpet, Tile, Vinyl, Wood
Fireplaces Number 1
Fireplaces Type Wood Burning Fireplace
Exterior
Exterior Feature Covered Patio/Deck, Patio/Deck, Sprinkler System, Subdivision Tennis Court
Parking Features Attached Garage
Garage Spaces 2.0
Garage Description Additional Parking, Auto Garage Door Opener
Waterfront Description Concrete Bulkhead,Lake View,Lakefront
Roof Type Composition
Street Surface Asphalt,Concrete
Private Pool No
Building
Lot Description Cleared, In Golf Course Community, Water View, Waterfront
Story 2
Foundation Slab
Lot Size Range 0 Up To 1/4 Acre
Water Water District
Structure Type Brick,Wood
New Construction No
Schools
Elementary Schools Madeley Ranch Elementary School
Middle Schools Montgomery Junior High School
High Schools Montgomery High School
School District 37 - Montgomery
Others
Senior Community No
Restrictions Deed Restrictions,Restricted
Tax ID 9455-03-02000
Energy Description Attic Vents,Ceiling Fans,High-Efficiency HVAC
Acceptable Financing Cash Sale, Conventional
Tax Rate 2.0631
Disclosures Mud, Sellers Disclosure
Listing Terms Cash Sale, Conventional
Financing Cash Sale,Conventional
Special Listing Condition Mud, Sellers Disclosure
Read Less Info
Want to know what your home might be worth? Contact us for a FREE valuation!

Our team is ready to help you sell your home for the highest possible price ASAP

Bought with Non-MLS

"My job is to find and attract mastery-based agents to the office, protect the culture, and make sure everyone is happy! "






