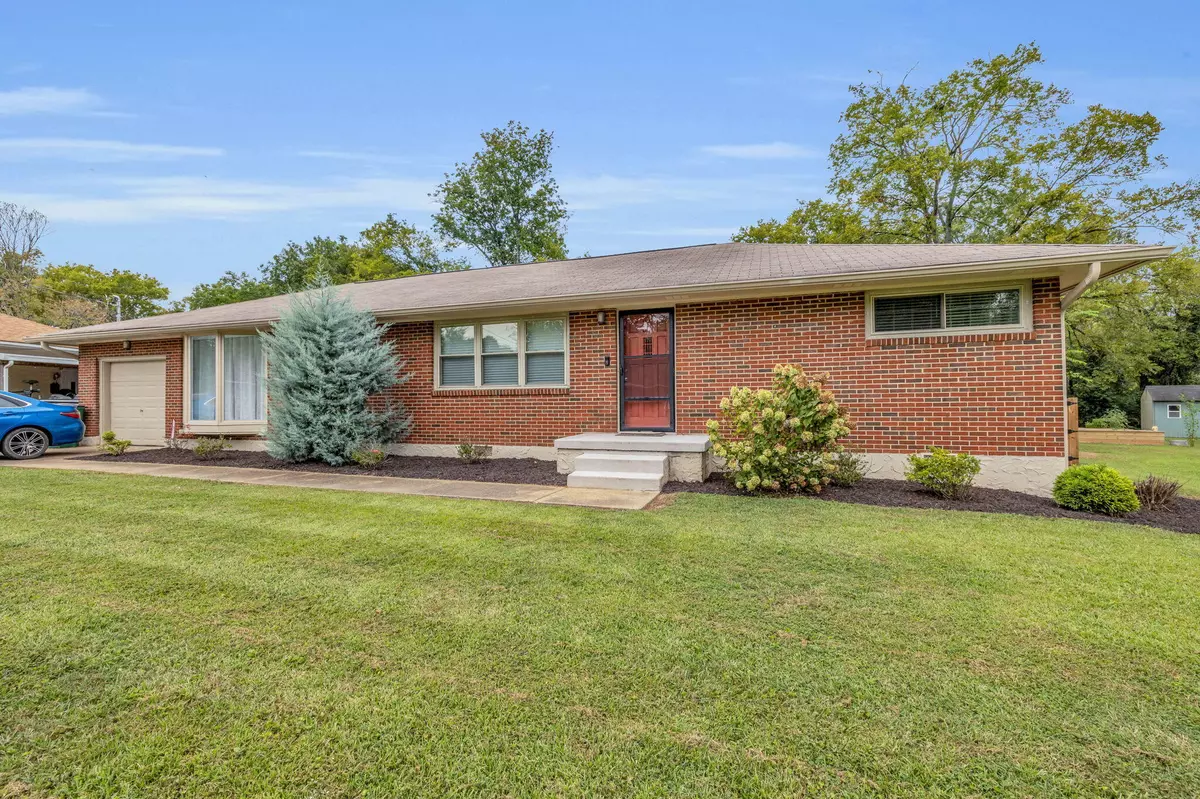$315,000
$315,000
For more information regarding the value of a property, please contact us for a free consultation.
3 Beds
2 Baths
1,635 SqFt
SOLD DATE : 10/19/2023
Key Details
Sold Price $315,000
Property Type Single Family Home
Sub Type Single Family Residence
Listing Status Sold
Purchase Type For Sale
Square Footage 1,635 sqft
Price per Sqft $192
Subdivision Shady Grove Addn
MLS Listing ID 1379402
Sold Date 10/19/23
Bedrooms 3
Full Baths 2
Originating Board Greater Chattanooga REALTORS®
Year Built 1956
Lot Size 0.470 Acres
Acres 0.47
Lot Dimensions 75X208.9
Property Description
This charming, all-brick exterior home with 1,635 square feet of living space offers comfort, convenience, and simple sophistication in one perfect package. With 3 well-sized bedrooms and 2 baths, this home is designed to cater to your every need. Inside, the inviting open living room and dining room area make entertaining family and friends easy. The granite countertops in the kitchen, complemented by all stainless steel appliances and a picturesque window over the kitchen sink, make meal prep a joy. The versatile bonus room off the kitchen features bay windows and could easily be transformed into a cozy den, a functional home office, or your very own private gym - the choice is yours! For those who love outdoor living, the fenced-in level backyard is a true gem. With a patio ideal for grilling and relaxation, you'll have plenty of space to enjoy good weather outdoors. This home comes with a covered carport and an additional garage that can be used for parking your vehicle or as a handy tool storage space.
609 Shady Drive offers a perfect blend of comfort and functionality in one of East Ridge's beloved neighborhoods. Don't miss this opportunity to make it your forever home. Schedule your showing today!
Location
State TN
County Hamilton
Area 0.47
Rooms
Basement Crawl Space
Interior
Interior Features Granite Counters, Separate Dining Room, Tub/shower Combo
Heating Electric
Cooling Central Air, Electric
Flooring Carpet, Hardwood, Tile
Fireplace No
Window Features Bay Window(s)
Appliance Refrigerator, Microwave, Electric Water Heater, Dishwasher, Convection Oven
Heat Source Electric
Laundry Electric Dryer Hookup, Gas Dryer Hookup, Laundry Room, Washer Hookup
Exterior
Garage Garage Door Opener
Garage Spaces 1.0
Carport Spaces 1
Garage Description Attached, Garage Door Opener
Utilities Available Electricity Available, Sewer Connected
Roof Type Asphalt,Shingle
Porch Deck, Patio
Parking Type Garage Door Opener
Total Parking Spaces 1
Garage Yes
Building
Lot Description Level
Faces Follow I-24 E and take exit 183 for Germantown Rd toward Belvoir Ave. Continue onto South Terrace. Turn right onto S Moore Rd. Turn right onto Delaware Dr. Home will be on the right.
Story One
Foundation Block
Water Public
Structure Type Brick
Schools
Elementary Schools East Ridge Elementary
Middle Schools East Ridge Middle
High Schools East Ridge High
Others
Senior Community No
Tax ID 169b B 013
Security Features Smoke Detector(s)
Acceptable Financing Cash, Conventional, FHA, VA Loan, Owner May Carry
Listing Terms Cash, Conventional, FHA, VA Loan, Owner May Carry
Read Less Info
Want to know what your home might be worth? Contact us for a FREE valuation!

Our team is ready to help you sell your home for the highest possible price ASAP

"My job is to find and attract mastery-based agents to the office, protect the culture, and make sure everyone is happy! "






