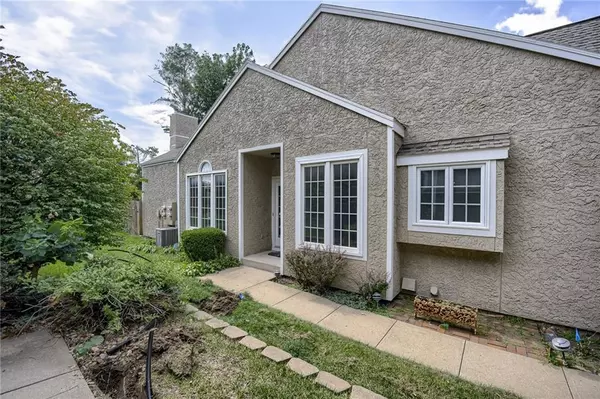$315,000
$315,000
For more information regarding the value of a property, please contact us for a free consultation.
3 Beds
4 Baths
1,693 SqFt
SOLD DATE : 10/19/2023
Key Details
Sold Price $315,000
Property Type Multi-Family
Sub Type Townhouse
Listing Status Sold
Purchase Type For Sale
Square Footage 1,693 sqft
Price per Sqft $186
Subdivision Stoneybrook
MLS Listing ID 2456797
Sold Date 10/19/23
Style Traditional
Bedrooms 3
Full Baths 4
HOA Fees $257/mo
Year Built 1990
Annual Tax Amount $3,600
Lot Size 4,356 Sqft
Acres 0.1
Property Description
4 bed 4 full bath 1.5 stories/Ranch in Stoneybrook! 2 bedrooms and 2 bath in main floor, 1 bedroom with bathroom in 2nd floor and in basement one more bedroom(non-conformed) with full bathroom and recreation room. All bedrooms have walk-in closets. Plenty of storage space and potential to finish. New Carpet, New interior painting, New A/c & HVAC well maintained move-in ready property. Refrigerator, washer & dryer remain with the property. Kitchen with granite counter tops. Top rated Blue Valley school district and prime location walkable to shopping and Saint Luke's South Hospital. ***Turn-key property for investors.
For those seeking an active HOA, this is the perfect house. A summer-ready pool, exterior paint, lawn care, and snow removal. A quick walk away you'll find an amenities-filled shopping center including Pilgrim Coffee, The Peanut, a hair saloon, and several popular restaurants. Feeds into award-winning Blue Valley North! Don't miss this fantastic JoCo opportunity!
Location
State KS
County Johnson
Rooms
Basement true
Interior
Interior Features Ceiling Fan(s), Kitchen Island, Pantry, Walk-In Closet(s), Whirlpool Tub
Heating Natural Gas
Cooling Electric
Flooring Wood
Fireplaces Number 1
Fireplaces Type Great Room
Equipment Fireplace Screen
Fireplace Y
Appliance Dishwasher, Disposal, Microwave, Refrigerator, Built-In Oven
Laundry Laundry Room, Main Level
Exterior
Parking Features true
Garage Spaces 2.0
Fence Privacy
Amenities Available Pool
Roof Type Composition
Building
Lot Description City Limits, Sprinkler-In Ground
Entry Level 1.5 Stories,Ranch
Sewer City/Public
Water Public
Structure Type Stucco & Frame
Schools
Elementary Schools Valley Park
Middle Schools Overland Trail
High Schools Blue Valley North
School District Blue Valley
Others
HOA Fee Include Lawn Service, Snow Removal, Street, Trash
Ownership Estate/Trust
Acceptable Financing Cash, Conventional, FHA
Listing Terms Cash, Conventional, FHA
Read Less Info
Want to know what your home might be worth? Contact us for a FREE valuation!

Our team is ready to help you sell your home for the highest possible price ASAP

"My job is to find and attract mastery-based agents to the office, protect the culture, and make sure everyone is happy! "






