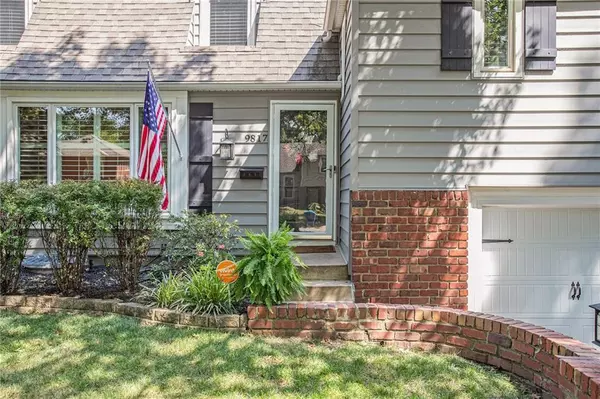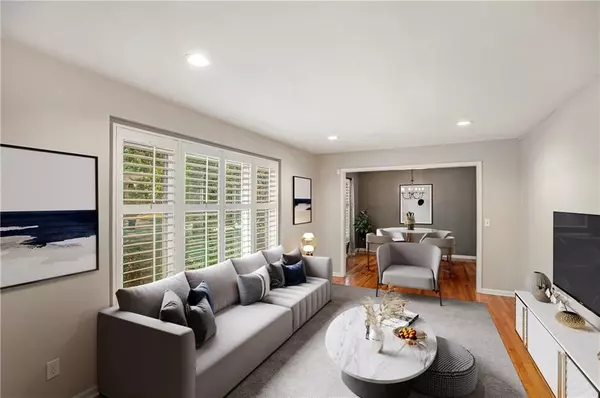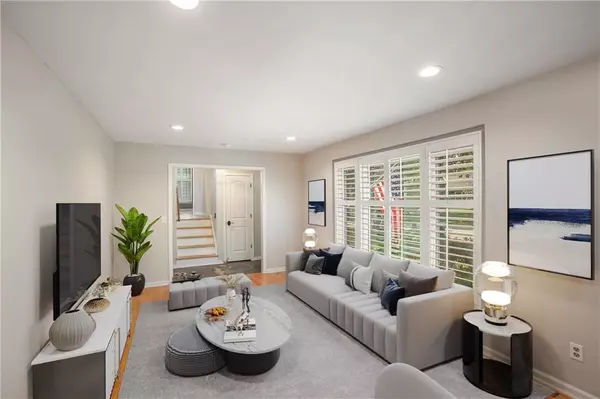$425,000
$425,000
For more information regarding the value of a property, please contact us for a free consultation.
3 Beds
3 Baths
2,004 SqFt
SOLD DATE : 10/19/2023
Key Details
Sold Price $425,000
Property Type Single Family Home
Sub Type Single Family Residence
Listing Status Sold
Purchase Type For Sale
Square Footage 2,004 sqft
Price per Sqft $212
Subdivision Nall Hills
MLS Listing ID 2453392
Sold Date 10/19/23
Style Traditional
Bedrooms 3
Full Baths 2
Half Baths 1
HOA Fees $20/ann
Year Built 1965
Annual Tax Amount $4,096
Lot Size 9,847 Sqft
Acres 0.22605601
Property Description
A truly spectacular home in the sought after Nall Hills neighborhood. You don't want to miss this one! Too many updates to list, a full list is available in the supplements. The updated kitchen has granite counters and stainless steel appliances, just to name a few. Don't miss the plantation style shutters! All three bathrooms have been tastefully updated to perfection. Up the stairs you'll find the bedrooms, and a hall bath. The primary suite has its own private en suite bathroom. Up another set of stairs is unfinished attic space, with dormer style windows. This could be finished to create even more usable space to suit your needs. Cozy up around the brick fireplace in the living room, or walk out to the huge screened in porch that you will absolutely love! Additional deck space overlooks a fire pit area, and fully fenced in backyard. A wonderful setup for outdoor entertainment. The basement is finished, featuring a wet bar and a half bath. Plenty of storage throughout. Make your dream come true! Centrally located. Close to schools, shopping, restaurants, and more… A gorgeous home, with something for everyone!
Location
State KS
County Johnson
Rooms
Other Rooms Enclosed Porch, Formal Living Room, Recreation Room
Basement true
Interior
Interior Features Ceiling Fan(s), Expandable Attic, Prt Window Cover
Heating Natural Gas
Cooling Electric
Flooring Ceramic Floor, Luxury Vinyl Plank, Wood
Fireplaces Number 1
Fireplaces Type Family Room
Fireplace Y
Appliance Dishwasher, Disposal, Microwave, Built-In Electric Oven
Laundry Laundry Room
Exterior
Exterior Feature Storm Doors
Parking Features true
Garage Spaces 2.0
Fence Metal
Roof Type Composition
Building
Lot Description City Lot, Level, Sprinkler-In Ground, Treed
Entry Level Side/Side Split
Sewer City/Public
Water Public
Structure Type Frame
Schools
Elementary Schools John Diemer
Middle Schools Indian Woods
High Schools Sm South
School District Shawnee Mission
Others
HOA Fee Include Trash
Ownership Private
Acceptable Financing Cash, Conventional, FHA, VA Loan
Listing Terms Cash, Conventional, FHA, VA Loan
Read Less Info
Want to know what your home might be worth? Contact us for a FREE valuation!

Our team is ready to help you sell your home for the highest possible price ASAP

"My job is to find and attract mastery-based agents to the office, protect the culture, and make sure everyone is happy! "






