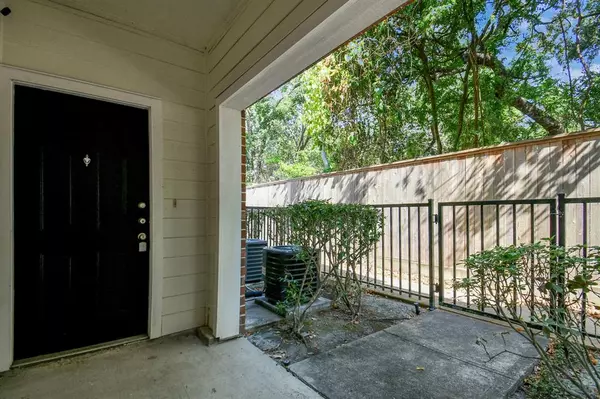$235,000
For more information regarding the value of a property, please contact us for a free consultation.
2 Beds
2.1 Baths
1,340 SqFt
SOLD DATE : 10/18/2023
Key Details
Property Type Condo
Sub Type Condominium
Listing Status Sold
Purchase Type For Sale
Square Footage 1,340 sqft
Price per Sqft $170
Subdivision Piney Point Place Condo
MLS Listing ID 93192804
Sold Date 10/18/23
Style Contemporary/Modern
Bedrooms 2
Full Baths 2
Half Baths 1
HOA Fees $575/mo
Year Built 2003
Annual Tax Amount $4,844
Tax Year 2022
Lot Size 7.366 Acres
Property Description
Welcome to Piney Point Place, a gated community! 3 story, 2 bedrm, 2.5 bath townhome, 2022 new AC, smart Nest thermostats, modern home fixtures, EV charging with a NEMA 14-50 outlet in 2 car garage! Open the French patio doors to enjoy serene view of lush greenery w/ no back neighbors! Each bedrm boasts its own an suite bathroom complete w/ individual sinks & spacious walk-in closets. Unwind & marvel at the crown molding in the living spaces, wainscoting in the bathrooms & stairwells, hardwood tile floors throughout. Airy kitchen w/ granite countertops, stainless steel appliances. Enjoy all perks of this beautifully landscaped community including a swimming pool, fitness center & clubhouse. HOA covers exterior, roof, master insurance, water, sewer, trash, maintenance & on-site patrol. Conveniently located near restaurants, Galleria, Memorial City Mall, and just minutes from I-10,highways 59, 610, & Beltway 8. This townhome is a dream come true in an oasis of comfort and style!
Location
State TX
County Harris
Area Memorial West
Rooms
Bedroom Description All Bedrooms Up,Primary Bed - 3rd Floor,Walk-In Closet
Other Rooms Breakfast Room, Family Room, Kitchen/Dining Combo, Living Area - 2nd Floor, Utility Room in House
Master Bathroom Half Bath, Primary Bath: Double Sinks, Primary Bath: Tub/Shower Combo, Secondary Bath(s): Tub/Shower Combo
Kitchen Island w/ Cooktop, Kitchen open to Family Room, Pantry
Interior
Interior Features 2 Staircases, Crown Molding, Window Coverings, Fire/Smoke Alarm, High Ceiling
Heating Central Electric
Cooling Central Electric
Flooring Carpet, Tile
Appliance Dryer Included, Electric Dryer Connection, Washer Included
Laundry Utility Rm in House
Exterior
Exterior Feature Clubhouse, Controlled Access, Exercise Room
Garage Attached Garage
View North
Roof Type Composition
Street Surface Concrete
Private Pool No
Building
Story 3
Unit Location On Street
Entry Level Levels 1, 2 and 3
Foundation Slab
Sewer Public Sewer
Water Public Water
Structure Type Brick
New Construction No
Schools
Elementary Schools Emerson Elementary School (Houston)
Middle Schools Revere Middle School
High Schools Wisdom High School
School District 27 - Houston
Others
HOA Fee Include Clubhouse,Courtesy Patrol,Exterior Building,Grounds,Insurance,Trash Removal
Senior Community No
Tax ID 125-365-007-0007
Energy Description Ceiling Fans,Digital Program Thermostat
Acceptable Financing Cash Sale, Investor
Tax Rate 2.2019
Disclosures Sellers Disclosure
Listing Terms Cash Sale, Investor
Financing Cash Sale,Investor
Special Listing Condition Sellers Disclosure
Read Less Info
Want to know what your home might be worth? Contact us for a FREE valuation!

Our team is ready to help you sell your home for the highest possible price ASAP

Bought with FYI Realty - Humble

"My job is to find and attract mastery-based agents to the office, protect the culture, and make sure everyone is happy! "






