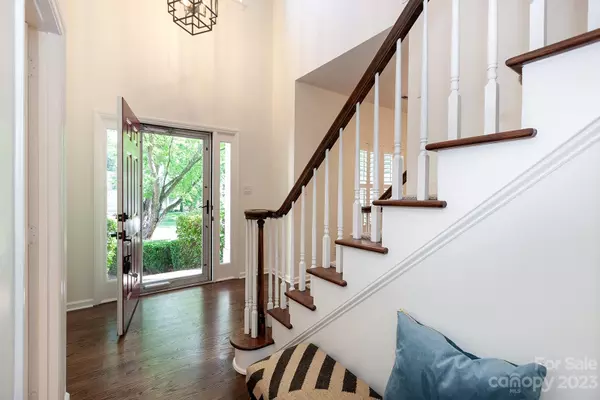$556,000
$575,000
3.3%For more information regarding the value of a property, please contact us for a free consultation.
4 Beds
3 Baths
1,995 SqFt
SOLD DATE : 10/19/2023
Key Details
Sold Price $556,000
Property Type Single Family Home
Sub Type Single Family Residence
Listing Status Sold
Purchase Type For Sale
Square Footage 1,995 sqft
Price per Sqft $278
Subdivision Cameron Wood
MLS Listing ID 3923361
Sold Date 10/19/23
Style Transitional
Bedrooms 4
Full Baths 2
Half Baths 1
HOA Fees $33/ann
HOA Y/N 1
Abv Grd Liv Area 1,995
Year Built 1992
Lot Size 0.270 Acres
Acres 0.27
Property Description
Nestled in an idyllic cul-de-sac in the desirable Cameron Wood neighborhood, this home effortlessly combines modern charm with alluring comfort. As you step inside, newly refinished hardwood floors guide you through the bright and open living spaces. The updated kitchen offers SS appliances, granite c-tops, and spacious pantry. The family room seamlessly connects to a deck and patio, making it perfect for hosting gatherings. The fourth bedroom provides versatile options, easily functioning as a bonus room, office, or bedroom. Abundant storage options further enhance the practicality of this home. Fresh paint and new carpet throughout. Irrigation system for convenient yard maintenance. HOA fees included for the remainder of 2023. Neighborhood amenities include spring-fed pond, playground, ballfield, sidewalks, walking trail & events. Club Membership available for additional fee includes pool & tennis courts. Located near restaurants, shopping, schools, SouthPark, Ballantyne, and I-485.
Location
State NC
County Mecklenburg
Zoning R3
Interior
Interior Features Attic Other, Attic Walk In, Entrance Foyer, Garden Tub, Open Floorplan, Pantry, Storage, Vaulted Ceiling(s), Walk-In Pantry
Heating Natural Gas
Cooling Ceiling Fan(s), Central Air
Flooring Carpet, Tile, Wood
Fireplaces Type Den, Wood Burning
Fireplace true
Appliance Dishwasher, Disposal, Electric Cooktop, Electric Oven, Gas Water Heater, Microwave, Refrigerator, Self Cleaning Oven
Exterior
Garage Spaces 2.0
Fence Partial
Community Features Clubhouse, Outdoor Pool, Playground, Pond, Recreation Area, Sidewalks, Street Lights, Tennis Court(s), Walking Trails
Roof Type Shingle
Garage true
Building
Lot Description Cul-De-Sac, Sloped
Foundation Crawl Space
Sewer Public Sewer
Water City
Architectural Style Transitional
Level or Stories Two
Structure Type Vinyl
New Construction false
Schools
Elementary Schools Smithfield
Middle Schools Quail Hollow
High Schools South Mecklenburg
Others
Senior Community false
Acceptable Financing Cash, Conventional
Listing Terms Cash, Conventional
Special Listing Condition None
Read Less Info
Want to know what your home might be worth? Contact us for a FREE valuation!

Our team is ready to help you sell your home for the highest possible price ASAP
© 2025 Listings courtesy of Canopy MLS as distributed by MLS GRID. All Rights Reserved.
Bought with Andrea Thompson Marsh • Coldwell Banker Realty
"My job is to find and attract mastery-based agents to the office, protect the culture, and make sure everyone is happy! "






