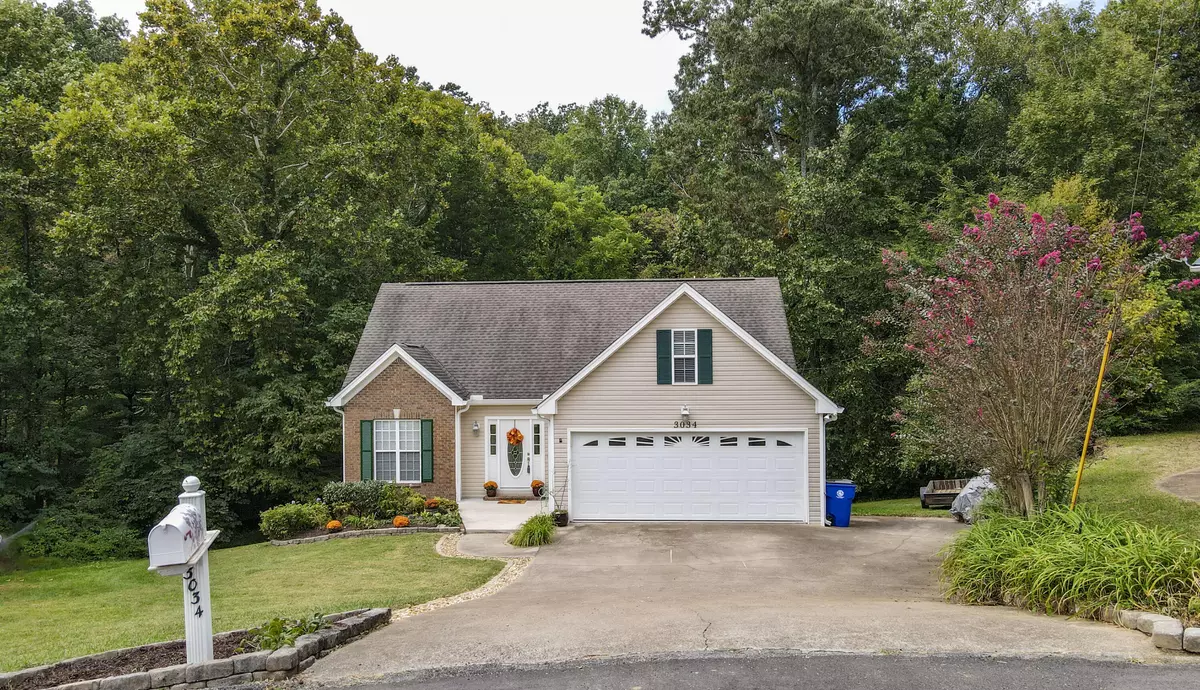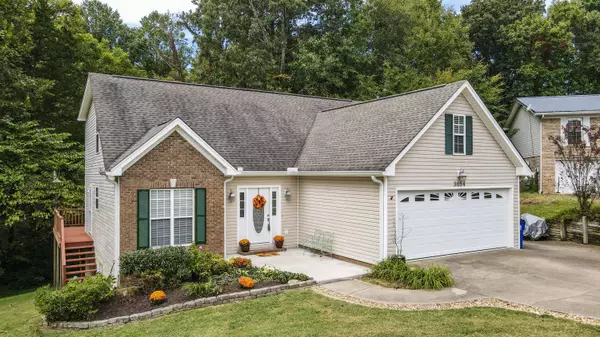$340,000
$324,900
4.6%For more information regarding the value of a property, please contact us for a free consultation.
4 Beds
3 Baths
2,132 SqFt
SOLD DATE : 10/19/2023
Key Details
Sold Price $340,000
Property Type Single Family Home
Sub Type Single Family Residence
Listing Status Sold
Purchase Type For Sale
Square Footage 2,132 sqft
Price per Sqft $159
Subdivision Indian Hills
MLS Listing ID 1380300
Sold Date 10/19/23
Bedrooms 4
Full Baths 2
Half Baths 1
Originating Board Greater Chattanooga REALTORS®
Year Built 2002
Lot Size 0.490 Acres
Acres 0.49
Lot Dimensions 35x142x124x114x177
Property Description
Highest and best offer by noon Friday Sept 29.
Welcome home to this charming 4-bedroom, 2.5-bathroom residence situated in the peaceful seclusion of a cul-de-sac, offering a harmonious blend of modern amenities and serene living. This home combines the best of both worlds, providing a tranquil retreat while maintaining easy access to nearby restaurants and shopping destinations. The first floor features a well-equipped kitchen with stainless steel appliances and a tile backsplash that seamlessly connects to a spacious living room and separate dining area, perfect for gatherings and special occasions. Convenience abounds with a dedicated laundry room on the main floor, streamlining daily tasks.
The master suite is on the main level and promises relaxation with its generous shower, walk-in closet, and double vanity. Step out onto the back deck, where you can savor outdoor relaxation and appreciate the serene surroundings. Throughout the home, elegant hardwood floors enhance the aesthetic while simplifying maintenance. Upstairs, three additional bedrooms and a well-appointed bathroom provide ample space for family and guests. The partially finished basement offers a versatile space, ideal for creating a cozy retreat or a lively playroom. Plus, a spacious workshop accommodates hobbyists or provides valuable storage and includes an extra refrigerator. Freshly painted and adorned with new carpet throughout, this home is move-in ready, facilitating a seamless transition to your new life. Don't miss this exceptional opportunity to own a property that combines modern comfort with the tranquility of its location.
Location
State TN
County Bradley
Area 0.49
Rooms
Basement Full, Unfinished
Interior
Interior Features Primary Downstairs, Separate Dining Room, Walk-In Closet(s)
Heating Central
Cooling Central Air
Flooring Carpet, Hardwood, Linoleum
Fireplace No
Window Features Vinyl Frames
Appliance Refrigerator, Microwave, Free-Standing Electric Range, Electric Water Heater, Dishwasher
Heat Source Central
Laundry Laundry Room
Exterior
Garage Spaces 2.0
Garage Description Attached
Utilities Available Electricity Available, Sewer Connected, Underground Utilities
Roof Type Shingle
Porch Deck, Patio
Total Parking Spaces 2
Garage Yes
Building
Lot Description Cul-De-Sac, Gentle Sloping, Sloped
Faces From I-75 take exit 20 and turn east on Paul Huff Pkwy. Turn right on Peerless Road and then right on Tomahawk Circle. House is in the cul de sac in the back. SOP
Story Three Or More
Foundation Block
Water Public
Structure Type Brick,Vinyl Siding
Schools
Elementary Schools Ross-Yates Elementary
Middle Schools Cleveland Middle
High Schools Cleveland High
Others
Senior Community No
Tax ID 033l B 025.01 000
Acceptable Financing Cash, Conventional, FHA, VA Loan, Owner May Carry
Listing Terms Cash, Conventional, FHA, VA Loan, Owner May Carry
Read Less Info
Want to know what your home might be worth? Contact us for a FREE valuation!

Our team is ready to help you sell your home for the highest possible price ASAP

"My job is to find and attract mastery-based agents to the office, protect the culture, and make sure everyone is happy! "






