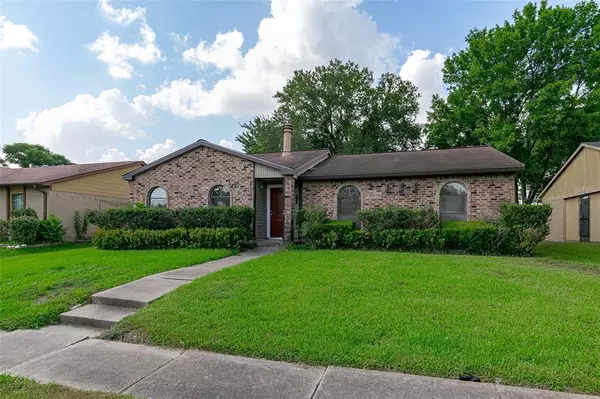$249,900
For more information regarding the value of a property, please contact us for a free consultation.
3 Beds
2 Baths
1,756 SqFt
SOLD DATE : 10/13/2023
Key Details
Property Type Single Family Home
Listing Status Sold
Purchase Type For Sale
Square Footage 1,756 sqft
Price per Sqft $137
Subdivision Pine Trails Sec 05
MLS Listing ID 84624369
Sold Date 10/13/23
Style Traditional
Bedrooms 3
Full Baths 2
HOA Fees $21/mo
HOA Y/N 1
Year Built 1980
Annual Tax Amount $2,832
Tax Year 2022
Lot Size 7,320 Sqft
Acres 0.168
Property Description
This beautifully renovated 3-bedroom, 2-bath ranch style home is a dream come true for those seeking a blend of modern amenities and classic elegance. With its exquisite recently installed quartz countertops, luxurious porcelain showers, new light fixtures, appliances, and LVP floors this residence stands out as a testament to fine living. Situated within close proximity to major freeways and shopping areas, this prime location offers exceptional convenience. Don't miss the opportunity to make this your forever home; schedule a viewing today!
Location
State TX
County Harris
Area North Channel
Rooms
Other Rooms Breakfast Room, Family Room, Formal Dining
Master Bathroom Primary Bath: Shower Only, Secondary Bath(s): Soaking Tub
Interior
Interior Features Fire/Smoke Alarm
Heating Central Electric
Cooling Central Electric
Flooring Tile, Vinyl Plank
Fireplaces Number 1
Fireplaces Type Wood Burning Fireplace
Exterior
Exterior Feature Back Yard Fenced
Garage Attached Garage
Garage Spaces 2.0
Roof Type Composition
Private Pool No
Building
Lot Description Subdivision Lot
Story 1
Foundation Slab
Lot Size Range 0 Up To 1/4 Acre
Sewer Public Sewer
Water Public Water
Structure Type Brick,Vinyl
New Construction No
Schools
Elementary Schools Purple Sage Elementary School (Galena Park)
Middle Schools Cunningham Middle School (Galena Park)
High Schools North Shore Senior High School
School District 21 - Galena Park
Others
Senior Community No
Restrictions Deed Restrictions
Tax ID 113-049-000-0003
Ownership Full Ownership
Acceptable Financing Cash Sale, Conventional, VA
Tax Rate 2.1253
Disclosures Other Disclosures, Sellers Disclosure
Listing Terms Cash Sale, Conventional, VA
Financing Cash Sale,Conventional,VA
Special Listing Condition Other Disclosures, Sellers Disclosure
Read Less Info
Want to know what your home might be worth? Contact us for a FREE valuation!

Our team is ready to help you sell your home for the highest possible price ASAP

Bought with Sierra Vista Realty LLC

"My job is to find and attract mastery-based agents to the office, protect the culture, and make sure everyone is happy! "






