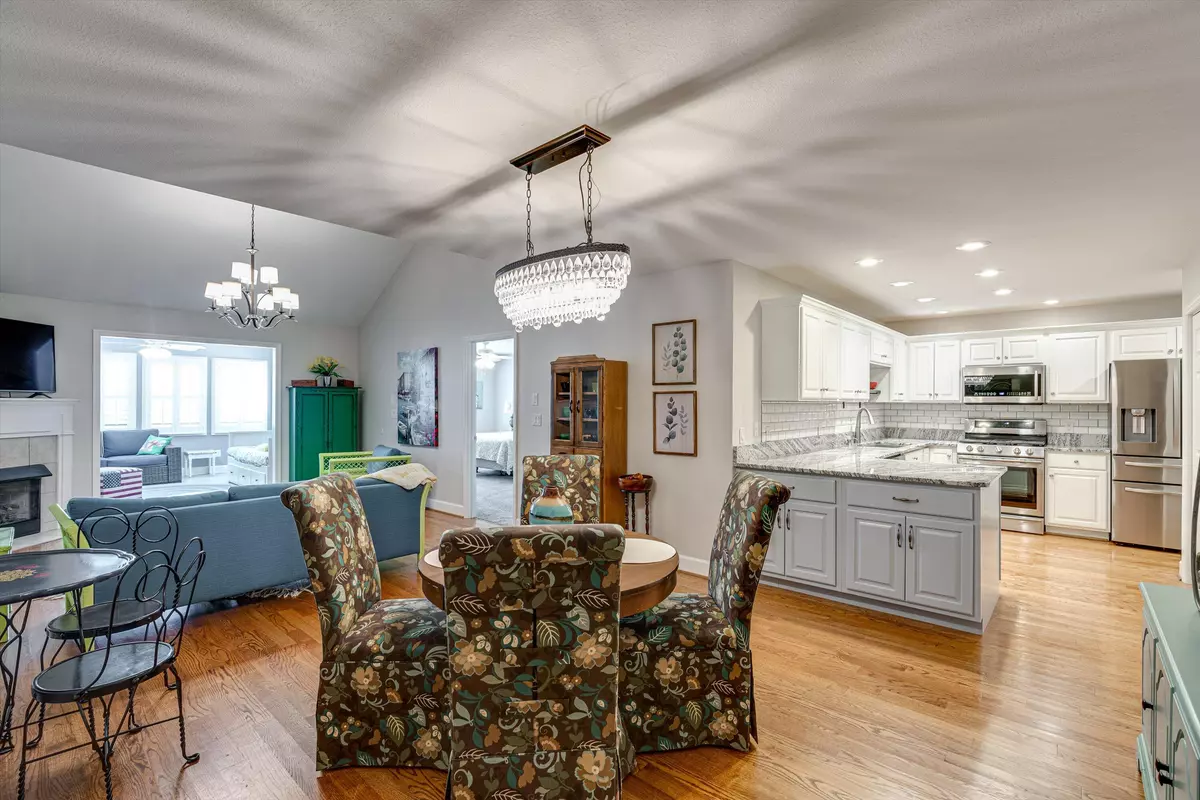$378,000
$385,000
1.8%For more information regarding the value of a property, please contact us for a free consultation.
3 Beds
3 Baths
2,348 SqFt
SOLD DATE : 10/19/2023
Key Details
Sold Price $378,000
Property Type Townhouse
Sub Type Townhouse
Listing Status Sold
Purchase Type For Sale
Square Footage 2,348 sqft
Price per Sqft $160
Subdivision Mountain Creek Trail
MLS Listing ID 1379673
Sold Date 10/19/23
Bedrooms 3
Full Baths 2
Half Baths 1
HOA Fees $80/mo
Originating Board Greater Chattanooga REALTORS®
Year Built 2000
Lot Size 0.300 Acres
Acres 0.3
Lot Dimensions 29.0X116.87
Property Description
Nestled at the foot of Signal Mountain, this fully updated luxury townhome is a true gem that you won't want to miss! Boasting an open floor plan and stunning views, this home offers the perfect blend of comfort and convenience. Step inside and be greeted by gorgeous natural hardwood floors that run throughout the living areas. The main level features a spacious master suite that offers the perfect retreat, complete with a spa-like en suite bathroom featuring a walk-in tile shower with double vanities. Cooking is a delight in the beautifully appointed kitchen that boasts gleaming granite countertops, stainless steel appliances, and a gas range. Enjoy meals in the adjacent dining area or relax in the bright sunroom, where you can bask in the natural light. Cozy up next to the gas fireplace in the comfortable living room, perfect for chilly nights. This townhome features an abundance of storage space, with four walk-in closets and two kitchen pantries, ensuring that you'll never run out of space. Additional features of this home include a transferable ''Ultimate Choice Home Warranty'' (expires 3/6/24), an encapsulated crawl space, a two-car garage, and an HOA that covers all lawn care. The Mountain Creek Trail community is a quiet cul-de-sac street, conveniently located close to hospitals and grocery stores. Don't miss your chance to own this exceptional home! Call today to schedule your private showing.
Location
State TN
County Hamilton
Area 0.3
Rooms
Basement Crawl Space
Interior
Interior Features Double Vanity, En Suite, Primary Downstairs, Separate Dining Room, Separate Shower, Tub/shower Combo, Walk-In Closet(s)
Heating Central, Natural Gas
Cooling Central Air, Electric, Multi Units
Flooring Carpet, Hardwood
Fireplaces Number 1
Fireplaces Type Gas Log
Equipment Other
Fireplace Yes
Appliance Washer, Microwave, Gas Water Heater, Free-Standing Gas Range, Dryer, Disposal, Dishwasher
Heat Source Central, Natural Gas
Exterior
Garage Garage Door Opener
Garage Spaces 2.0
Garage Description Attached, Garage Door Opener
Community Features Street Lights
Utilities Available Cable Available, Electricity Available, Sewer Connected, Underground Utilities
View Mountain(s)
Roof Type Asphalt,Shingle
Porch Covered, Deck, Patio, Porch
Parking Type Garage Door Opener
Total Parking Spaces 2
Garage Yes
Building
Lot Description Cul-De-Sac, Level
Faces Coming from Dayton Blvd. to Morrison Springs Rd., turn right on Mountain View Ave. then left on West View Rd. Take 2nd left on Touch Me Not Trail. Home is on left.
Story Two
Foundation Block
Water Public
Structure Type Brick,Vinyl Siding
Schools
Elementary Schools Red Bank Elementary
Middle Schools Red Bank Middle
High Schools Red Bank High School
Others
Senior Community No
Tax ID 108l A 001.74
Acceptable Financing Cash, Conventional, FHA, Owner May Carry
Listing Terms Cash, Conventional, FHA, Owner May Carry
Read Less Info
Want to know what your home might be worth? Contact us for a FREE valuation!

Our team is ready to help you sell your home for the highest possible price ASAP

"My job is to find and attract mastery-based agents to the office, protect the culture, and make sure everyone is happy! "






