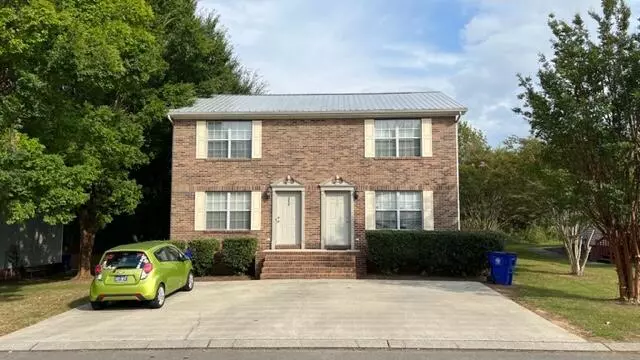$294,000
$299,900
2.0%For more information regarding the value of a property, please contact us for a free consultation.
2,016 SqFt
SOLD DATE : 10/19/2023
Key Details
Sold Price $294,000
Property Type Multi-Family
Sub Type Duplex
Listing Status Sold
Purchase Type For Sale
Square Footage 2,016 sqft
Price per Sqft $145
Subdivision Overlook Villag
MLS Listing ID 20237220
Sold Date 10/19/23
Style Other
Full Baths 2
Half Baths 2
Construction Status Updated/Remodeled
HOA Y/N No
Abv Grd Liv Area 2,016
Originating Board River Counties Association of REALTORS®
Year Built 2003
Annual Tax Amount $2,326
Property Description
Charming Duplex with Open Floor Plan in the City Limits.
This charming duplex is a hidden gem within the city limits. Each unit boasts two bedrooms with 1 bathroom on the upper floor. The main floor has an open floor plan with a spacious kitchen, living room, 1/2 bath and laundry room. The open floor plan creates a seamless flow from the living area to the kitchen, making it perfect for both relaxation and entertaining.
The property comes complete with white appliances. The cozy kitchen offers convenience and comfort.
Located in the city, residents will enjoy easy access to city amenities, shopping, and restaurants.
Don't miss out on this fantastic opportunity to own a versatile property that is both practical and inviting.
The duplex is currently occupied and tenant rights do apply.
Location
State TN
County Bradley
Direction From Paul Huff and Keith Street Intersection, Turn Right onto Keith St, slight left onto Ocoee Street, TN-74S. Turn left onto Blythe Ferry Rd NE. Take a slight right onto Fulbright Rd NE. Turn left onto Village Way. Duplex will be the left.
Rooms
Basement None
Ensuite Laundry In Kitchen
Interior
Interior Features Split Bedrooms, Storage, Pantry, Open Floorplan, Laminate Counters, High Ceilings, Eat-in Kitchen
Laundry Location In Kitchen
Heating Central, Electric
Cooling Central Air, Electric
Flooring Carpet, Vinyl
Window Features Vinyl Frames
Appliance Dishwasher, Electric Range, Refrigerator
Laundry In Kitchen
Exterior
Exterior Feature None
Garage Concrete, Driveway
Fence None
Pool None
Community Features None
Utilities Available Water Connected, Sewer Connected, Phone Available
Waterfront No
View Y/N false
Roof Type Metal
Present Use See Remarks
Porch Deck
Parking Type Concrete, Driveway
Building
Lot Description Level
Entry Level Two
Foundation Block
Sewer Public Sewer
Water Public
Architectural Style Other
New Construction No
Construction Status Updated/Remodeled
Schools
Elementary Schools Mayfield
Middle Schools Cleveland
High Schools Cleveland
Others
Tax ID 050g H 007.00 000
Acceptable Financing Cash, Conventional
Horse Property false
Listing Terms Cash, Conventional
Special Listing Condition Standard
Read Less Info
Want to know what your home might be worth? Contact us for a FREE valuation!

Our team is ready to help you sell your home for the highest possible price ASAP
Bought with --NON-MEMBER OFFICE--

"My job is to find and attract mastery-based agents to the office, protect the culture, and make sure everyone is happy! "






