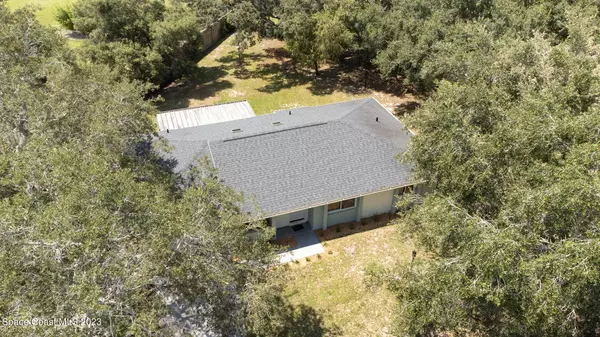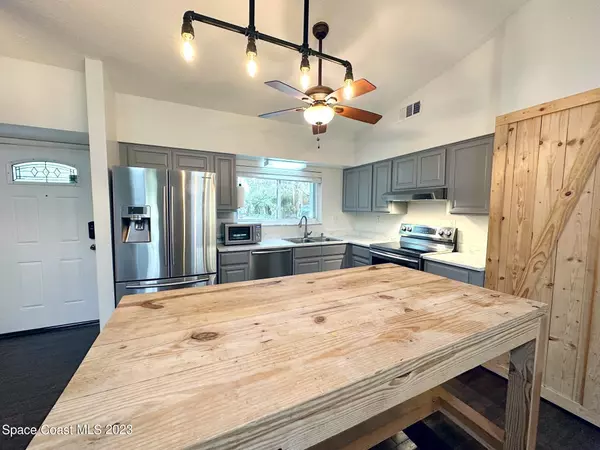$410,000
$445,000
7.9%For more information regarding the value of a property, please contact us for a free consultation.
3 Beds
2 Baths
1,474 SqFt
SOLD DATE : 10/18/2023
Key Details
Sold Price $410,000
Property Type Single Family Home
Sub Type Single Family Residence
Listing Status Sold
Purchase Type For Sale
Square Footage 1,474 sqft
Price per Sqft $278
Subdivision Canaveral Groves Subd
MLS Listing ID 974484
Sold Date 10/18/23
Bedrooms 3
Full Baths 2
HOA Y/N No
Total Fin. Sqft 1474
Originating Board Space Coast MLS (Space Coast Association of REALTORS®)
Year Built 1986
Annual Tax Amount $3,271
Tax Year 2021
Lot Size 1.010 Acres
Acres 1.01
Lot Dimensions 300x146
Property Description
Nestled among mature oak trees this concrete block gem is perfectly placed on a fenced 1 acre lot. Bring your toys! Amazing 880sf metal RV/Boat Shed, 570sf carport PLUS workshop/shed all with secondary driveway for access. Bright and welcoming with vaulted ceilings and sky lights! Beautiful remodeled kitchen, stainless appliances, movable center island. Refinished wood laminate floors. Modern fixtures blended with rustic touches add to the tranquil atmosphere. 3 Bed, 2 Bath AND bonus room! Primary bedroom generous in size, walk in closet, modern renovated bathroom with walk-in shower. Spacious indoor laundry room for added storage. Screen enclosed porch overlooks peaceful backyard. 2022 electrical panel, 2019 Roof, 2017 Trane AC, Updated insulated windows. Paved street. Paradise Found!
Location
State FL
County Brevard
Area 211 - Canaveral Groves
Direction Grissom Parkway west at light to Canaveral Groves Blvd. 2nd Left on Alan Shepherd. South on Alan Shepherd at jog in road (stop sign at Greenville St) Left at 2nd stop on Angelica St Home on left side
Interior
Interior Features Ceiling Fan(s), Kitchen Island, Open Floorplan, Pantry, Primary Bathroom - Tub with Shower, Primary Downstairs, Skylight(s), Vaulted Ceiling(s), Walk-In Closet(s)
Heating Central, Electric
Cooling Central Air, Electric
Flooring Carpet, Tile
Furnishings Unfurnished
Appliance Dishwasher, Disposal, Electric Range, Electric Water Heater, Microwave, Refrigerator
Laundry Electric Dryer Hookup, Gas Dryer Hookup, Washer Hookup
Exterior
Exterior Feature ExteriorFeatures
Garage Carport, Covered, RV Access/Parking
Carport Spaces 6
Fence Chain Link, Fenced, Wood
Pool None
Utilities Available Cable Available, Electricity Connected
Waterfront No
View Trees/Woods
Roof Type Shingle
Street Surface Asphalt
Porch Patio, Porch, Screened
Parking Type Carport, Covered, RV Access/Parking
Garage No
Building
Lot Description Wooded
Faces Southeast
Sewer Septic Tank
Water Public
Level or Stories One
Additional Building Shed(s), Workshop
New Construction No
Schools
Elementary Schools Fairglen
High Schools Cocoa
Others
Pets Allowed Yes
Senior Community No
Tax ID 24-35-11-01-00005.0-0030.00
Security Features Security Gate,Smoke Detector(s)
Acceptable Financing Cash, Conventional, FHA, VA Loan
Listing Terms Cash, Conventional, FHA, VA Loan
Special Listing Condition Standard
Read Less Info
Want to know what your home might be worth? Contact us for a FREE valuation!

Our team is ready to help you sell your home for the highest possible price ASAP

Bought with EXIT Realty Magic City LLC

"My job is to find and attract mastery-based agents to the office, protect the culture, and make sure everyone is happy! "






