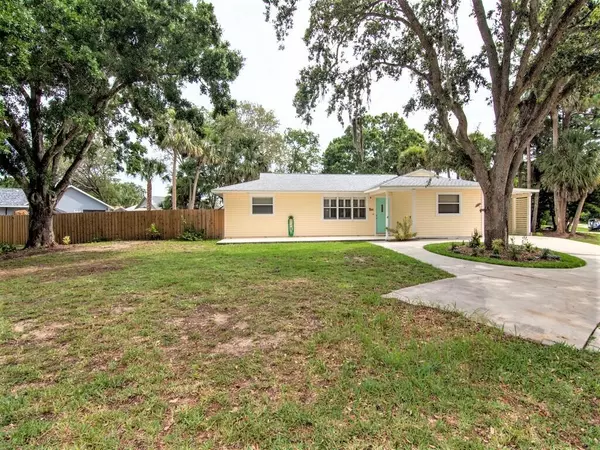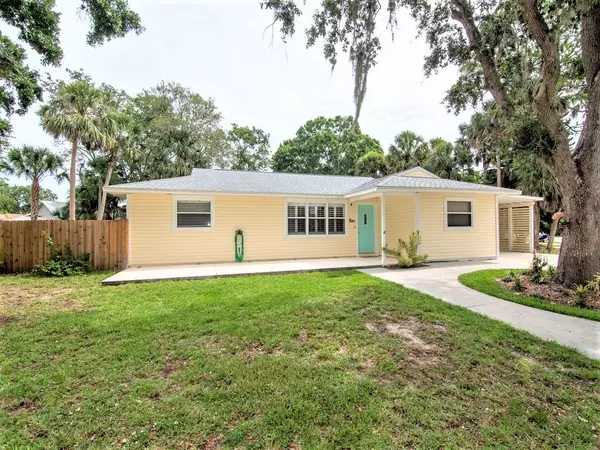Bought with Non-Member Selling Office
$355,000
$355,000
For more information regarding the value of a property, please contact us for a free consultation.
3 Beds
2 Baths
1,348 SqFt
SOLD DATE : 10/18/2023
Key Details
Sold Price $355,000
Property Type Single Family Home
Sub Type Single Family Detached
Listing Status Sold
Purchase Type For Sale
Square Footage 1,348 sqft
Price per Sqft $263
Subdivision Sebastian Highlands
MLS Listing ID RX-10892165
Sold Date 10/18/23
Style Key West
Bedrooms 3
Full Baths 2
Construction Status Resale
HOA Y/N No
Year Built 1985
Annual Tax Amount $2,364
Tax Year 2022
Lot Size 0.470 Acres
Property Description
Welcome to your dream home! This stunning 3-bedroom, 2-bathroom house located at 491 Carnival Terrace in the heart of Sebastian is now available for sale. Situated on a sprawling half-acre corner lot, this property boasts a brand-new roof, HVAC system and water heater. The addition of a Reverse Osmosis water filtration system ensures that you'll always have fresh, clean drinking water.Step inside to discover an updated kitchen complete with granite countertops, new appliances and plenty of storage space. The bathrooms have been remodeled and updated for added luxury. Tile and laminate floors throughout make for easy cleaning and maintenance. The outdoor space is perfect for entertaining with a private pool, custom wood deck and barbeque cooking area.
Location
State FL
County Indian River
Community Sebastian Highlands
Area 6351 - Sebastian (Ir)
Zoning RS-10
Rooms
Other Rooms Laundry-Inside, Storage
Master Bath Combo Tub/Shower, Dual Sinks, Mstr Bdrm - Ground
Interior
Interior Features Built-in Shelves, French Door, Pantry, Split Bedroom, Walk-in Closet
Heating Central, Electric
Cooling Ceiling Fan, Central, Electric
Flooring Laminate, Tile
Furnishings Furniture Negotiable,Turnkey
Exterior
Exterior Feature Covered Patio, Deck, Fence, Open Patio, Room for Pool
Parking Features 2+ Spaces, Carport - Attached, Driveway, RV/Boat
Pool Above Ground
Utilities Available Electric, Public Sewer, Public Water
Amenities Available Park, Picnic Area
Waterfront Description None
View Garden
Roof Type Comp Shingle
Exposure Southwest
Private Pool Yes
Building
Lot Description 1/4 to 1/2 Acre, Corner Lot, Paved Road
Story 1.00
Unit Features Corner
Foundation Frame, Vinyl Siding
Construction Status Resale
Others
Pets Allowed Yes
Senior Community No Hopa
Restrictions None
Acceptable Financing Cash, Conventional, Exchange, FHA, VA
Membership Fee Required No
Listing Terms Cash, Conventional, Exchange, FHA, VA
Financing Cash,Conventional,Exchange,FHA,VA
Pets Allowed No Restrictions
Read Less Info
Want to know what your home might be worth? Contact us for a FREE valuation!

Our team is ready to help you sell your home for the highest possible price ASAP

"My job is to find and attract mastery-based agents to the office, protect the culture, and make sure everyone is happy! "






